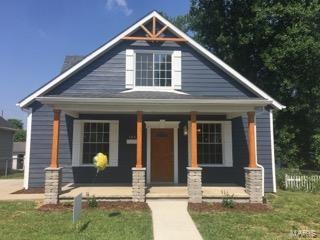
103 Karl Place O Fallon, IL 62269
Highlights
- Contemporary Architecture
- Wooded Lot
- Kitchen Island
- Hinchcliffe Elementary School Rated A
- Main Floor Primary Bedroom
- Forced Air Heating and Cooling System
About This Home
As of August 2018Beautifully remodeled and updated 4 bedroom, 2.5 bathroom house located in O'Fallon, IL on a quiet dead end street. Walking distance to shopping, restaurants, parks and trails. A short drive to Scott AFB and downtown St. Louis! This impeccable house is spotless and new inside and out! A few of the updates include: new roof, new hvac, new water heater, new gutters, new cabinets, new countertops, new stainless steel appliances, new fixtures, new flooring (luxury vinyl plank, ceramic tile, carpet) and so much more!
Last Agent to Sell the Property
Jennifer Robertson
The Realty Dot, Inc License #2017018352 Listed on: 06/21/2018
Last Buyer's Agent
Berkshire Hathaway HomeServices Select Properties License #475170098

Home Details
Home Type
- Single Family
Est. Annual Taxes
- $4,218
Year Built
- 1902
Lot Details
- 7,144 Sq Ft Lot
- Wooded Lot
Parking
- Off-Street Parking
Home Design
- Contemporary Architecture
- Frame Construction
Interior Spaces
- 1,700 Sq Ft Home
- 2-Story Property
- Combination Dining and Living Room
- Partially Finished Basement
Kitchen
- Range
- Microwave
- Dishwasher
- Kitchen Island
- Disposal
Bedrooms and Bathrooms
- 4 Bedrooms | 2 Main Level Bedrooms
- Primary Bedroom on Main
- Primary Bathroom is a Full Bathroom
Utilities
- Forced Air Heating and Cooling System
- Heating System Uses Gas
- Gas Water Heater
Ownership History
Purchase Details
Home Financials for this Owner
Home Financials are based on the most recent Mortgage that was taken out on this home.Purchase Details
Home Financials for this Owner
Home Financials are based on the most recent Mortgage that was taken out on this home.Purchase Details
Purchase Details
Home Financials for this Owner
Home Financials are based on the most recent Mortgage that was taken out on this home.Purchase Details
Home Financials for this Owner
Home Financials are based on the most recent Mortgage that was taken out on this home.Similar Homes in the area
Home Values in the Area
Average Home Value in this Area
Purchase History
| Date | Type | Sale Price | Title Company |
|---|---|---|---|
| Warranty Deed | $157,500 | Metro Title & Escrow Co | |
| Special Warranty Deed | $55,000 | Premium Title | |
| Foreclosure Deed | -- | None Available | |
| Warranty Deed | $130,000 | Nations Title Agency Of Miss | |
| Legal Action Court Order | -- | -- |
Mortgage History
| Date | Status | Loan Amount | Loan Type |
|---|---|---|---|
| Open | $154,646 | FHA | |
| Previous Owner | $103,920 | New Conventional | |
| Previous Owner | $25,980 | Stand Alone Second | |
| Previous Owner | $30,247 | Unknown | |
| Previous Owner | $20,074 | Unknown | |
| Previous Owner | $30,268 | Unknown | |
| Previous Owner | $20,000 | Unknown | |
| Previous Owner | $27,096 | Unknown |
Property History
| Date | Event | Price | Change | Sq Ft Price |
|---|---|---|---|---|
| 08/23/2018 08/23/18 | Sold | $157,500 | +1.6% | $93 / Sq Ft |
| 07/06/2018 07/06/18 | Pending | -- | -- | -- |
| 06/27/2018 06/27/18 | Price Changed | $155,000 | -3.1% | $91 / Sq Ft |
| 06/21/2018 06/21/18 | For Sale | $159,900 | +190.7% | $94 / Sq Ft |
| 02/16/2018 02/16/18 | Sold | $55,000 | -8.2% | $54 / Sq Ft |
| 01/29/2018 01/29/18 | Pending | -- | -- | -- |
| 01/29/2018 01/29/18 | For Sale | $59,900 | -- | $58 / Sq Ft |
Tax History Compared to Growth
Tax History
| Year | Tax Paid | Tax Assessment Tax Assessment Total Assessment is a certain percentage of the fair market value that is determined by local assessors to be the total taxable value of land and additions on the property. | Land | Improvement |
|---|---|---|---|---|
| 2023 | $4,218 | $55,678 | $5,794 | $49,884 |
| 2022 | $3,990 | $51,189 | $5,327 | $45,862 |
| 2021 | $3,397 | $42,788 | $5,344 | $37,444 |
| 2020 | $3,374 | $40,503 | $5,059 | $35,444 |
| 2019 | $3,301 | $40,503 | $5,059 | $35,444 |
| 2018 | $2,726 | $39,327 | $4,912 | $34,415 |
| 2017 | $2,643 | $37,098 | $5,123 | $31,975 |
| 2016 | $2,631 | $36,232 | $5,003 | $31,229 |
| 2014 | $2,420 | $35,813 | $4,945 | $30,868 |
| 2013 | $2,069 | $35,262 | $4,869 | $30,393 |
Agents Affiliated with this Home
-
J
Seller's Agent in 2018
Jennifer Robertson
The Realty Dot, Inc
-
L
Seller's Agent in 2018
Lynda Burns
Keller Williams Marquee
(618) 578-9276
14 in this area
705 Total Sales
-
S
Buyer's Agent in 2018
Stephen Rothermich
Berkshire Hathway Home Services
(636) 734-3774
10 Total Sales
-
D
Buyer's Agent in 2018
Darla Bauer
Keller Williams Pinnacle
Map
Source: MARIS MLS
MLS Number: MIS18050182
APN: 04-30.0-102-007
- 905 Montebello Ln
- 119 Douglas St
- 121 Douglas St
- 425 Eagle Terrace Dr
- 508 W Jefferson St
- 108 W Orchard St
- 1103 W Nixon Dr
- 757 Michael St Unit 63
- 754 Michael St Unit 10
- 220 W Adams St
- 810 Misty Valley Rd
- 415 S Oak St
- 204 W State St
- 508 Joy Dr
- 318 Joy Dr
- 422 Colleen Dr
- 648 Shamrock Dr
- 0 Glen Hollow Dr
- 512 S Vine St
- 218 W Stonybrook Dr
