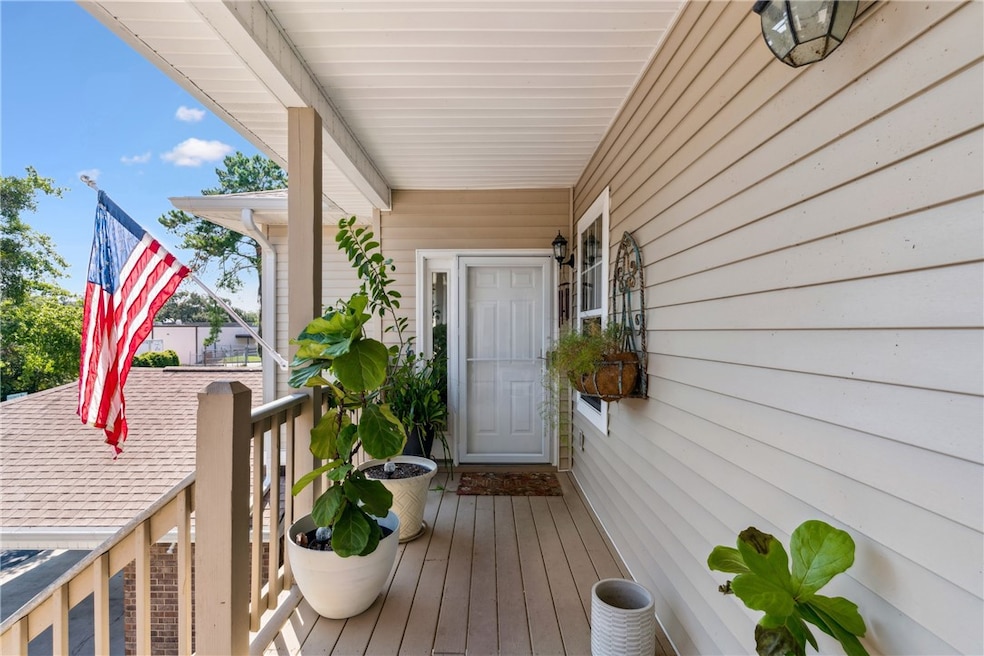103 Kingsmarsh Way Saint Simons Island, GA 31522
Estimated payment $4,153/month
Highlights
- Wood Flooring
- Community Pool
- Shops
- Oglethorpe Point Elementary School Rated A
- Views
- Parking Storage or Cabinetry
About This Home
Welcome to 103 Kings Marsh Villa, a beautifully updated 3-bedroom, 3-bath condo ideally located in the heart of St. Simons Island. This spacious, single-level flat offers serene marsh views, covered parking, and access to a community pool—all within walking distance to popular restaurants and shopping. The open floor plan features a generous kitchen with bar seating that flows seamlessly into the dining and living areas. The living room is anchored by a cozy fireplace with built-in shelving and opens to a screened porch overlooking the marsh—perfect for relaxing or entertaining. Each bedroom is generously sized with ample closet space. The primary suite is a standout, showcasing a fully renovated bathroom and a custom walk-in closet. Additional conveniences include a private storage unit in the carport, ideal for bikes and beach gear. Tucked away for privacy yet close to everything, this move-in-ready condo offers the best of island living. Don’t miss the opportunity to make it yours!
Property Details
Home Type
- Condominium
Year Built
- Built in 1999
HOA Fees
- $600 Monthly HOA Fees
Interior Spaces
- 1,845 Sq Ft Home
- Ceiling Fan
- Living Room with Fireplace
- Property Views
Kitchen
- Oven
- Range
- Dishwasher
- Disposal
Flooring
- Wood
- Tile
Bedrooms and Bathrooms
- 3 Bedrooms
- 3 Full Bathrooms
Laundry
- Laundry in Hall
- Washer and Dryer Hookup
Parking
- 1 Car Garage
- 1 Carport Space
- Parking Storage or Cabinetry
Utilities
- Central Heating and Cooling System
Listing and Financial Details
- Assessor Parcel Number 04-11067
Community Details
Overview
- Association fees include flood insurance, water
- Kingsmarsh Villas Condos Subdivision
Amenities
- Shops
Recreation
- Community Pool
Map
Home Values in the Area
Average Home Value in this Area
Tax History
| Year | Tax Paid | Tax Assessment Tax Assessment Total Assessment is a certain percentage of the fair market value that is determined by local assessors to be the total taxable value of land and additions on the property. | Land | Improvement |
|---|---|---|---|---|
| 2025 | $4,765 | $190,000 | $0 | $190,000 |
| 2024 | $4,113 | $164,000 | $0 | $164,000 |
| 2023 | $4,155 | $164,000 | $0 | $164,000 |
| 2022 | $4,238 | $164,000 | $0 | $164,000 |
| 2021 | $3,864 | $144,600 | $0 | $144,600 |
| 2020 | $3,901 | $144,600 | $0 | $144,600 |
| 2019 | $3,363 | $124,000 | $0 | $124,000 |
| 2018 | $3,028 | $111,200 | $0 | $111,200 |
| 2017 | $3,028 | $111,200 | $0 | $111,200 |
| 2016 | $658 | $111,200 | $0 | $111,200 |
| 2015 | $658 | $118,000 | $0 | $118,000 |
| 2014 | $658 | $100,000 | $0 | $100,000 |
Property History
| Date | Event | Price | List to Sale | Price per Sq Ft | Prior Sale |
|---|---|---|---|---|---|
| 11/04/2025 11/04/25 | Price Changed | $599,990 | 0.0% | $325 / Sq Ft | |
| 11/02/2025 11/02/25 | For Sale | $599,990 | -4.0% | $325 / Sq Ft | |
| 08/25/2025 08/25/25 | For Sale | $625,000 | +25.0% | $339 / Sq Ft | |
| 04/11/2023 04/11/23 | Sold | $499,900 | 0.0% | $271 / Sq Ft | View Prior Sale |
| 03/25/2023 03/25/23 | Pending | -- | -- | -- | |
| 02/10/2023 02/10/23 | For Sale | $499,900 | 0.0% | $271 / Sq Ft | |
| 01/29/2023 01/29/23 | Pending | -- | -- | -- | |
| 01/28/2023 01/28/23 | For Sale | $499,900 | +79.8% | $271 / Sq Ft | |
| 07/12/2016 07/12/16 | Sold | $278,000 | -1.8% | $151 / Sq Ft | View Prior Sale |
| 07/01/2016 07/01/16 | Pending | -- | -- | -- | |
| 05/12/2016 05/12/16 | For Sale | $283,000 | -- | $153 / Sq Ft |
Purchase History
| Date | Type | Sale Price | Title Company |
|---|---|---|---|
| Warranty Deed | $499,900 | -- | |
| Warranty Deed | $278,000 | -- |
Mortgage History
| Date | Status | Loan Amount | Loan Type |
|---|---|---|---|
| Open | $499,900 | New Conventional |
Source: Golden Isles Association of REALTORS®
MLS Number: 1657749
APN: 04-11067
- 100 Blair Rd Unit C3
- 100 Blair Rd Unit C8
- 100 Blair Rd Unit B6
- 100 Blair Rd Unit F-7
- 100 Blair Rd
- 100 Blair A6 Rd
- 102 Sapelo St
- 122 Shady Brook Cir Unit 201
- 123 Redfern Dr
- 116 Shady Brook Cir Unit 201
- 146 Shady Brook Cir Unit 301
- 105 Brook Dr
- 150 Shady Brook Cir Unit 201
- 117 Quamley Wells Dr
- 99 Brook Dr
- 109 Shady Brook Cir Unit 301
- 222 Walmar Grove
- 105 Ledbetter Ave
- 156 Shady Brook Cir Unit 101
- 361 Brockinton Marsh
- 122 Shady Brook Cir Unit 100
- 146 Shady Brook Cir Unit 301
- 310 Brockinton Marsh
- 309 Brockinton Marsh
- 1704 Frederica Rd Unit 734
- 1704 Frederica Rd Unit 205
- 110 Bracewell Ct
- 102 E Island Square Dr
- 206 W Island Square Dr
- 806 W Island Square
- 111 Hanging Moss Dr
- 311 Peachtree St
- 1501 Reserve Ct
- 203 Reserve Ln
- 802 Reserve Ln
- 404 Reserve Ln
- 303 Reserve Ln
- 504 Reserve Ln
- 402 Mariners Cir
- 1000 Sea Island Rd Unit 9







