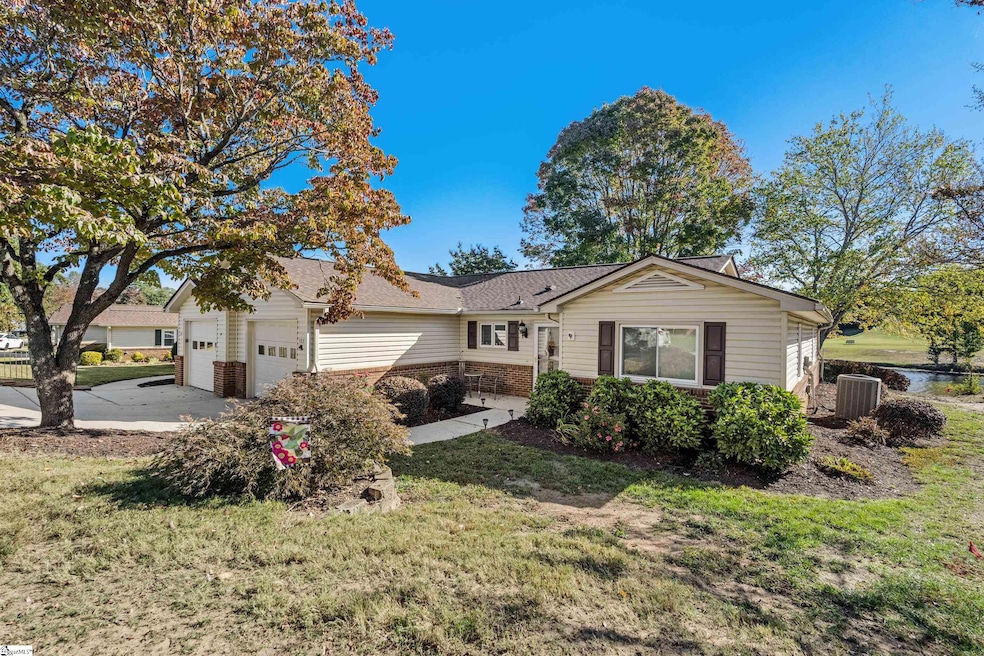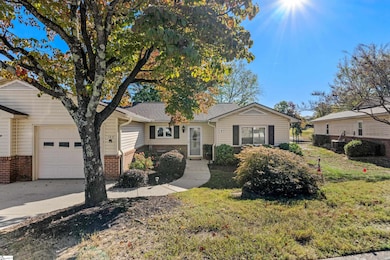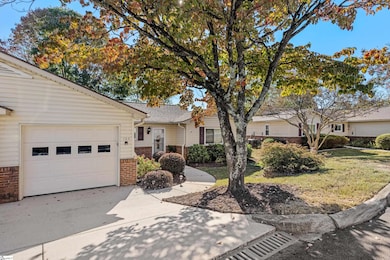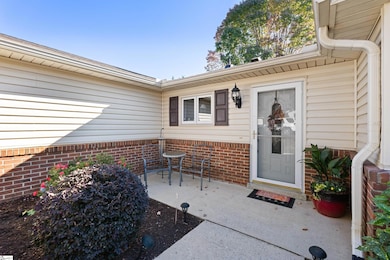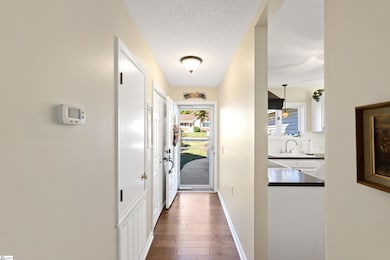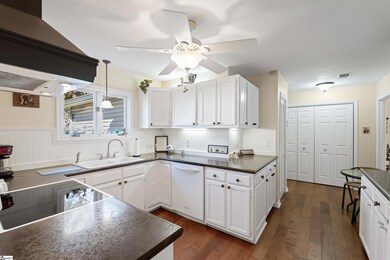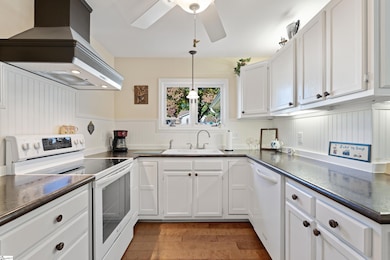103 Lakeside Ct Greenville, SC 29615
Eastside NeighborhoodEstimated payment $1,670/month
Highlights
- Waterfront
- Open Floorplan
- Wood Flooring
- Oakview Elementary School Rated A
- Lake Property
- Sun or Florida Room: Size: 16x10
About This Home
You have hit the jackpot with this beautiful townhome available in the sought after Rolling Green Village. The lake views from the sunporch are breathtaking! This charming well-maintained home is a two-bedroom, two-bathroom townhome that sits on the lake and is nestled in the heart of Rolling Green Village, a senior living community. Step inside to discover an open floor plan enhanced by reengineered flooring throughout the living and dining room and bedrooms. The kitchen has newer appliances, hood, wine holder, and a view of the lake. The bright sunroom overlooks the lake and is an inviting space ideal for enjoying your morning coffee or Greenville's mild seasons. The spacious primary suite includes a private bath in the hall with shower, and the second bedroom provides a comfortable space for guests or a home office with additional hall bath with combined tub/shower. Storage available in attic or garage. Rolling Green Village (RGV) offers a vibrant, active lifestyle with access to wellness amenities, walking trails, pickle ball courts, dining options, and more, all within a beautifully maintained, friendly community. Don't miss your chance to enjoy maintenance-free living in this move-in ready townhome.
Townhouse Details
Home Type
- Townhome
Est. Annual Taxes
- $708
Year Built
- Built in 1987
Lot Details
- Lot Dimensions are 44x97x66x105
- Waterfront
- Few Trees
HOA Fees
- $319 Monthly HOA Fees
Home Design
- Patio Home
- Slab Foundation
- Composition Roof
- Vinyl Siding
- Aluminum Trim
Interior Spaces
- 1,400-1,599 Sq Ft Home
- 1-Story Property
- Open Floorplan
- Popcorn or blown ceiling
- Ceiling Fan
- Insulated Windows
- Window Treatments
- Living Room
- Dining Room
- Sun or Florida Room: Size: 16x10
Kitchen
- Electric Oven
- Self-Cleaning Oven
- Electric Cooktop
- Microwave
- Dishwasher
- Laminate Countertops
- Disposal
Flooring
- Wood
- Laminate
Bedrooms and Bathrooms
- 2 Main Level Bedrooms
- 2 Full Bathrooms
Laundry
- Laundry Room
- Laundry on main level
Attic
- Storage In Attic
- Pull Down Stairs to Attic
Home Security
Parking
- 1 Car Attached Garage
- Garage Door Opener
Outdoor Features
- Lake Property
- Patio
- Front Porch
Schools
- Oakview Elementary School
- Beck Middle School
- J. L. Mann High School
Utilities
- Forced Air Heating and Cooling System
- Electric Water Heater
- Cable TV Available
Listing and Financial Details
- Tax Lot 9
- Assessor Parcel Number 0533.07-01-009.00
Community Details
Overview
- Amg HOA
- Rolling Green Village Subdivision
- Mandatory home owners association
Security
- Fire and Smoke Detector
Map
Home Values in the Area
Average Home Value in this Area
Tax History
| Year | Tax Paid | Tax Assessment Tax Assessment Total Assessment is a certain percentage of the fair market value that is determined by local assessors to be the total taxable value of land and additions on the property. | Land | Improvement |
|---|---|---|---|---|
| 2024 | $708 | $6,350 | $1,250 | $5,100 |
| 2023 | $708 | $6,350 | $1,250 | $5,100 |
| 2022 | $655 | $6,350 | $1,250 | $5,100 |
| 2021 | $945 | $6,350 | $1,250 | $5,100 |
| 2020 | $1,025 | $6,470 | $2,000 | $4,470 |
| 2019 | $2,950 | $9,700 | $3,000 | $6,700 |
| 2018 | $281 | $3,310 | $300 | $3,010 |
| 2017 | $279 | $3,310 | $300 | $3,010 |
| 2016 | $256 | $82,780 | $7,500 | $75,280 |
| 2015 | $261 | $82,780 | $7,500 | $75,280 |
| 2014 | $2,156 | $124,420 | $19,500 | $104,920 |
Property History
| Date | Event | Price | List to Sale | Price per Sq Ft | Prior Sale |
|---|---|---|---|---|---|
| 11/11/2025 11/11/25 | For Sale | $245,000 | +36.9% | $175 / Sq Ft | |
| 09/21/2018 09/21/18 | Sold | $179,000 | 0.0% | $143 / Sq Ft | View Prior Sale |
| 08/24/2018 08/24/18 | Pending | -- | -- | -- | |
| 08/17/2018 08/17/18 | For Sale | $179,000 | -- | $143 / Sq Ft |
Purchase History
| Date | Type | Sale Price | Title Company |
|---|---|---|---|
| Warranty Deed | $176,000 | None Available | |
| Warranty Deed | $176,000 | None Available | |
| Deed | $179,000 | None Available | |
| Interfamily Deed Transfer | -- | None Available | |
| Deed | $74,500 | -- | |
| Deed | $131,500 | -- | |
| Deed | $110,000 | -- | |
| Deed | -- | -- |
Mortgage History
| Date | Status | Loan Amount | Loan Type |
|---|---|---|---|
| Previous Owner | $67,050 | New Conventional |
Source: Greater Greenville Association of REALTORS®
MLS Number: 1574561
APN: 0533.07-01-009.00
- 101 Lakeside Ct
- 403 Lakeside Cir
- 6 Milstead Way
- 112 N Woodgreen Way
- 2 Hillview Dr
- 213 Creek Forest Dr
- 208 Creek Forest Dr
- 211 Milstead Way
- 131 Shannon Lake Cir
- 664 Ivybrooke Ave
- 19 Woodtrace Cir
- 313 Ivystone Dr
- 306 Ivystone Dr
- 205 Chadwyck Ct
- 109 Wyndham Ct
- 229 E Thistle Ln
- 24 Shannon Ridge Ct
- 7 Wildflower Ct
- 523 Meadowsweet Ln
- 128 Charleston Oak Ln
- 1095 Hartness Dr
- 1421 Roper Mountain Rd
- 3715 Pelham Rd
- 3500 Pelham Rd
- 200 Old Boiling Springs Rd
- 1409 Roper Mountain Rd
- 1001 Toscano Ct
- 4001 Pelham Rd
- 1101 Roper Mountain Rd
- 2670 Dry Pocket Rd
- 150 Oak Ridge Place
- 2702 Pelham Rd
- 75 Crestmont Way
- 100 Mary Rose Ln
- 309 Stonebrook Farm Way
- 50 Rocky Creek Rd
- 1901 Woodruff Rd
- 1000 Oak Springs Dr
- 100 Walden Creek Way
- 412 Collingsworth Ln
