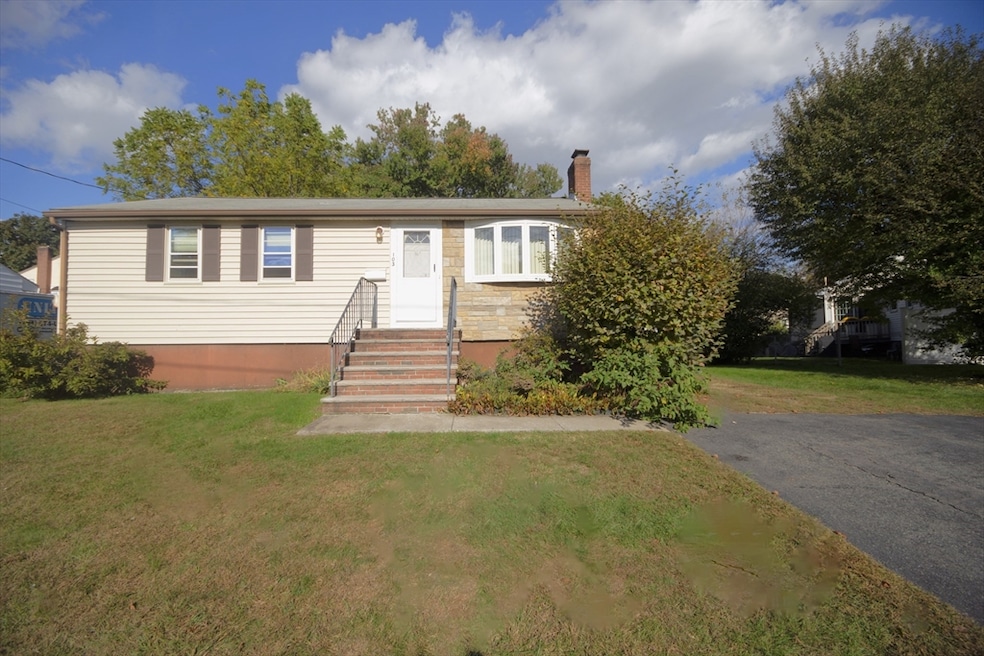
103 Laurel Rd Norwood, MA 02062
South Norwood NeighborhoodHighlights
- Deck
- Property is near public transit
- Wood Flooring
- Norwood High School Rated A-
- Ranch Style House
- No HOA
About This Home
As of November 2024BOM due to buyer having a family tragedy! Fabulous opportunity to live within walking distance to town center, commuter rail to Boston and Berwick Park, yet enjoying a quiet neighborhood. Well loved by the present owners for many years, This RANCH is perfect for the first time home buyer and/or buyers looking for hard to find one level living. Sunny and bright fireplace livingroom featuring a large bay window opens to eat in kitchen with older cabinets and countertops. Three spacious bright bedrooms, all with hardwood floors. Older bathroom with cast iron tub. Central air and gas furnace less than two years old. Replacement windows throughout. Large basement great for future expansion. Private level lot. Super convenient location, busline at end of the street, and a short stroll to the BigY plaza and 'The Windsmith Mill' where you can search for used Vintage and Antique treasures. Hurry in!
Home Details
Home Type
- Single Family
Est. Annual Taxes
- $5,081
Year Built
- Built in 1951
Lot Details
- 9,651 Sq Ft Lot
- Level Lot
Home Design
- Ranch Style House
- Frame Construction
- Shingle Roof
- Concrete Perimeter Foundation
Interior Spaces
- 945 Sq Ft Home
- Insulated Windows
- Bay Window
- Living Room with Fireplace
- Dining Area
Kitchen
- Range
- Dishwasher
- Disposal
Flooring
- Wood
- Vinyl
Bedrooms and Bathrooms
- 3 Bedrooms
- 1 Full Bathroom
Laundry
- Dryer
- Washer
Basement
- Basement Fills Entire Space Under The House
- Interior and Exterior Basement Entry
- Sump Pump
- Laundry in Basement
Parking
- 4 Car Parking Spaces
- Driveway
- Open Parking
- Off-Street Parking
Outdoor Features
- Deck
Location
- Property is near public transit
- Property is near schools
Schools
- Cleveland Elementary School
- Coakley Middle School
Utilities
- Forced Air Heating and Cooling System
- 1 Cooling Zone
- 1 Heating Zone
- Heating System Uses Natural Gas
- 100 Amp Service
- Gas Water Heater
Listing and Financial Details
- Assessor Parcel Number M:00007 B:0008C L:00066,158047
Community Details
Recreation
- Community Pool
- Jogging Path
- Bike Trail
Additional Features
- No Home Owners Association
- Shops
Ownership History
Purchase Details
Home Financials for this Owner
Home Financials are based on the most recent Mortgage that was taken out on this home.Similar Homes in Norwood, MA
Home Values in the Area
Average Home Value in this Area
Purchase History
| Date | Type | Sale Price | Title Company |
|---|---|---|---|
| Deed | -- | -- | |
| Deed | -- | -- | |
| Deed | -- | -- |
Mortgage History
| Date | Status | Loan Amount | Loan Type |
|---|---|---|---|
| Open | $550,000 | Purchase Money Mortgage | |
| Closed | $550,000 | Purchase Money Mortgage | |
| Previous Owner | $160,000 | No Value Available | |
| Previous Owner | $100,000 | No Value Available | |
| Previous Owner | $102,000 | No Value Available | |
| Previous Owner | $50,000 | No Value Available |
Property History
| Date | Event | Price | Change | Sq Ft Price |
|---|---|---|---|---|
| 11/22/2024 11/22/24 | Sold | $550,000 | +10.0% | $582 / Sq Ft |
| 11/14/2024 11/14/24 | Pending | -- | -- | -- |
| 10/23/2024 10/23/24 | For Sale | $499,900 | 0.0% | $529 / Sq Ft |
| 10/10/2024 10/10/24 | Pending | -- | -- | -- |
| 10/04/2024 10/04/24 | For Sale | $499,900 | -- | $529 / Sq Ft |
Tax History Compared to Growth
Tax History
| Year | Tax Paid | Tax Assessment Tax Assessment Total Assessment is a certain percentage of the fair market value that is determined by local assessors to be the total taxable value of land and additions on the property. | Land | Improvement |
|---|---|---|---|---|
| 2025 | $51 | $482,300 | $272,500 | $209,800 |
| 2024 | $5,081 | $485,300 | $272,500 | $212,800 |
| 2023 | $4,591 | $444,900 | $237,000 | $207,900 |
| 2022 | $4,322 | $402,000 | $215,500 | $186,500 |
| 2021 | $4,119 | $363,200 | $207,700 | $155,500 |
| 2020 | $3,926 | $352,100 | $207,700 | $144,400 |
| 2019 | $3,826 | $351,300 | $197,800 | $153,500 |
| 2018 | $3,642 | $328,400 | $188,400 | $140,000 |
| 2017 | $3,545 | $317,900 | $188,400 | $129,500 |
| 2016 | $3,360 | $302,200 | $188,400 | $113,800 |
| 2015 | $3,365 | $293,400 | $179,800 | $113,600 |
| 2014 | $3,131 | $270,400 | $163,100 | $107,300 |
Agents Affiliated with this Home
-
Anne Fahy

Seller's Agent in 2024
Anne Fahy
Coldwell Banker Realty - Canton
(617) 257-8088
20 in this area
219 Total Sales
-
Brian Tregoning

Buyer's Agent in 2024
Brian Tregoning
StartPoint Realty
(617) 233-6318
1 in this area
12 Total Sales
Map
Source: MLS Property Information Network (MLS PIN)
MLS Number: 73298683
APN: NORW-000007-000008C-000066
- 70 Endicott St Unit 201
- 70 Endicott St Unit 1406
- 3 Endicott St Unit 1
- 5 Endicott St Unit 3
- 20-22 Cedar St Unit 3
- 531 Walpole St
- 34 Orleans Rd
- 14 Alandale Pkwy
- 147-149 Winslow Ave
- 31-33 Chapel St
- 1086 Washington St
- 25-29 Chapel St
- 10 Victoria Cir
- 19 Brookfield Rd
- 1274 Washington St
- 19 Brothers Way
- 108 Winslow Ave
- 20 Hoyle St Unit 2
- 868 Washington St
- 785 Washington St Unit 207






