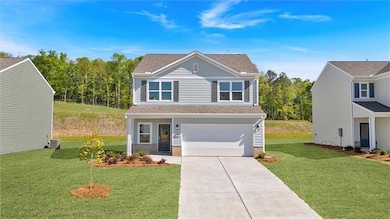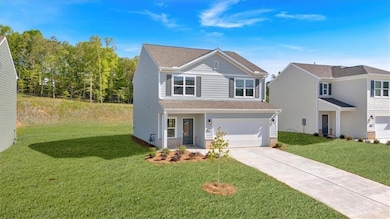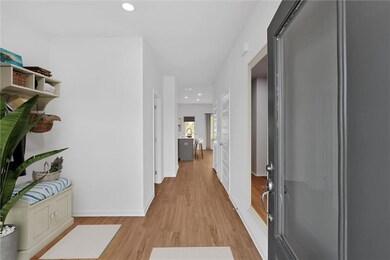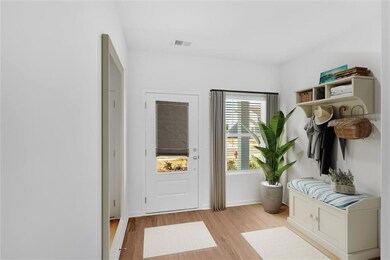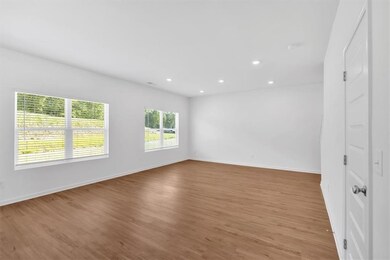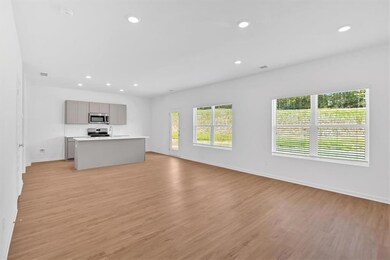103 Lavender Cir Calhoun, GA 30701
Estimated payment $2,049/month
Highlights
- Open-Concept Dining Room
- New Construction
- Rural View
- Calhoun Middle School Rated A-
- Clubhouse
- Oversized primary bedroom
About This Home
Get ready to fall in love with this move-in ready Jasmine—now available at Salacoa in Calhoun, the only community in town with its very own waterpark! This home isn’t just a place to live—it’s your launchpad for lakeside fun, splash-filled weekends, and effortless everyday living. From the moment you step inside, the bright and airy vibe of the open-concept layout welcomes you in. The kitchen is a total standout, with granite countertops, a big center island, a walk-in pantry, and stainless steel appliances—including a gas stove—ready to bring the heat to your favorite meals. Need room to spread out? Head upstairs where every bedroom is designed for comfort and downtime. The owner's suite is your personal retreat with a spacious walk-in closet and private bath that’s perfect for winding down. The laundry room is just steps away from the bedrooms, making laundry day less of a chore and more of a breeze. And let’s not forget the perks of living at Salacoa: a resort-style waterpark, a scenic lake, future dog park and playground, and blazing-fast fiber internet so your streaming never skips a beat. The Jasmine gives you the style, space, and fun you’ve been dreaming of—wrapped into one unforgettable home.
Home Details
Home Type
- Single Family
Year Built
- Built in 2025 | New Construction
Lot Details
- 7,536 Sq Ft Lot
- Back Yard
HOA Fees
- $50 Monthly HOA Fees
Parking
- 2 Car Attached Garage
- Front Facing Garage
- Garage Door Opener
Home Design
- Traditional Architecture
- Slab Foundation
- Composition Roof
- Cement Siding
- Concrete Perimeter Foundation
- HardiePlank Type
Interior Spaces
- 1,764 Sq Ft Home
- 2-Story Property
- Ceiling height of 9 feet on the main level
- Double Pane Windows
- Insulated Windows
- Great Room
- Open-Concept Dining Room
- Rural Views
Kitchen
- Breakfast Bar
- Walk-In Pantry
- Gas Range
- Microwave
- Dishwasher
- Kitchen Island
- Stone Countertops
- Disposal
Flooring
- Carpet
- Luxury Vinyl Tile
Bedrooms and Bathrooms
- 4 Bedrooms
- Oversized primary bedroom
- Shower Only
Laundry
- Laundry Room
- Laundry on upper level
Home Security
- Carbon Monoxide Detectors
- Fire and Smoke Detector
Outdoor Features
- Patio
- Rain Gutters
- Front Porch
Schools
- Calhoun Elementary And Middle School
- Calhoun High School
Utilities
- Forced Air Heating and Cooling System
- Heating System Uses Natural Gas
- Underground Utilities
- 110 Volts
- Gas Water Heater
- Phone Available
- Cable TV Available
Listing and Financial Details
- Home warranty included in the sale of the property
- Tax Lot 87
- Assessor Parcel Number 041 283
Community Details
Overview
- $1,000 Initiation Fee
- Salacoa Subdivision
- Rental Restrictions
Amenities
- Community Barbecue Grill
- Clubhouse
Recreation
- Tennis Courts
- Pickleball Courts
- Community Playground
- Community Pool
- Park
- Dog Park
Map
Home Values in the Area
Average Home Value in this Area
Property History
| Date | Event | Price | List to Sale | Price per Sq Ft |
|---|---|---|---|---|
| 08/22/2025 08/22/25 | For Sale | $332,041 | -- | $188 / Sq Ft |
Source: First Multiple Listing Service (FMLS)
MLS Number: 7675903
- 117 Lavender Cir
- 107 Lavender Cir
- 119 Lavender Cir
- 116 Lavender Cir
- 110 Lavender Cir
- 114 Lavender Cir
- 118 Lavender Cir
- The Kora Plan at Salacoa - Wildflower
- The Violet Plan at Salacoa - Wildflower
- The Madison Plan at Salacoa - Wildflower
- The Lavender Plan at Salacoa - Rosewood
- The Kora Plan at Salacoa - Rosewood
- The Rome Plan at Salacoa - Wildflower
- The Orchid Plan at Salacoa - Wildflower
- The Blossom Plan at Salacoa - Rosewood
- The Orchid Plan at Salacoa - Rosewood
- The Madison Plan at Salacoa - Rosewood
- The Willow Plan at Salacoa - Wildflower
- The Jasmine Plan at Salacoa - Wildflower
- The Azalea Plan at Salacoa - Rosewood
- 102 Lavender Cir
- 100 Harvest Grove Ln
- 415 Curtis Pkwy SE
- 81 Professional Place
- 67 Professional Place
- 509 Mount Vernon Dr
- 351 Valley View Cir SE
- 73 Professional Place
- 150 Oakleigh Dr
- 75 Professional Place
- 59 Professional Place
- 83 Professional Place
- 67 Professional Place
- 77 Professional Place
- 108 Cornwell Way
- 204 Cornwell Way
- 213 Cornwell Way
- 100 Harvest Grove Ln Unit Roland
- 100 Harvest Grove Ln Unit Hayes
- 100 Watlington Dr

