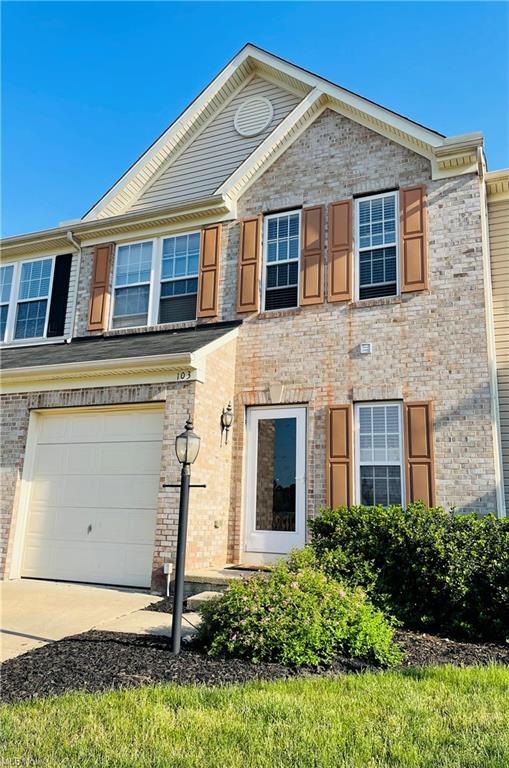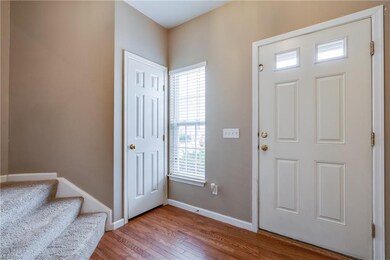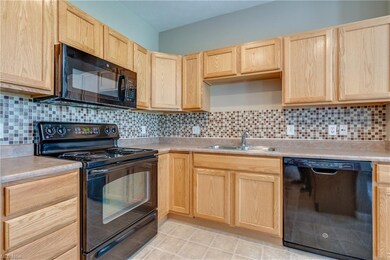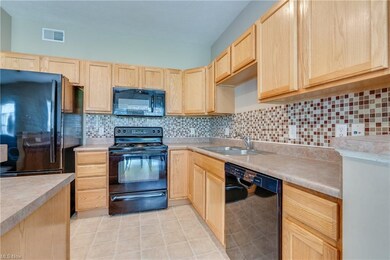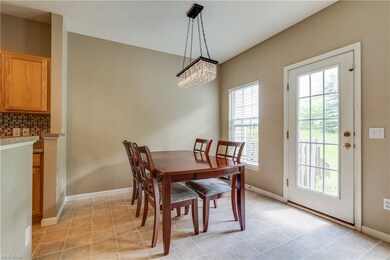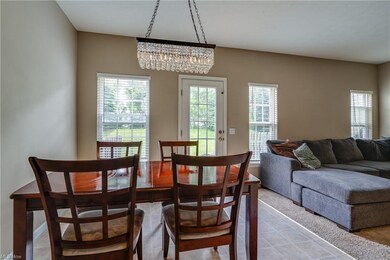
Highlights
- 1 Car Direct Access Garage
- Cul-De-Sac
- Park
- Falls-Lenox Primary Elementary School Rated A-
- Community Playground
- Forced Air Heating and Cooling System
About This Home
As of July 2025Welcome Home! This highly desirable Sandstone Ridge townhouse is ready for a new owner. This cul-de-sac street is tucked away compared to other streets with similar homes. Plenty of extra guest parking available here. This move-in ready home has an updated eat-in kitchen with a large center island, super trendy new lighting and a half bath on the main level. The Owner's Suite - also with cool updated lighting - features a walk-in closet and an on-suite bath with over-sized garden tub. The laundry room is conveniently located on the 2nd floor, tucked between 2 generous sized bedrooms with a large hall bath. Updates in the last 4 years: dishwasher, refrigerator, microwave, garbage disposal, washer/dryer, water heater, and many lighting and decor updates that will convey (check out those amazing bathroom mirrors!). Landscaping and snow removal services are included at a low monthly fee. Located near Cleveland Hopkins International Airport, Baldwin Wallace University, a Cleveland Metropark, I-480, I-71, and the Ohio Turnpike. The seller will include all kitchen appliances and washer/dryer! This home is truly a must see. Book today as Sandstone Ridge moves fast. Welcome Home.
Last Agent to Sell the Property
Berkshire Hathaway HomeServices Professional Realty License #2017004199 Listed on: 06/03/2021

Home Details
Home Type
- Single Family
Est. Annual Taxes
- $3,732
Year Built
- Built in 2006
Lot Details
- Lot Dimensions are 22.3 x 120
- Cul-De-Sac
- North Facing Home
HOA Fees
- $19 Monthly HOA Fees
Home Design
- Brick Exterior Construction
- Asphalt Roof
- Vinyl Construction Material
Interior Spaces
- 2-Story Property
- Finished Basement
- Basement Fills Entire Space Under The House
- Fire and Smoke Detector
Kitchen
- Range
- Microwave
- Dishwasher
- Disposal
Bedrooms and Bathrooms
- 3 Bedrooms
Laundry
- Dryer
- Washer
Parking
- 1 Car Direct Access Garage
- Garage Door Opener
Utilities
- Forced Air Heating and Cooling System
- Heating System Uses Gas
Listing and Financial Details
- Assessor Parcel Number 361-48-026
Community Details
Overview
- $40 Annual Maintenance Fee
- Maintenance fee includes Landscaping, Snow Removal
- Association fees include insurance, reserve fund
- Sandstone Ridge Community
Recreation
- Community Playground
- Park
Ownership History
Purchase Details
Home Financials for this Owner
Home Financials are based on the most recent Mortgage that was taken out on this home.Purchase Details
Home Financials for this Owner
Home Financials are based on the most recent Mortgage that was taken out on this home.Purchase Details
Home Financials for this Owner
Home Financials are based on the most recent Mortgage that was taken out on this home.Purchase Details
Home Financials for this Owner
Home Financials are based on the most recent Mortgage that was taken out on this home.Purchase Details
Similar Homes in Berea, OH
Home Values in the Area
Average Home Value in this Area
Purchase History
| Date | Type | Sale Price | Title Company |
|---|---|---|---|
| Warranty Deed | $247,000 | Infinity Title | |
| Warranty Deed | $197,000 | Nova Title Agency Inc | |
| Warranty Deed | $159,000 | Northern Title Agency Inc | |
| Corporate Deed | $158,940 | Nvr Title Agency | |
| Corporate Deed | $25,600 | Nvr Title Agency |
Mortgage History
| Date | Status | Loan Amount | Loan Type |
|---|---|---|---|
| Open | $209,950 | New Conventional | |
| Previous Owner | $191,090 | New Conventional | |
| Previous Owner | $148,893 | FHA | |
| Previous Owner | $151,522 | New Conventional | |
| Previous Owner | $158,940 | Unknown |
Property History
| Date | Event | Price | Change | Sq Ft Price |
|---|---|---|---|---|
| 07/29/2025 07/29/25 | Sold | $247,000 | +3.0% | $112 / Sq Ft |
| 06/22/2025 06/22/25 | Pending | -- | -- | -- |
| 06/19/2025 06/19/25 | For Sale | $239,900 | +21.8% | $109 / Sq Ft |
| 08/02/2021 08/02/21 | Sold | $197,000 | +1.0% | $99 / Sq Ft |
| 07/09/2021 07/09/21 | Pending | -- | -- | -- |
| 06/23/2021 06/23/21 | For Sale | $195,000 | 0.0% | $98 / Sq Ft |
| 06/15/2021 06/15/21 | Pending | -- | -- | -- |
| 06/11/2021 06/11/21 | For Sale | $195,000 | +22.6% | $98 / Sq Ft |
| 03/22/2019 03/22/19 | Sold | $159,000 | -0.6% | $80 / Sq Ft |
| 02/09/2019 02/09/19 | Pending | -- | -- | -- |
| 01/23/2019 01/23/19 | For Sale | $160,000 | -- | $81 / Sq Ft |
Tax History Compared to Growth
Tax History
| Year | Tax Paid | Tax Assessment Tax Assessment Total Assessment is a certain percentage of the fair market value that is determined by local assessors to be the total taxable value of land and additions on the property. | Land | Improvement |
|---|---|---|---|---|
| 2024 | $4,591 | $69,720 | $11,515 | $58,205 |
| 2023 | $4,099 | $53,690 | $9,870 | $43,820 |
| 2022 | $3,673 | $53,520 | $9,870 | $43,650 |
| 2021 | $3,647 | $53,520 | $9,870 | $43,650 |
| 2020 | $3,732 | $48,650 | $8,960 | $39,690 |
| 2019 | $3,632 | $139,000 | $25,600 | $113,400 |
| 2018 | $4,343 | $48,650 | $8,960 | $39,690 |
| 2017 | $3,580 | $44,740 | $9,000 | $35,740 |
| 2016 | $3,553 | $44,740 | $9,000 | $35,740 |
| 2015 | $5,219 | $44,740 | $9,000 | $35,740 |
| 2014 | $5,219 | $48,620 | $9,770 | $38,850 |
Agents Affiliated with this Home
-

Seller's Agent in 2025
Patrick Fogarty
Coldwell Banker Schmidt Realty
(440) 476-3153
1 in this area
80 Total Sales
-

Seller Co-Listing Agent in 2025
Erik Fredmonsky
Coldwell Banker Schmidt Realty
(330) 610-3380
2 in this area
100 Total Sales
-

Buyer's Agent in 2025
Ed Huck
Keller Williams Citywide
(216) 470-0802
30 in this area
1,378 Total Sales
-

Buyer Co-Listing Agent in 2025
Julie Burr
Keller Williams Citywide
(440) 590-6644
4 in this area
114 Total Sales
-

Seller's Agent in 2021
Andrea Apshago
Berkshire Hathaway HomeServices Professional Realty
(443) 851-8548
1 in this area
103 Total Sales
-

Seller Co-Listing Agent in 2021
Annalie Glazen
Berkshire Hathaway HomeServices Professional Realty
(216) 544-8769
1 in this area
282 Total Sales
Map
Source: MLS Now
MLS Number: 4285323
APN: 361-48-026
- 116 Ledgestone Ct
- 130 Stonefield Dr
- 104 Marble Ct
- 269 Butternut Ln
- 117 Fallingrock Way
- 285 Willow Ln
- 75 Sunset Dr
- 136 River Rock Way Unit D
- 248 Franklin Dr
- 126 Granite Ct
- 294 West St
- 520 Nancy Dr
- 7587 Lewis Rd
- 23676 Cottage Trail
- 366 Adrian Dr
- 306 Runn St
- 233 Kempton Dr
- 135 W Bagley Rd
- 230 Runn St
- 732 Wyleswood Dr
