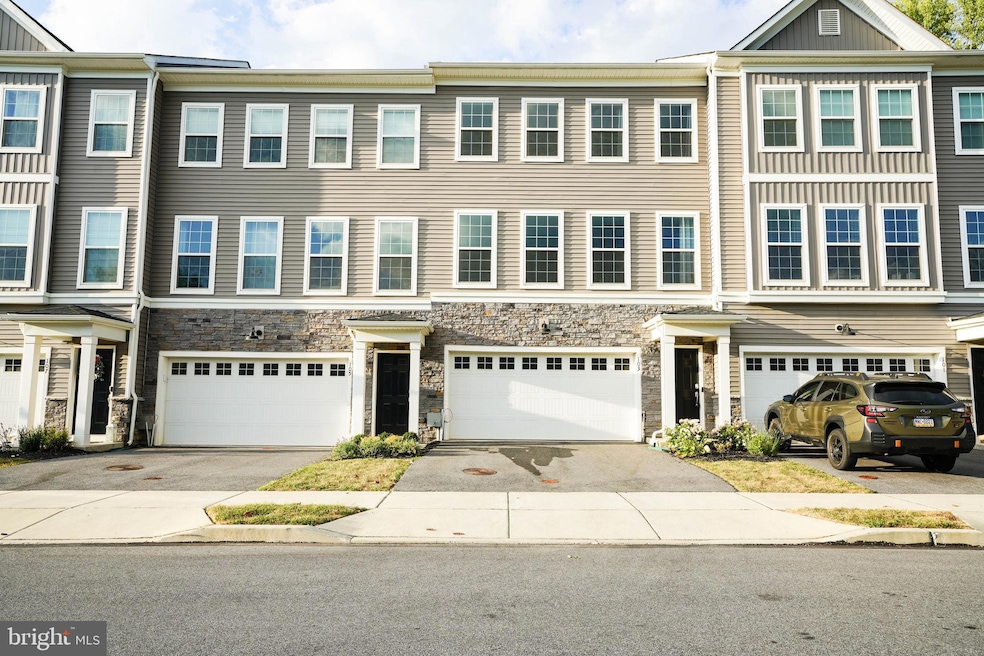
Estimated payment $3,607/month
Highlights
- Colonial Architecture
- 2 Car Attached Garage
- Central Heating and Cooling System
- Exton Elementary School Rated A
- Ceiling height of 9 feet or more
- Dogs and Cats Allowed
About This Home
Welcome to this beautifully designed 3-story townhome offering the perfect blend of comfort, convenience, and style. Nestled in a highly sought-after neighborhood, this residence is just minutes from shopping, dining, and major commuter routes—making everyday living a breeze.
Step into a spacious 2-car garage with EV charger and direct access to a finished basement—ideal for a home gym, office, or entertainment space. A rear door opens to your community lawn, perfect for relaxing or hosting outdoor gatherings.
The heart of the home features an open-concept layout with a generous living room, dining area, and modern kitchen—perfect for entertaining or cozy nights in. Enjoy the convenience of a half bath and step out onto a charming deck for morning coffee or evening sunsets.
Upstairs, you’ll find three comfortable bedrooms and two full baths, including a serene master suite with a walk-in closet and private bath. A dedicated laundry room on this level adds everyday convenience—no more hauling baskets up and down stairs.
Whether you're a growing family, a professional seeking space and style, or simply looking for a low-maintenance lifestyle in a vibrant area, this townhome checks all the boxes.
Open House Schedule
-
Sunday, September 07, 20251:00 to 3:00 pm9/7/2025 1:00:00 PM +00:009/7/2025 3:00:00 PM +00:00Add to Calendar
Townhouse Details
Home Type
- Townhome
Est. Annual Taxes
- $4,764
Year Built
- Built in 2021
Lot Details
- Property is in excellent condition
HOA Fees
- $155 Monthly HOA Fees
Parking
- 2 Car Attached Garage
- Front Facing Garage
- Garage Door Opener
- Driveway
Home Design
- Colonial Architecture
- Wood Foundation
- Shingle Roof
- Stone Siding
- Vinyl Siding
Interior Spaces
- 2,142 Sq Ft Home
- Property has 3 Levels
- Ceiling height of 9 feet or more
- Finished Basement
- Garage Access
Bedrooms and Bathrooms
- 3 Main Level Bedrooms
Utilities
- Central Heating and Cooling System
- 220 Volts
- 110 Volts
- 60+ Gallon Tank
- Phone Available
- Cable TV Available
Listing and Financial Details
- Assessor Parcel Number 41-05 -1874
Community Details
Overview
- Lochiel Farm Subdivision
Pet Policy
- Limit on the number of pets
- Dogs and Cats Allowed
Map
Home Values in the Area
Average Home Value in this Area
Tax History
| Year | Tax Paid | Tax Assessment Tax Assessment Total Assessment is a certain percentage of the fair market value that is determined by local assessors to be the total taxable value of land and additions on the property. | Land | Improvement |
|---|---|---|---|---|
| 2025 | $5,552 | $191,520 | $58,770 | $132,750 |
| 2024 | $5,552 | $191,520 | $58,770 | $132,750 |
| 2023 | $5,305 | $191,520 | $58,770 | $132,750 |
| 2022 | $5,233 | $191,520 | $58,770 | $132,750 |
Property History
| Date | Event | Price | Change | Sq Ft Price |
|---|---|---|---|---|
| 09/05/2025 09/05/25 | For Sale | $565,000 | -- | $264 / Sq Ft |
Similar Homes in the area
Source: Bright MLS
MLS Number: PACT2105194
APN: 41-005-1874.0000
- 130 Livingston Ln
- 138 Livingston Ln
- 421 Pitch Pine Way
- Santorini Plan at Exton Walk Luxury Singles
- Monaco Plan at Exton Walk Luxury Singles
- Lisbon Plan at Exton Walk Luxury Singles
- 804 Jack Russell Ln
- 831 E Cub Hunt Ln
- 1409 Timber Mill Ln
- 390 Lynetree Dr Unit 8D
- 392 Lynetree Dr
- 398 Lynetree Dr Unit 11-D
- 1425 E Woodbank Way
- 1100 Vernon Way
- 866 Durant Ct Unit 48
- 891 Railway Square Unit 62
- 167 Mountain View Dr Unit 36
- 232 New St
- 603 Coach Hill Ct Unit B
- 150 Mountain View Dr
- 130 Livingston Ln
- 320 Henley Dr
- 429 Pitch Pine Way
- 201 Iron Lake Dr
- 154 Mountain View Dr
- 357 Huntington Ct Unit 9
- 331 Piper Ln
- 181 N Pottstown Pike
- 193 Stirling Ct
- 127 Birchwood Dr
- 1324 Phoenixville Pike
- 139 Birchwood Dr
- 109 Commerce Dr
- 807 E Boot Rd
- 207 Cricket Dr
- 211 Silverbell Ct
- 213 Silverbell Ct
- 350 Waterloo Blvd
- 365 Waterloo Blvd
- 240 Corwen Terrace Unit 5






