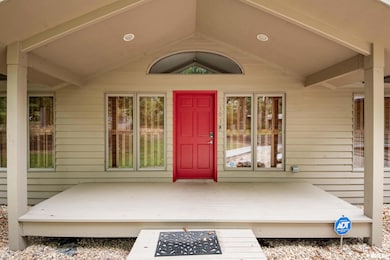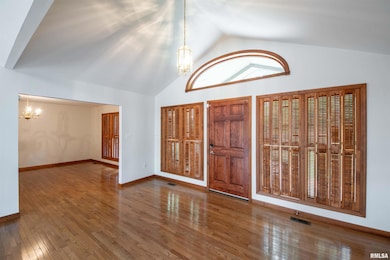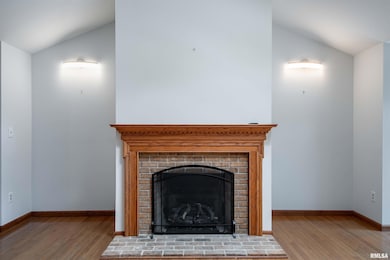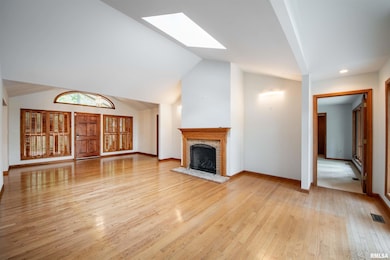103 Loblolly Ln Carbondale, IL 62902
Estimated payment $3,388/month
Highlights
- Family Room with Fireplace
- Ranch Style House
- Forced Air Heating System
- Giant City Elementary School Rated A-
- 2 Car Attached Garage
About This Home
Introducing a serene escape from the city bustle: 103 Loblolly Ln, nestled in the green expanses of Carbondale, IL. This newly listed waterfront home offers a peaceful lakefront lifestyle on the 90 acre Spring Arbor lake, and is just a stone's throw from the outdoor activities at Giant City State Park. This well-maintained property features a spacious layout with three bedrooms and four bathrooms, making it perfect for families or entertaining guests. The primary bedroom, with its expansive views, ensures a tranquil retreat for its inhabitants. Adding to its charm is an office/den, providing an ideal workspace with a view. The home boasts a partially finished basement, offering additional living space and lots of storage options, which complement the already generous interior square footage. Each room has been freshly painted, enhancing the home’s bright and airy feel. Quality of build is evident in every corner of this quintessential lake house. From its robust construction to attention-to-detail interiors, everything speaks of a home built to last and cherish. Additionally, the outdoor scenery can be enjoyed via the ample windows and backyard, perfect for warm evening gatherings or quiet morning coffees by the water. Ideal for those prioritizing tranquility, quality, and space, this residence does not just promise a house but a haven, an everyday getaway. Embrace lakeside living at 103 Loblolly Ln, where nature's beauty meets unparalleled comfort.
Listing Agent
House 2 Home Realty Carterville Brokerage Phone: 618-713-5314 License #475.183273 Listed on: 09/05/2024
Home Details
Home Type
- Single Family
Est. Annual Taxes
- $11,186
Year Built
- Built in 1991
Lot Details
- 0.72 Acre Lot
- Lot Dimensions are 60x40x93x105x235x181
Parking
- 2 Car Attached Garage
Home Design
- Ranch Style House
- Shingle Roof
- Vinyl Siding
- Cedar
Interior Spaces
- 3,564 Sq Ft Home
- Family Room with Fireplace
- 2 Fireplaces
- Den with Fireplace
- Partially Finished Basement
- Basement Window Egress
Kitchen
- Microwave
- Dishwasher
Bedrooms and Bathrooms
- 3 Bedrooms
Schools
- Carbondale High School
Utilities
- Forced Air Heating System
Community Details
- Spring Arbor Subdivision
Listing and Financial Details
- Assessor Parcel Number 19-13-329-015
Map
Home Values in the Area
Average Home Value in this Area
Tax History
| Year | Tax Paid | Tax Assessment Tax Assessment Total Assessment is a certain percentage of the fair market value that is determined by local assessors to be the total taxable value of land and additions on the property. | Land | Improvement |
|---|---|---|---|---|
| 2024 | $12,181 | $150,014 | $22,715 | $127,299 |
| 2023 | $11,186 | $133,980 | $20,287 | $113,693 |
| 2022 | $11,211 | $127,942 | $19,373 | $108,569 |
| 2021 | $11,485 | $123,365 | $18,680 | $104,685 |
| 2020 | $0 | $125,549 | $19,011 | $106,538 |
| 2019 | $8,034 | $123,365 | $18,680 | $104,685 |
| 2018 | $0 | $123,365 | $18,680 | $104,685 |
| 2017 | $0 | $123,365 | $18,680 | $104,685 |
| 2016 | $0 | $111,488 | $18,680 | $92,808 |
| 2015 | -- | $111,488 | $18,680 | $92,808 |
| 2014 | -- | $111,488 | $18,680 | $92,808 |
| 2012 | -- | $108,641 | $18,680 | $89,961 |
Property History
| Date | Event | Price | Change | Sq Ft Price |
|---|---|---|---|---|
| 07/10/2025 07/10/25 | Price Changed | $465,000 | -3.1% | $130 / Sq Ft |
| 02/26/2025 02/26/25 | Price Changed | $480,000 | -1.0% | $135 / Sq Ft |
| 09/25/2024 09/25/24 | Price Changed | $485,000 | -2.0% | $136 / Sq Ft |
| 09/05/2024 09/05/24 | For Sale | $495,000 | +41.4% | $139 / Sq Ft |
| 09/01/2021 09/01/21 | Sold | $350,000 | +6.1% | $98 / Sq Ft |
| 05/29/2021 05/29/21 | Pending | -- | -- | -- |
| 05/18/2021 05/18/21 | For Sale | $329,900 | -- | $93 / Sq Ft |
Purchase History
| Date | Type | Sale Price | Title Company |
|---|---|---|---|
| Deed | $350,500 | None Available | |
| Deed | -- | None Available |
Mortgage History
| Date | Status | Loan Amount | Loan Type |
|---|---|---|---|
| Previous Owner | $280,000 | VA | |
| Previous Owner | $153,000 | Credit Line Revolving | |
| Previous Owner | $125,000 | Credit Line Revolving |
Source: RMLS Alliance
MLS Number: QC4256173
APN: 19-13-329-015
- 3456 Giant City Rd
- 192 Amber Ln
- 173 Lake Indian Hills Cir
- 288 Heather Lynn Ln
- 1126 Skyhawk Rd
- 73 Grassy Meadow Ln
- 000 Bogey Ln
- 0000 Mcdaniel Dr
- 000 W No Name Rd
- 6399 Pelican Ln
- 580 Phillips Rd
- 3434 Boskydell Rd
- Lot 99 Bunker Rd
- Lot 3 Falcon Rd
- Lot 6 Falcon Rd
- Lot 5 Falcon Rd
- Lot 4 Falcon Rd
- 9 White Deer Run
- 6617 Flyway Cir
- 88 Dakota Rd
- 6113 Giant City Rd
- 500 Saluki Blvd
- 1207 S Wall St
- 1205 E Grand Ave
- 1061 E Park St
- 1101 E Grand Ave
- 805 E Park St
- 600 E Campus Dr Unit 8A
- 1200 E Grand Ave
- 900 E Park St
- 607 E Park St
- 614 E Park St
- 1000 E Grand Ave
- 900 E Grand Ave
- 800 E Grand Ave
- 250 S Lewis Ln
- 511 S Graham Ave
- 1195 E Walnut St
- 501 E College St
- 405 E College St







