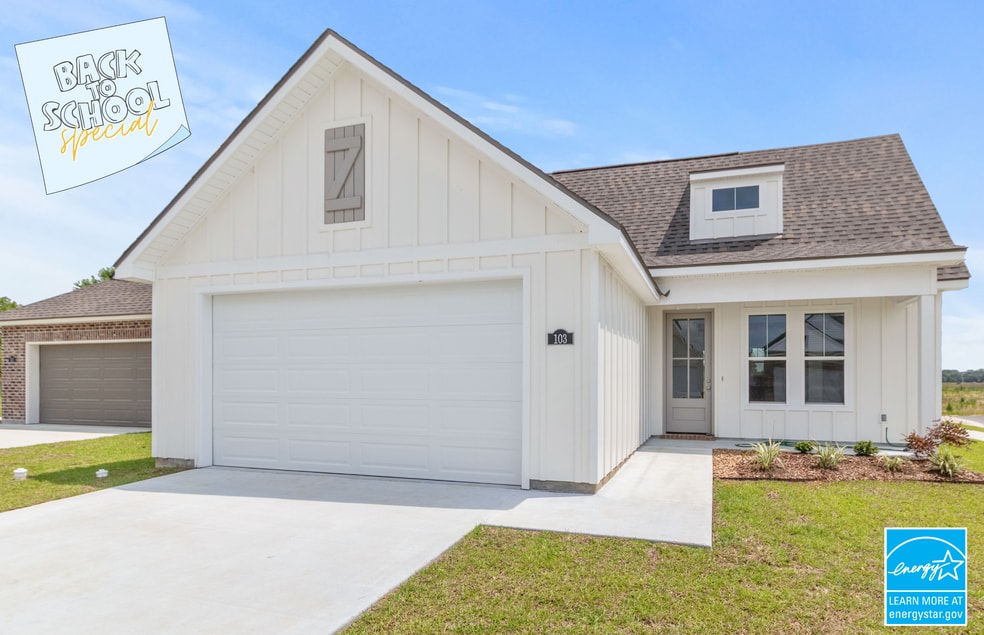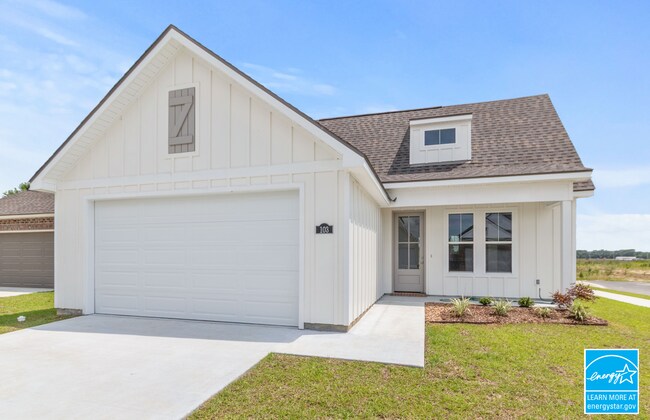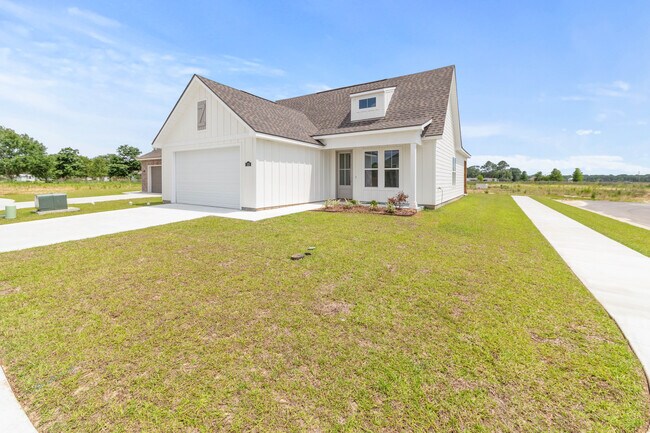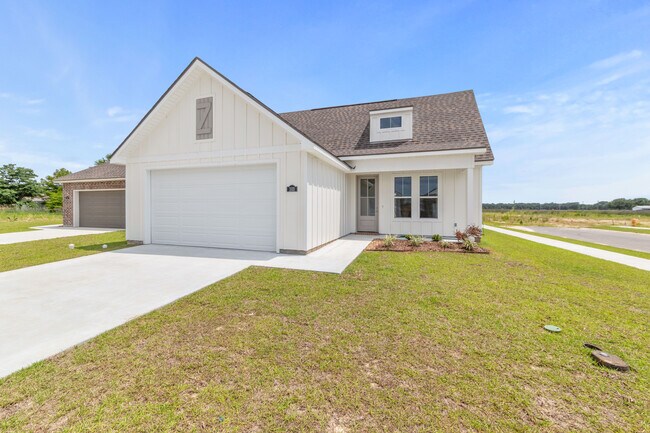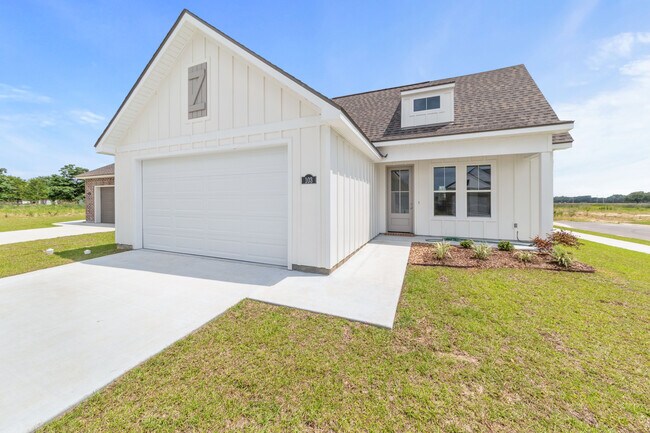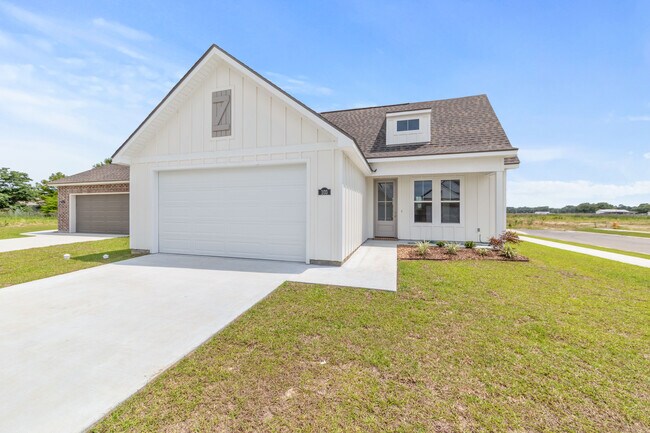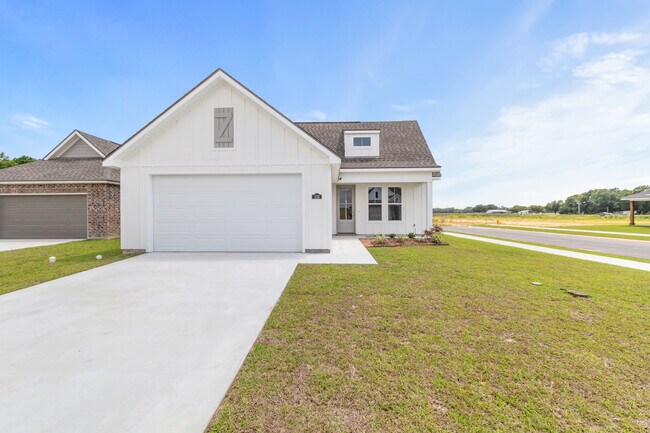
About This Home
*Receive up to $7,465 in incentives with this limited-time offer! Welcome to The Pines, a brand-new community in Scott, where modern design meets thoughtful craftsmanship.This stunning new construction home features the Segura Farmhouse II floorplan, offering 3 bedrooms and 2 full baths. A charming solid wood beam lintel separates the living and dining areas, adding character to the open layout. The beautifully designed kitchen includes a freestanding gas range, stainless steel appliances, 3cm granite countertops, an undermount sink, and custom-built cabinets with hardware, perfect for everyday living and entertaining.The home boasts a stylish combination of durable vinyl plank, tile, and carpet flooring. The master bathroom serves as a serene retreat, complete with a custom-tiled shower with a fiberglass pan. Outside, the property is enhanced with up to 10 pallets of sod and professionally designed front landscaping, creating a welcoming exterior.Don't miss this opportunity to own a thoughtfully crafted home in The Pines and take advantage of the $5,000 builder incentive while it lasts!
Home Details
Home Type
- Single Family
Parking
- 2 Car Garage
Home Design
- New Construction
Interior Spaces
- 1-Story Property
Bedrooms and Bathrooms
- 3 Bedrooms
- 2 Full Bathrooms
Map
Other Move In Ready Homes in The Pines
About the Builder
- Harvest Creek
- 400 Blk Berlin St
- Payton Woods
- 102 Ridgedale Aly
- 120 Frontier Ln
- 122 Frontier Ln
- 126 Frontier Ln
- 124 Frontier Ln
- 104 Ridgedale Aly
- 130 Frontier Ln
- 128 Frontier Ln
- Tbd Lloyd St
- 110 Ridgedale Aly
- 108 Ridgedale Aly
- 1807 Apollo Rd
- 100 Apollo Rd
- 1801 Apollo Rd
- 5100 Blk W Congress St
- 112 Breakers Way
- 110 Breakers Way
