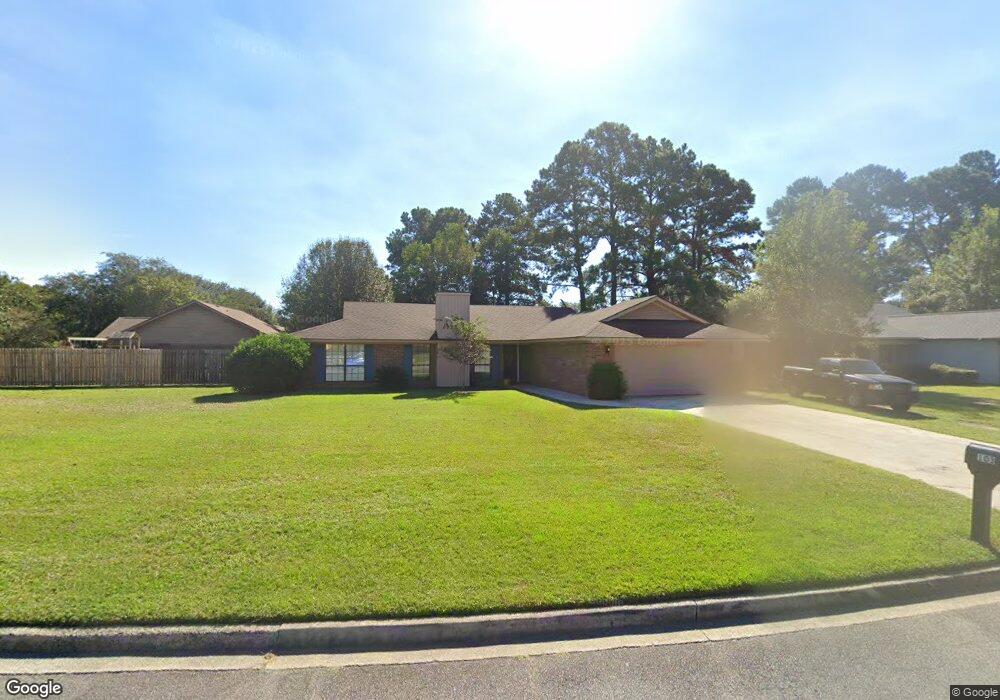103 Longleaf Cir Pooler, GA 31322
Estimated Value: $266,000 - $298,000
3
Beds
2
Baths
1,618
Sq Ft
$176/Sq Ft
Est. Value
About This Home
This home is located at 103 Longleaf Cir, Pooler, GA 31322 and is currently estimated at $285,033, approximately $176 per square foot. 103 Longleaf Cir is a home located in Chatham County with nearby schools including West Chatham Elementary School, West Chatham Middle School, and New Hampstead High School.
Ownership History
Date
Name
Owned For
Owner Type
Purchase Details
Closed on
May 8, 2017
Sold by
Bosman John H
Bought by
Hendley Steven and Mccarthy Lauren
Current Estimated Value
Home Financials for this Owner
Home Financials are based on the most recent Mortgage that was taken out on this home.
Original Mortgage
$139,500
Outstanding Balance
$116,011
Interest Rate
4.1%
Mortgage Type
New Conventional
Estimated Equity
$169,022
Create a Home Valuation Report for This Property
The Home Valuation Report is an in-depth analysis detailing your home's value as well as a comparison with similar homes in the area
Home Values in the Area
Average Home Value in this Area
Purchase History
| Date | Buyer | Sale Price | Title Company |
|---|---|---|---|
| Hendley Steven | $155,000 | -- |
Source: Public Records
Mortgage History
| Date | Status | Borrower | Loan Amount |
|---|---|---|---|
| Open | Hendley Steven | $139,500 |
Source: Public Records
Tax History
| Year | Tax Paid | Tax Assessment Tax Assessment Total Assessment is a certain percentage of the fair market value that is determined by local assessors to be the total taxable value of land and additions on the property. | Land | Improvement |
|---|---|---|---|---|
| 2025 | $1,884 | $104,440 | $18,000 | $86,440 |
| 2024 | $12 | $105,480 | $18,000 | $87,480 |
| 2023 | $1,249 | $96,680 | $18,000 | $78,680 |
| 2022 | $1,796 | $79,760 | $12,000 | $67,760 |
| 2021 | $1,808 | $69,920 | $12,000 | $57,920 |
| 2020 | $1,753 | $61,800 | $12,000 | $49,800 |
| 2019 | $1,753 | $61,800 | $12,000 | $49,800 |
| 2018 | $1,432 | $60,640 | $12,000 | $48,640 |
| 2017 | $1,434 | $55,200 | $8,160 | $47,040 |
| 2016 | $1,434 | $55,240 | $8,160 | $47,080 |
| 2015 | $1,452 | $55,920 | $8,160 | $47,760 |
| 2014 | $1,816 | $43,600 | $0 | $0 |
Source: Public Records
Map
Nearby Homes
- 24 Chamois Ct
- 221 Merganser Dr
- 119 Holloway Hill
- 126 Holloway Hill
- 114 Holloway Hill
- 14 Woodford Reserve Dr
- 80 Woodford Reserve Dr
- 301 Merganser Dr
- 33 Woodford Reserve Dr
- Bismarck II TR Plan at The Reserves at Cross Creek
- Spring Garden TR Plan at The Reserves at Cross Creek
- Blue Ridge TR Plan at The Reserves at Cross Creek
- Spring Valley II TR Plan at The Reserves at Cross Creek
- Crestview TR Plan at The Reserves at Cross Creek
- 111 Ashwood Dr
- 110 Chime Creek Dr
- Austin Plan at Pine Barren Place - Pooler Townhomes
- Cooper Plan at Pine Barren Place - Pooler Townhomes
- 112 Chime Creek Dr
- 8 Sundance Ct
- 105 Longleaf Cir
- 101 Longleaf Cir
- 107 Longleaf Cir
- 1 Longleaf Cir
- 110 Longleaf Cir
- 18 Chamois Ct
- 112 Longleaf Cir
- 108 Longleaf Cir
- 114 Longleaf Cir
- 104 Longleaf Cir
- 20 Chamois Ct
- 16 Chamois Ct
- 109 Longleaf Cir
- 3 Longleaf Cir
- 106 Longleaf Cir
- 116 Longleaf Cir
- 102 Longleaf Cir
- 111 Longleaf Cir
- 14 Chamois Ct
- 22 Chamois Ct
