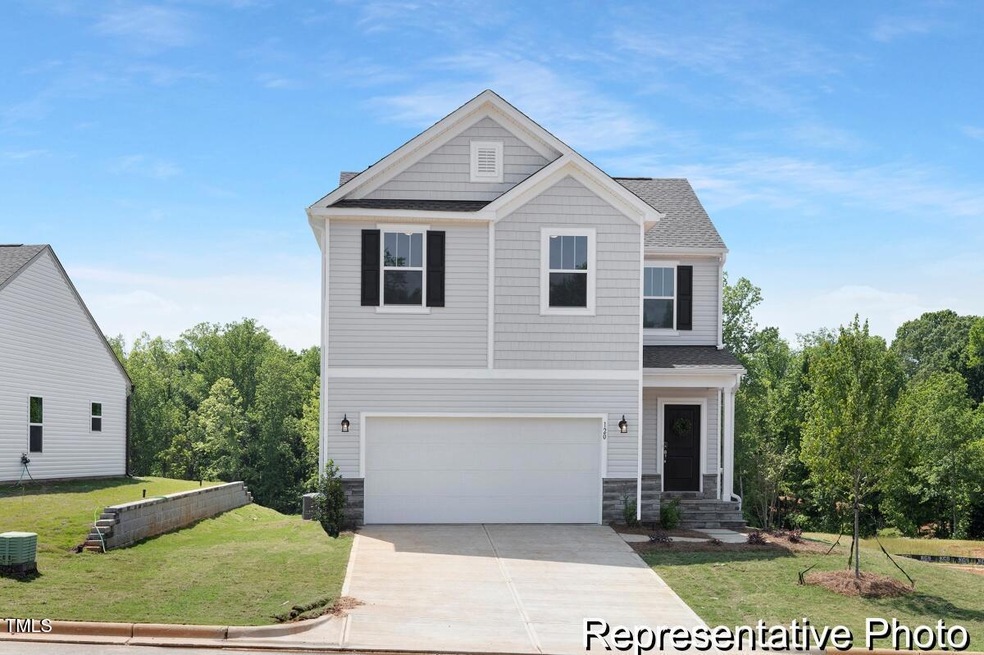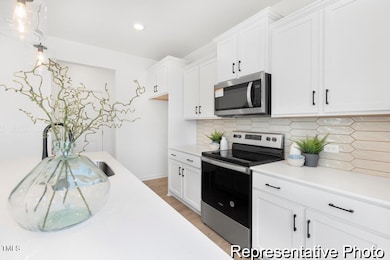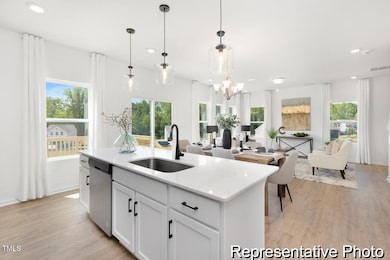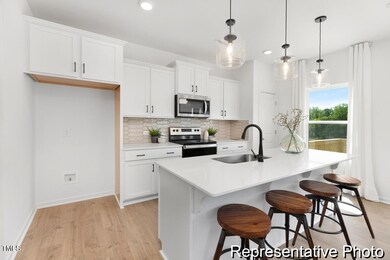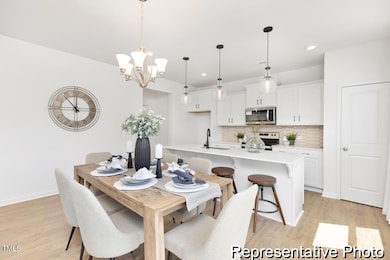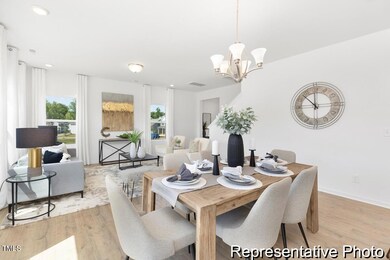103 Mable Ct Unit 25p Lillington, NC 27546
Estimated payment $1,934/month
Highlights
- New Construction
- Contemporary Architecture
- Great Room
- Open Floorplan
- Loft
- Quartz Countertops
About This Home
Proposed semi-custom build in scenic Nathan's Ridge—Lillington's hidden gem offering spacious homesites, wooded surroundings, and a peaceful setting just minutes from dining, shops, and outdoor recreation. The TA1800 delivers 1,843 sq ft with 3 bedrooms, 2.5 baths, and nearly 36 feet of open Great Room and Dining space—perfect for entertaining or relaxing. Enjoy a large 2-car garage, covered porch, and options like a screened porch, fireplace, or upgraded windows. The kitchen features a walk-in pantry and customizable surfaces. Upstairs, a central loft connects two secondary bedrooms to a private suite with optional luxury bath designs. Tailor the TA1800 to fit your lifestyle and enjoy the comfort of personalized living in a thoughtfully planned community.
Home Details
Home Type
- Single Family
Year Built
- Built in 2025 | New Construction
Lot Details
- 10,454 Sq Ft Lot
HOA Fees
- $50 Monthly HOA Fees
Parking
- 2 Car Attached Garage
Home Design
- Home is estimated to be completed on 12/30/25
- Contemporary Architecture
- Slab Foundation
- Architectural Shingle Roof
- Vinyl Siding
Interior Spaces
- 1,843 Sq Ft Home
- 2-Story Property
- Open Floorplan
- Sliding Doors
- Great Room
- Dining Room
- Loft
Kitchen
- Eat-In Kitchen
- Electric Range
- Microwave
- Plumbed For Ice Maker
- Dishwasher
- Stainless Steel Appliances
- Kitchen Island
- Quartz Countertops
- Disposal
Flooring
- Carpet
- Laminate
- Vinyl
Bedrooms and Bathrooms
- 3 Bedrooms
- Walk-In Closet
Laundry
- Laundry Room
- Laundry on upper level
- Washer and Electric Dryer Hookup
Schools
- Shawtown Lillington Elementary School
- Harnett Central Middle School
- Harnett Central High School
Utilities
- Central Air
- Heat Pump System
Community Details
- Association fees include unknown
- Braesael Management Association, Phone Number (704) 847-3507
- Built by True Homes
- Nathans Ridge Subdivision, Ta1800 1840 Floorplan
Listing and Financial Details
- Home warranty included in the sale of the property
- Assessor Parcel Number 110651 0012 28
Map
Home Values in the Area
Average Home Value in this Area
Property History
| Date | Event | Price | Change | Sq Ft Price |
|---|---|---|---|---|
| 05/05/2025 05/05/25 | For Sale | $299,900 | -- | $163 / Sq Ft |
Source: Doorify MLS
MLS Number: 10094006
- TA3000 Plan at Nathan's Ridge
- TA4000 Plan at Nathan's Ridge
- Kipling Plan at Nathan's Ridge
- Winslow Plan at Nathan's Ridge
- Jasper Plan at Nathan's Ridge
- Devin Plan at Nathan's Ridge
- Montcrest Plan at Nathan's Ridge
- Wayne Plan at Nathan's Ridge
- Wakefield Plan at Nathan's Ridge
- Bayside Plan at Nathan's Ridge
- TA2300 Plan at Nathan's Ridge
- Shepherd Plan at Nathan's Ridge
- Wagner Plan at Nathan's Ridge
- TA1800 Plan at Nathan's Ridge
- Huntley Plan at Nathan's Ridge
- Lenox Plan at Nathan's Ridge
- Calgary Plan at Nathan's Ridge
- TA1600 Plan at Nathan's Ridge
- Riley Plan at Nathan's Ridge
- 155 Nathan Dr Unit 28p
- 67 Village Edge Dr
- 2666 Nc 210 N
- 200 Beacon Hill Rd
- 390 Hunting Wood Dr
- 155 Classic Cove Ct
- 248 Gianna Dr
- 16 Powder Ct
- 110 Thunder Valley Ct
- 95 Oxfordshire Dr
- 121 Royal Mdw Dr
- 57 Coleshill Rd
- 28 March Creek Dr
- 96 March Creek Dr
- 145 Tributary Way
- 199 New Villas St
- 218 Taverners Ln
- 291 Hanging Elm Ln
- 281 Hanging Elm Ln
- 123 Taverners Ln
- 189 Taverners Ln
