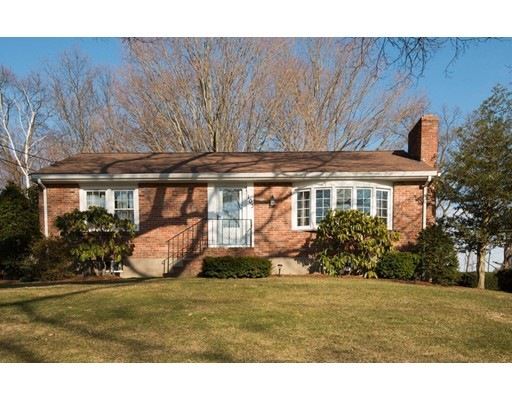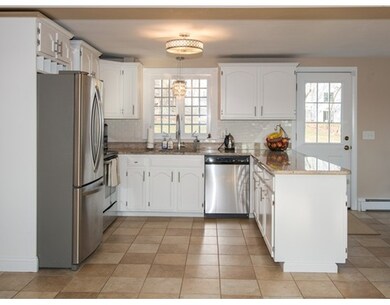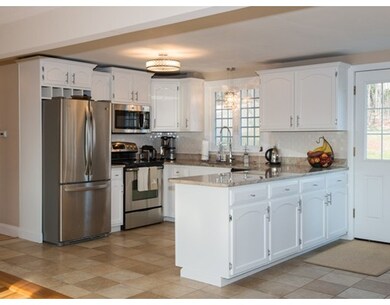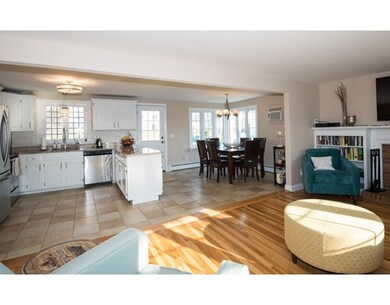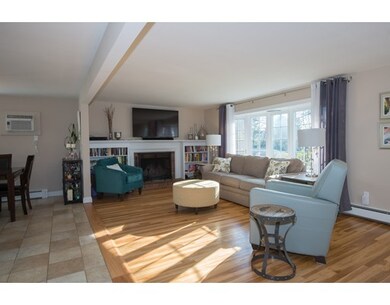
103 Macarthur Rd Stoneham, MA 02180
Bear Hill NeighborhoodAbout This Home
As of July 2021Introducing an IMPRESSIVE and METICULOUSLY maintained ranch on the coveted MacArthur Road! A great home for ENTERTAINING with its OPEN FLOOR PLAN and PRIVATE PATIO that leads to the EAT IN KITCHEN. The just NEWLY RENOVATED LOWER LEVEL includes hardwood throughout, a full bath, oversized laundry room, separate entrance, and a 30x12 room that offers you the option of one oversized family room or split the room to have your playroom, office, home gym, etc. This property offers ONE FLOOR LIVING, NEW ELECTRICAL AND HEATING, CURB APPEAL, HARDWOOD THROUGHOUT, GARAGE PARKING, great CLOSET SPACE and more.
Last Agent to Sell the Property
Andrea Corapi
Century 21 CELLI License #448553640 Listed on: 03/08/2016
Home Details
Home Type
Single Family
Est. Annual Taxes
$7,506
Year Built
1958
Lot Details
0
Listing Details
- Lot Description: Paved Drive
- Property Type: Single Family
- Lead Paint: Unknown
- Special Features: None
- Property Sub Type: Detached
- Year Built: 1958
Interior Features
- Fireplaces: 1
- Has Basement: Yes
- Fireplaces: 1
- Number of Rooms: 5
- Amenities: Public Transportation, Shopping, Swimming Pool, Golf Course, Highway Access
- Basement: Full, Garage Access
- Bedroom 2: First Floor, 10X8
- Kitchen: First Floor, 20X11
- Laundry Room: Basement, 10X7
- Living Room: First Floor, 20X12
- Master Bedroom: First Floor, 15X11
- Master Bedroom Description: Ceiling Fan(s), Closet, Flooring - Hardwood
- Family Room: Basement, 30X12
Exterior Features
- Roof: Asphalt/Fiberglass Shingles
- Construction: Frame
- Exterior: Wood
- Exterior Features: Patio
- Foundation: Poured Concrete
Garage/Parking
- Garage Parking: Under
- Garage Spaces: 1
- Parking: Off-Street
- Parking Spaces: 5
Utilities
- Cooling: Wall AC
- Heating: Hot Water Baseboard, Oil
- Cooling Zones: 1
- Hot Water: Oil
- Sewer: City/Town Sewer
- Water: City/Town Water
Schools
- Elementary School: Robin Hood
- Middle School: Sms
- High School: Shs
Lot Info
- Assessor Parcel Number: M:06 B:000 L:12
- Zoning: RA
Ownership History
Purchase Details
Home Financials for this Owner
Home Financials are based on the most recent Mortgage that was taken out on this home.Purchase Details
Home Financials for this Owner
Home Financials are based on the most recent Mortgage that was taken out on this home.Purchase Details
Home Financials for this Owner
Home Financials are based on the most recent Mortgage that was taken out on this home.Purchase Details
Home Financials for this Owner
Home Financials are based on the most recent Mortgage that was taken out on this home.Purchase Details
Purchase Details
Home Financials for this Owner
Home Financials are based on the most recent Mortgage that was taken out on this home.Purchase Details
Purchase Details
Similar Home in Stoneham, MA
Home Values in the Area
Average Home Value in this Area
Purchase History
| Date | Type | Sale Price | Title Company |
|---|---|---|---|
| Not Resolvable | $625,000 | None Available | |
| Not Resolvable | $645,000 | None Available | |
| Not Resolvable | $495,000 | -- | |
| Not Resolvable | $425,000 | -- | |
| Deed | -- | -- | |
| Deed | $392,000 | -- | |
| Deed | -- | -- | |
| Deed | -- | -- |
Mortgage History
| Date | Status | Loan Amount | Loan Type |
|---|---|---|---|
| Open | $604,140 | FHA | |
| Previous Owner | $382,500 | New Conventional | |
| Previous Owner | $393,300 | Stand Alone Refi Refinance Of Original Loan | |
| Previous Owner | $403,750 | New Conventional | |
| Previous Owner | $294,150 | Stand Alone Refi Refinance Of Original Loan | |
| Previous Owner | $290,000 | No Value Available | |
| Previous Owner | $15,000 | No Value Available | |
| Previous Owner | $296,250 | No Value Available | |
| Previous Owner | $296,250 | Purchase Money Mortgage |
Property History
| Date | Event | Price | Change | Sq Ft Price |
|---|---|---|---|---|
| 07/30/2021 07/30/21 | Sold | $625,000 | -3.8% | $383 / Sq Ft |
| 06/09/2021 06/09/21 | Pending | -- | -- | -- |
| 05/28/2021 05/28/21 | For Sale | $650,000 | +0.8% | $398 / Sq Ft |
| 09/17/2020 09/17/20 | Sold | $645,000 | +12.2% | $395 / Sq Ft |
| 08/18/2020 08/18/20 | Pending | -- | -- | -- |
| 08/12/2020 08/12/20 | For Sale | $574,900 | +16.1% | $352 / Sq Ft |
| 05/05/2016 05/05/16 | Sold | $495,000 | +5.3% | $303 / Sq Ft |
| 03/13/2016 03/13/16 | Pending | -- | -- | -- |
| 03/08/2016 03/08/16 | For Sale | $469,900 | +10.6% | $288 / Sq Ft |
| 04/30/2014 04/30/14 | Sold | $425,000 | 0.0% | $260 / Sq Ft |
| 04/07/2014 04/07/14 | Pending | -- | -- | -- |
| 03/18/2014 03/18/14 | Off Market | $425,000 | -- | -- |
| 03/14/2014 03/14/14 | For Sale | $419,900 | -- | $257 / Sq Ft |
Tax History Compared to Growth
Tax History
| Year | Tax Paid | Tax Assessment Tax Assessment Total Assessment is a certain percentage of the fair market value that is determined by local assessors to be the total taxable value of land and additions on the property. | Land | Improvement |
|---|---|---|---|---|
| 2025 | $7,506 | $733,700 | $400,800 | $332,900 |
| 2024 | $7,226 | $682,300 | $370,800 | $311,500 |
| 2023 | $7,067 | $636,700 | $340,800 | $295,900 |
| 2022 | $6,286 | $603,800 | $320,800 | $283,000 |
| 2021 | $5,845 | $540,200 | $300,800 | $239,400 |
| 2020 | $5,872 | $544,200 | $300,800 | $243,400 |
| 2019 | $5,573 | $496,700 | $270,800 | $225,900 |
| 2018 | $5,433 | $464,000 | $250,800 | $213,200 |
| 2017 | $5,497 | $443,700 | $240,800 | $202,900 |
| 2016 | $5,042 | $397,000 | $240,800 | $156,200 |
| 2015 | $4,946 | $381,600 | $240,800 | $140,800 |
| 2014 | $4,964 | $368,000 | $220,800 | $147,200 |
Agents Affiliated with this Home
-

Seller's Agent in 2021
Janet Lamb
Sterling Beacon Hill
(617) 721-9504
1 in this area
16 Total Sales
-

Seller's Agent in 2020
Rodrigo Serrano
Leading Edge Real Estate
(781) 929-7379
2 in this area
106 Total Sales
-

Buyer's Agent in 2020
Ellen Grubert
Compass
(617) 256-8455
1 in this area
284 Total Sales
-
A
Seller's Agent in 2016
Andrea Corapi
Century 21 CELLI
-
M
Buyer's Agent in 2016
Monte Marrocco
Coldwell Banker Realty - Lexington
(781) 729-2424
27 Total Sales
-

Seller's Agent in 2014
Wendy Carpenito
Berkshire Hathaway HomeServices Commonwealth Real Estate
(781) 789-4840
155 Total Sales
Map
Source: MLS Property Information Network (MLS PIN)
MLS Number: 71969701
APN: STON-000006-000000-000012
- 34 Winship Dr
- 18 Newell Rd
- 62 High St Unit Lot 5
- 62 High St Unit Lot 8
- 62 High St Unit Lot 1
- 62 High St Unit Lot 12
- 62 High St Unit 4
- 62 High St Unit Lot 9
- 62 High St Unit Lot 11
- 62 High St Unit Lot 10
- 15 Nixon Ln
- 2 Park Ave
- 66 Main St Unit 58A
- 64 Main St Unit 34B
- 64 Main St Unit 25B
- 11 Broadway Unit 2
- 9 Steele St
- 122 Main St Unit 402
- 122 Main St Unit 404
- 4 Keene St
