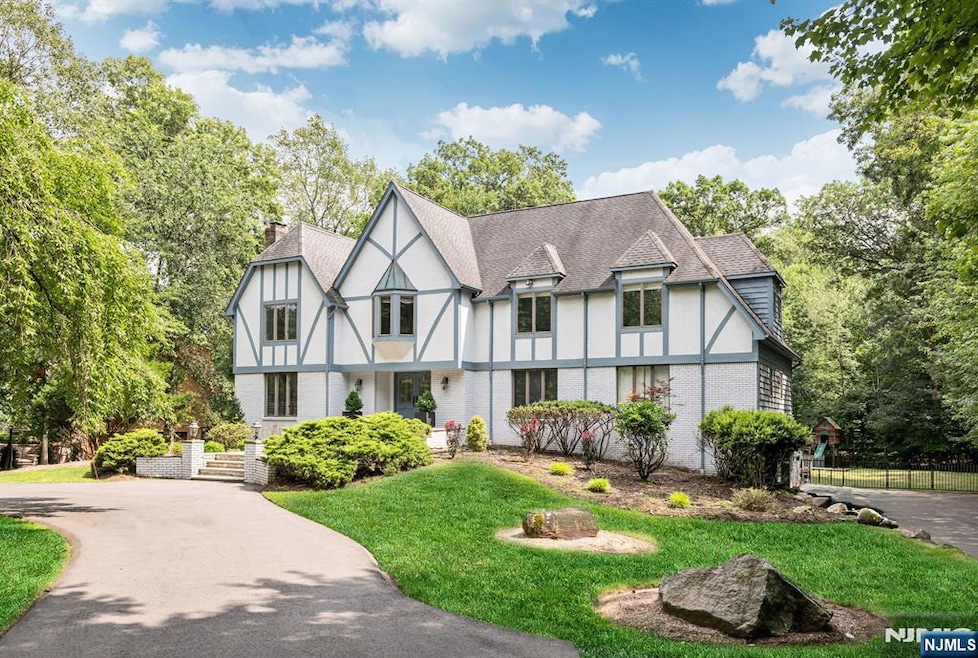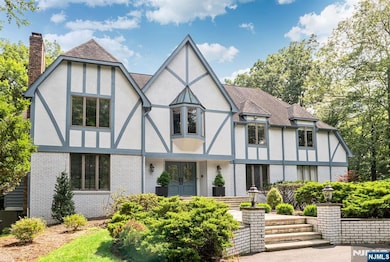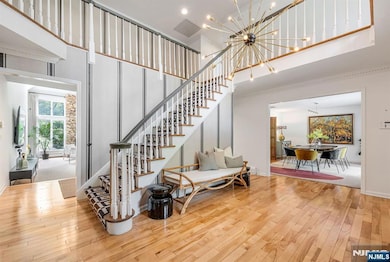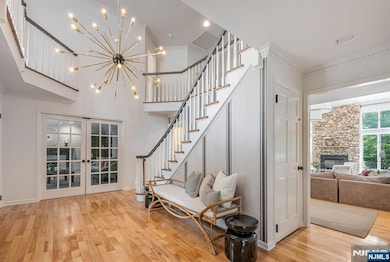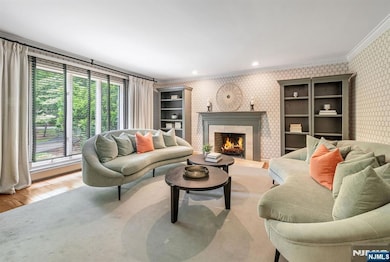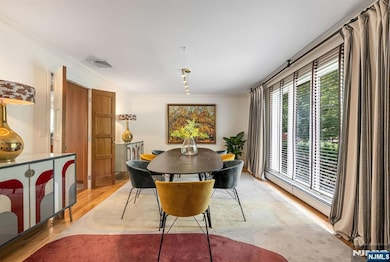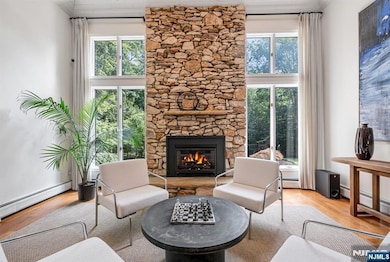103 Macintyre Ln Allendale, NJ 07401
Estimated payment $14,135/month
Highlights
- In Ground Pool
- 52,011 Sq Ft lot
- Double Oven
- Hillside Elementary School Rated A
- Multiple Fireplaces
- Soaking Tub
About This Home
Welcome to this Tudor-style residence offering five bedrooms and six baths. A grand foyer with a sweeping staircase introduces the main level, designed for both entertaining and everyday living. The light-filled great room features a stone fireplace and large windows, while an adjoining sunroom with a custom wet bar creates the perfect gathering spot. The eat-in kitchen boasts a center island, stainless steel appliances, an oversized refrigerator, and double ovens, and opens to a spacious deck overlooking serene grounds. Formal dinners are hosted in the elegant dining room, while a cozy living room with its own fireplace provides a tranquil retreat. Also on this floor are a laundry room, powder room, home office, and a bedroom with an ensuite bath. Upstairs, the primary suite features two walk-in closets and a spa-like bathroom with a soaking tub and separate shower. An additional ensuite bedroom plus two bedrooms sharing a hall bath complete this level. The walk-out lower level offers flexible recreation space, a gym, a powder room, and a covered patio. Outside, a private oasis awaits with a gunite pool edged in travertine decking and surrounded by lush landscaping. Classic charm meets modern amenities in this exceptional luxury home, ideally located close to schools, NYC transportation, and downtown Allendale—donâ€TMt miss making it yours!
Home Details
Home Type
- Single Family
Est. Annual Taxes
- $28,894
Lot Details
- 1.19 Acre Lot
- Rectangular Lot
Parking
- 2 Car Garage
Home Design
- Brick Exterior Construction
Interior Spaces
- Multiple Fireplaces
- Gas Fireplace
- Finished Basement
- Basement Fills Entire Space Under The House
- Double Oven
- Laundry Room
Bedrooms and Bathrooms
- 5 Bedrooms
- En-Suite Primary Bedroom
- Soaking Tub
Schools
- Brookside Elementary School
- Northern Highlands School
Utilities
- Central Air
- Baseboard Heating
- Heating System Uses Natural Gas
Additional Features
- Stairway
- In Ground Pool
Listing and Financial Details
- Legal Lot and Block 13 / 1407
Map
Home Values in the Area
Average Home Value in this Area
Tax History
| Year | Tax Paid | Tax Assessment Tax Assessment Total Assessment is a certain percentage of the fair market value that is determined by local assessors to be the total taxable value of land and additions on the property. | Land | Improvement |
|---|---|---|---|---|
| 2025 | $28,893 | $1,432,100 | $472,200 | $959,900 |
| 2024 | $29,469 | $1,370,000 | $458,400 | $911,600 |
| 2023 | $29,401 | $1,340,100 | $449,900 | $890,200 |
| 2022 | $29,401 | $1,291,200 | $436,600 | $854,600 |
| 2021 | $29,485 | $1,255,200 | $422,300 | $832,900 |
| 2020 | $29,598 | $1,226,600 | $417,600 | $809,000 |
| 2019 | $28,813 | $1,226,600 | $417,600 | $809,000 |
| 2018 | $28,175 | $1,226,600 | $417,600 | $809,000 |
| 2017 | $28,065 | $1,226,600 | $417,600 | $809,000 |
| 2016 | $28,101 | $1,226,600 | $417,600 | $809,000 |
| 2015 | $27,537 | $1,226,600 | $417,600 | $809,000 |
| 2014 | $28,262 | $1,186,000 | $417,600 | $768,400 |
Property History
| Date | Event | Price | List to Sale | Price per Sq Ft |
|---|---|---|---|---|
| 10/30/2025 10/30/25 | Pending | -- | -- | -- |
| 07/22/2025 07/22/25 | For Sale | $2,225,000 | -- | -- |
Purchase History
| Date | Type | Sale Price | Title Company |
|---|---|---|---|
| Interfamily Deed Transfer | -- | Capital Title Agency | |
| Deed | $1,550,000 | -- | |
| Deed | $729,000 | -- |
Mortgage History
| Date | Status | Loan Amount | Loan Type |
|---|---|---|---|
| Open | $850,000 | New Conventional | |
| Closed | $1,160,000 | No Value Available |
Source: New Jersey MLS
MLS Number: 25012665
APN: 01-01407-0000-00013
