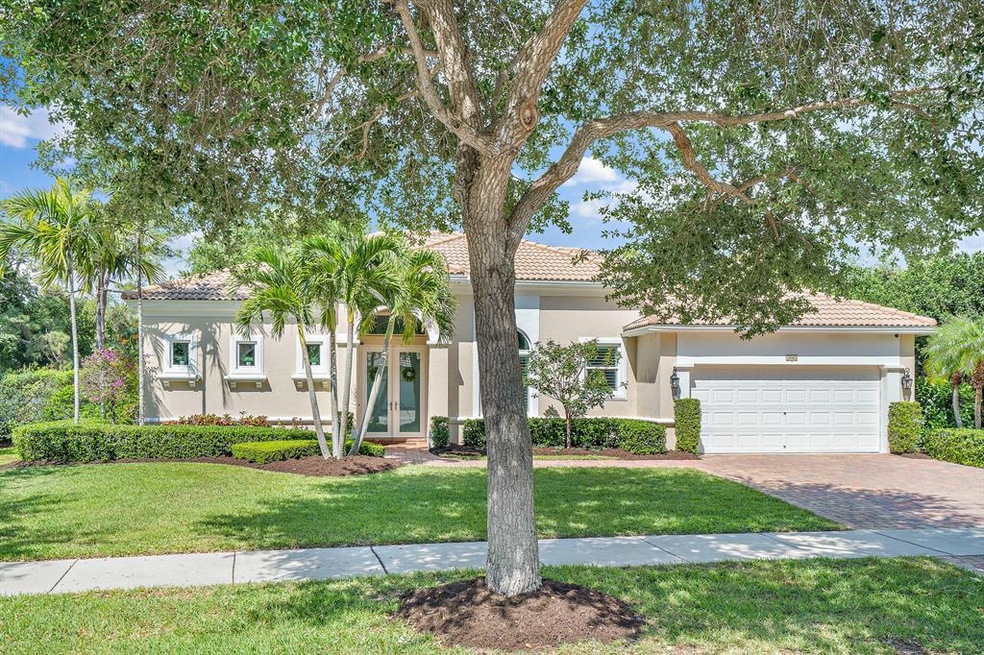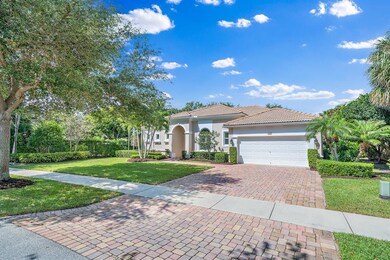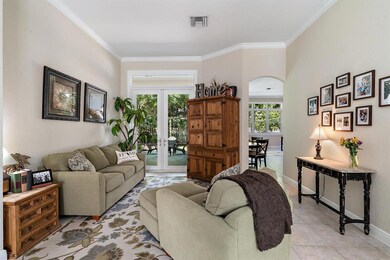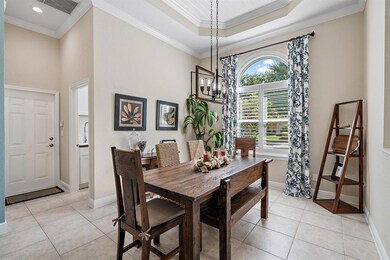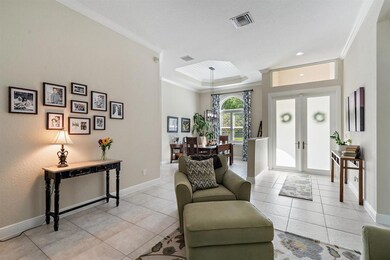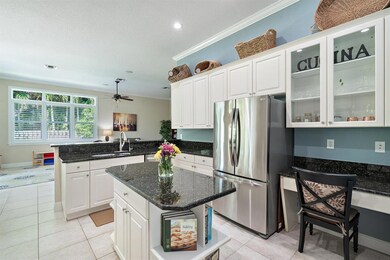
103 Magnolia Way Jupiter, FL 33469
Highlights
- Fruit Trees
- Garden View
- High Ceiling
- Limestone Creek Elementary School Rated A-
- Mediterranean Architecture
- Formal Dining Room
About This Home
As of June 2021CBS home with over 2,300 living square feet available in Tequesta! Do not miss a chance to preview this remarkably kept and rarely available 3 bedroom 3 bath in Riverside Oaks! Volume ceilings and open floor plan will greet you upon entry, offering formal and informal living, formal dining, breakfast nook and split bedroom layout! Spacious master bedroom and bath feature floor to ceiling impact windows, his and her walk-in closets, newly renovated bath with marble countertops, deep soaking tub and frameless glass shower. Kitchen is centrally located offering ample room to entertain inside, or step outside to your private oasis! Outdoor living space features expanded patio with travertine pavers, beautiful mature oak tree, avocado and lime tree! Many upgrades to list and are not limited to,
Last Agent to Sell the Property
Compass Florida LLC License #3347193 Listed on: 04/08/2021

Home Details
Home Type
- Single Family
Est. Annual Taxes
- $6,753
Year Built
- Built in 2003
Lot Details
- Sprinkler System
- Fruit Trees
- Property is zoned R-1 (cit
HOA Fees
- $65 Monthly HOA Fees
Parking
- 2 Car Garage
- Driveway
Home Design
- Mediterranean Architecture
- Spanish Tile Roof
- Tile Roof
Interior Spaces
- 2,351 Sq Ft Home
- 1-Story Property
- High Ceiling
- Plantation Shutters
- Entrance Foyer
- Family Room
- Formal Dining Room
- Ceramic Tile Flooring
- Garden Views
- Laundry Room
Kitchen
- Eat-In Kitchen
- Electric Range
- Microwave
- Dishwasher
- Disposal
Bedrooms and Bathrooms
- 3 Bedrooms
- Split Bedroom Floorplan
- Walk-In Closet
- 3 Full Bathrooms
Home Security
- Impact Glass
- Fire and Smoke Detector
Outdoor Features
- Balcony
- Open Patio
Utilities
- Central Heating and Cooling System
- Underground Utilities
- Electric Water Heater
- Cable TV Available
Community Details
- Association fees include common areas
- Riverside Oaks Repl Subdivision
Listing and Financial Details
- Assessor Parcel Number 60424025450000010
Ownership History
Purchase Details
Home Financials for this Owner
Home Financials are based on the most recent Mortgage that was taken out on this home.Purchase Details
Home Financials for this Owner
Home Financials are based on the most recent Mortgage that was taken out on this home.Purchase Details
Home Financials for this Owner
Home Financials are based on the most recent Mortgage that was taken out on this home.Purchase Details
Purchase Details
Home Financials for this Owner
Home Financials are based on the most recent Mortgage that was taken out on this home.Similar Homes in Jupiter, FL
Home Values in the Area
Average Home Value in this Area
Purchase History
| Date | Type | Sale Price | Title Company |
|---|---|---|---|
| Warranty Deed | $700,000 | Trident Title | |
| Warranty Deed | $342,500 | Cornerstone Title & Escrow | |
| Special Warranty Deed | $300,000 | New House Title Llc | |
| Trustee Deed | -- | None Available | |
| Special Warranty Deed | $341,352 | Enterprise Title Inc |
Mortgage History
| Date | Status | Loan Amount | Loan Type |
|---|---|---|---|
| Open | $700,000 | New Conventional | |
| Previous Owner | $290,000 | Stand Alone Refi Refinance Of Original Loan | |
| Previous Owner | $260,000 | New Conventional | |
| Previous Owner | $115,000 | Credit Line Revolving | |
| Previous Owner | $385,000 | Unknown | |
| Previous Owner | $200,000 | Credit Line Revolving | |
| Previous Owner | $273,000 | Stand Alone First |
Property History
| Date | Event | Price | Change | Sq Ft Price |
|---|---|---|---|---|
| 06/01/2021 06/01/21 | Sold | $700,000 | +3.7% | $298 / Sq Ft |
| 05/02/2021 05/02/21 | Pending | -- | -- | -- |
| 04/08/2021 04/08/21 | For Sale | $675,000 | +97.2% | $287 / Sq Ft |
| 03/22/2013 03/22/13 | Sold | $342,210 | -9.7% | $146 / Sq Ft |
| 02/20/2013 02/20/13 | Pending | -- | -- | -- |
| 09/06/2012 09/06/12 | For Sale | $379,000 | -- | $161 / Sq Ft |
Tax History Compared to Growth
Tax History
| Year | Tax Paid | Tax Assessment Tax Assessment Total Assessment is a certain percentage of the fair market value that is determined by local assessors to be the total taxable value of land and additions on the property. | Land | Improvement |
|---|---|---|---|---|
| 2024 | $15,630 | $763,123 | -- | -- |
| 2023 | $14,469 | $693,748 | $305,000 | $455,794 |
| 2022 | $13,166 | $630,680 | $0 | $0 |
| 2021 | $6,819 | $349,846 | $0 | $0 |
| 2020 | $6,753 | $345,016 | $0 | $0 |
| 2019 | $6,655 | $337,259 | $0 | $0 |
| 2018 | $6,262 | $330,971 | $0 | $0 |
| 2017 | $6,202 | $324,164 | $0 | $0 |
| 2016 | $6,193 | $317,497 | $0 | $0 |
| 2015 | $6,318 | $315,290 | $0 | $0 |
| 2014 | $6,323 | $312,788 | $0 | $0 |
Agents Affiliated with this Home
-

Seller's Agent in 2021
Mallory Hughes
Compass Florida LLC
(561) 254-5402
19 in this area
91 Total Sales
-
J
Seller Co-Listing Agent in 2021
Jeremy Browne
Compass Florida LLC
(561) 379-9474
15 in this area
82 Total Sales
-
M
Seller's Agent in 2013
Michael Caputo
Century 21 Tenace Realty
Map
Source: BeachesMLS
MLS Number: R10706360
APN: 60-42-40-25-45-000-0010
- 109 Magnolia Way
- 146 Magnolia Way
- 19787 Hibiscus Dr
- 45 Birch Place
- 19875 Hibiscus Dr
- 19560 Gulfstream Dr
- 19927 Hibiscus Dr
- 35 Tradewinds Cir
- 33 Chestnut Trail
- 10 Chapel Ct
- 237 Wingo St
- 23 Leeward Cir
- 4392 Colette Dr
- 20 Tradewinds Cir
- 4168 Russell St
- 11 Hemlock Ln
- 102 Chapel Ln
- 9 Westwood Ave Unit 201B
- 4408 Nicole Cir
- 96 Pinehill Trail E
