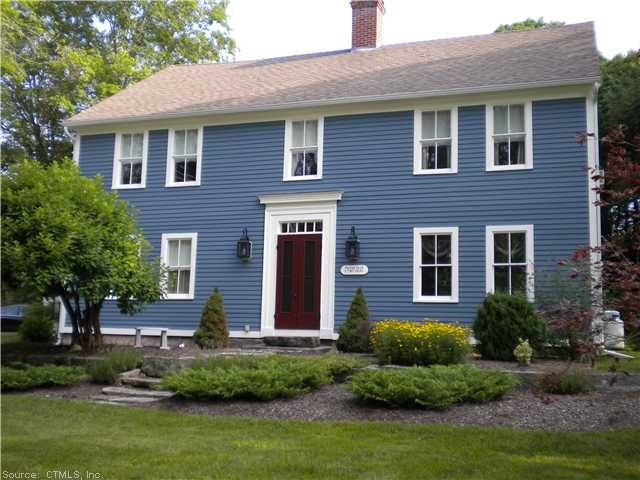
103 Mansfield Hollow Rd Mansfield Center, CT 06250
4
Beds
2
Baths
2,576
Sq Ft
0.3
Acres
Highlights
- Barn
- River Front
- Colonial Architecture
- Mansfield Elementary School Rated A-
- Open Floorplan
- Attic
About This Home
As of August 2016Fearing swift house.Stunning historic home featuring details from the late colonial and early federal periods. New custom kitchen with granite, skylights and lots of light.Beautiful chestnut floors throughout.Many special features. Trails and views!
Home Details
Home Type
- Single Family
Est. Annual Taxes
- $3,164
Year Built
- Built in 1800
Lot Details
- 0.3 Acre Lot
- River Front
- Level Lot
- Open Lot
- Garden
Home Design
- Colonial Architecture
- Clap Board Siding
Interior Spaces
- 2,576 Sq Ft Home
- Open Floorplan
- 2 Fireplaces
- Water Views
- Unfinished Basement
- Basement Fills Entire Space Under The House
- Walkup Attic
- Washer
Kitchen
- Built-In Oven
- Dishwasher
Bedrooms and Bathrooms
- 4 Bedrooms
- 2 Full Bathrooms
Parking
- 1 Car Garage
- Attached Carport
- Driveway
Outdoor Features
- Walking Distance to Water
- Porch
Schools
- Southeast Elementary School
- MMS Middle School
- Eos High School
Farming
- Barn
Utilities
- Baseboard Heating
- Heating System Uses Oil
- Heating System Uses Oil Above Ground
- Private Company Owned Well
- Cable TV Available
Ownership History
Date
Name
Owned For
Owner Type
Purchase Details
Listed on
Jan 8, 2016
Closed on
Aug 9, 2016
Sold by
Campbell Benjamin L and Campbell Julie H
Bought by
Heumann Micah D and Heumann Sara A
Seller's Agent
Deb Chabot
RE/MAX One
Buyer's Agent
Deb Chabot
RE/MAX One
List Price
$315,000
Sold Price
$260,000
Premium/Discount to List
-$55,000
-17.46%
Current Estimated Value
Home Financials for this Owner
Home Financials are based on the most recent Mortgage that was taken out on this home.
Estimated Appreciation
$196,772
Avg. Annual Appreciation
6.47%
Original Mortgage
$140,000
Interest Rate
3.56%
Mortgage Type
Purchase Money Mortgage
Purchase Details
Listed on
Mar 23, 2012
Closed on
Jul 18, 2012
Sold by
Beazley Jonathan
Bought by
Campbell Benjamin L and Campbell Julie H
Seller's Agent
Deb Chabot
RE/MAX One
Buyer's Agent
Deb Chabot
RE/MAX One
List Price
$334,900
Sold Price
$334,900
Home Financials for this Owner
Home Financials are based on the most recent Mortgage that was taken out on this home.
Avg. Annual Appreciation
-6.04%
Similar Homes in the area
Create a Home Valuation Report for This Property
The Home Valuation Report is an in-depth analysis detailing your home's value as well as a comparison with similar homes in the area
Home Values in the Area
Average Home Value in this Area
Purchase History
| Date | Type | Sale Price | Title Company |
|---|---|---|---|
| Warranty Deed | $260,000 | -- | |
| Warranty Deed | $260,000 | -- | |
| Warranty Deed | $334,900 | -- | |
| Warranty Deed | $334,900 | -- |
Source: Public Records
Mortgage History
| Date | Status | Loan Amount | Loan Type |
|---|---|---|---|
| Open | $216,000 | Balloon | |
| Closed | $50,000 | Unknown | |
| Closed | $140,000 | Purchase Money Mortgage |
Source: Public Records
Property History
| Date | Event | Price | Change | Sq Ft Price |
|---|---|---|---|---|
| 08/08/2016 08/08/16 | Sold | $260,000 | -17.5% | $107 / Sq Ft |
| 06/19/2016 06/19/16 | Pending | -- | -- | -- |
| 01/08/2016 01/08/16 | For Sale | $315,000 | -5.9% | $130 / Sq Ft |
| 07/17/2012 07/17/12 | Sold | $334,900 | 0.0% | $130 / Sq Ft |
| 03/26/2012 03/26/12 | Pending | -- | -- | -- |
| 03/23/2012 03/23/12 | For Sale | $334,900 | -- | $130 / Sq Ft |
Source: SmartMLS
Tax History Compared to Growth
Tax History
| Year | Tax Paid | Tax Assessment Tax Assessment Total Assessment is a certain percentage of the fair market value that is determined by local assessors to be the total taxable value of land and additions on the property. | Land | Improvement |
|---|---|---|---|---|
| 2025 | $5,558 | $277,900 | $38,600 | $239,300 |
| 2024 | $5,390 | $176,600 | $36,300 | $140,300 |
| 2023 | $5,566 | $176,600 | $36,300 | $140,300 |
| 2022 | $5,365 | $176,600 | $36,300 | $140,300 |
| 2021 | $5,542 | $176,600 | $36,300 | $140,300 |
| 2020 | $5,542 | $176,600 | $36,300 | $140,300 |
| 2019 | $5,288 | $168,500 | $38,200 | $130,300 |
| 2018 | $5,203 | $168,500 | $38,200 | $130,300 |
| 2017 | $5,161 | $168,500 | $38,200 | $130,300 |
| 2016 | $5,033 | $168,500 | $38,200 | $130,300 |
| 2015 | $4,914 | $164,500 | $38,200 | $126,300 |
| 2014 | $5,465 | $195,510 | $45,920 | $149,590 |
Source: Public Records
Agents Affiliated with this Home
-

Seller's Agent in 2016
Deb Chabot
RE/MAX
(860) 487-0267
73 in this area
112 Total Sales
Map
Source: SmartMLS
MLS Number: G617474
APN: MANS-000029-000112-000028
Nearby Homes
- 23 Mountain Rd
- 309 Storrs Rd
- 493 Storrs Rd
- 57 Circle Dr
- 11 Elizabeth Ln
- 20 Baker Rd
- 51 James Dr
- 17 Jacqueline Ln
- 107 Lions Way
- 26 Jacqueline Ln
- 642 Storrs Rd
- 49 Haley Ln
- 0 Pine Ridge Ln Unit LOT 2A
- 31 James Dr
- 22 Pond Way Unit POND022
- 33 Woods Way Unit WOOD033
- 8 Haley Ln
- 60 Lions Way
- 5 Woods Way Unit WOOD005
- 91 Chaffeeville Rd Unit TRLR 16
