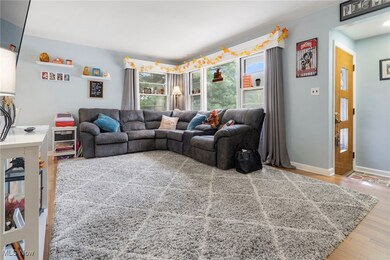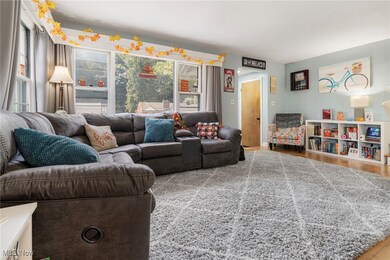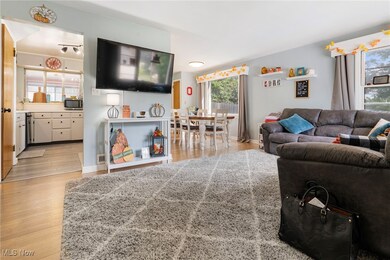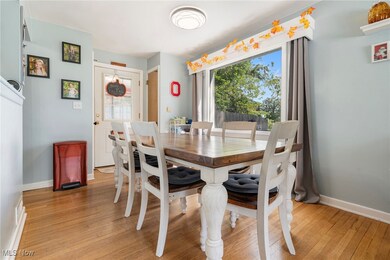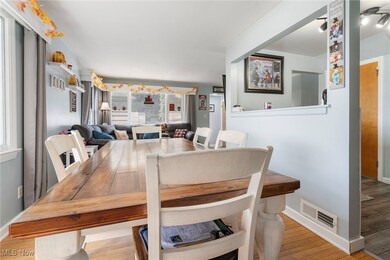
103 Maplecrest St SW North Canton, OH 44720
Mount Vernon NeighborhoodHighlights
- 1 Fireplace
- No HOA
- 2 Car Attached Garage
- Orchard Hill Intermediate School Rated A
- Enclosed patio or porch
- Whole House Fan
About This Home
As of November 2024Nestled in a charming neighborhood, this adorable split-level home exudes warmth and character, offering a perfect blend of comfort and convenience. With three cozy bedrooms and one and a half baths, it provides ample space for family living. The inviting interior features beautiful hardwood floors that flow seamlessly throughout, adding a touch of elegance to each room. An enclosed sunroom extends the living space, creating a bright and airy spot perfect for enjoying morning coffee or relaxing with a good book. The oversized garage is a standout, providing plenty of room for vehicles and extra storage. Outdoors, a fenced backyard creates a private retreat for relaxation or play, while the home's proximity to local amenities ensures that everything you need is just a short distance away. This delightful residence truly embodies the essence of modern, easy living.
Last Agent to Sell the Property
DeHOFF REALTORS Brokerage Email: kdarrah@dehoff.com 330-354-7419 License #2010001453 Listed on: 09/12/2024
Home Details
Home Type
- Single Family
Est. Annual Taxes
- $2,812
Year Built
- Built in 1951
Lot Details
- 0.33 Acre Lot
- South Facing Home
- Privacy Fence
- Wood Fence
- Back Yard Fenced
Parking
- 2 Car Attached Garage
- Front Facing Garage
- Garage Door Opener
- Driveway
Home Design
- Split Level Home
- Brick Exterior Construction
- Block Foundation
- Fiberglass Roof
- Asphalt Roof
- Vinyl Siding
Interior Spaces
- 3-Story Property
- 1 Fireplace
- Partially Finished Basement
Kitchen
- Range
- Dishwasher
- Disposal
Bedrooms and Bathrooms
- 3 Bedrooms
Outdoor Features
- Enclosed patio or porch
Utilities
- Whole House Fan
- Forced Air Heating and Cooling System
- Heating System Uses Gas
Community Details
- No Home Owners Association
- Maplecrest Allotment Subdivision
Listing and Financial Details
- Assessor Parcel Number 09202426
Ownership History
Purchase Details
Home Financials for this Owner
Home Financials are based on the most recent Mortgage that was taken out on this home.Purchase Details
Home Financials for this Owner
Home Financials are based on the most recent Mortgage that was taken out on this home.Purchase Details
Home Financials for this Owner
Home Financials are based on the most recent Mortgage that was taken out on this home.Purchase Details
Similar Homes in the area
Home Values in the Area
Average Home Value in this Area
Purchase History
| Date | Type | Sale Price | Title Company |
|---|---|---|---|
| Warranty Deed | -- | Ohio Real Title | |
| Warranty Deed | -- | Ohio Real Title | |
| Deed | $133,900 | None Available | |
| No Value Available | -- | -- | |
| Interfamily Deed Transfer | -- | -- |
Mortgage History
| Date | Status | Loan Amount | Loan Type |
|---|---|---|---|
| Open | $225,834 | FHA | |
| Closed | $225,834 | FHA | |
| Closed | $156,000 | Credit Line Revolving | |
| Previous Owner | $128,500 | New Conventional | |
| Previous Owner | $127,205 | New Conventional | |
| Previous Owner | -- | No Value Available |
Property History
| Date | Event | Price | Change | Sq Ft Price |
|---|---|---|---|---|
| 11/08/2024 11/08/24 | Sold | $230,000 | +4.6% | $121 / Sq Ft |
| 09/18/2024 09/18/24 | Pending | -- | -- | -- |
| 09/12/2024 09/12/24 | For Sale | $219,900 | +64.2% | $116 / Sq Ft |
| 10/25/2018 10/25/18 | Sold | $133,900 | -0.7% | $71 / Sq Ft |
| 09/14/2018 09/14/18 | Pending | -- | -- | -- |
| 08/30/2018 08/30/18 | For Sale | $134,900 | -- | $71 / Sq Ft |
Tax History Compared to Growth
Tax History
| Year | Tax Paid | Tax Assessment Tax Assessment Total Assessment is a certain percentage of the fair market value that is determined by local assessors to be the total taxable value of land and additions on the property. | Land | Improvement |
|---|---|---|---|---|
| 2024 | -- | $67,840 | $21,040 | $46,800 |
| 2023 | $2,812 | $52,570 | $14,910 | $37,660 |
| 2022 | $2,703 | $52,570 | $14,910 | $37,660 |
| 2021 | $2,607 | $52,570 | $14,910 | $37,660 |
| 2020 | $2,559 | $46,350 | $12,990 | $33,360 |
| 2019 | $2,389 | $46,350 | $12,990 | $33,360 |
| 2018 | $2,539 | $46,350 | $12,990 | $33,360 |
| 2017 | $1,730 | $42,710 | $10,750 | $31,960 |
| 2016 | $1,736 | $42,710 | $10,750 | $31,960 |
| 2015 | $1,415 | $36,300 | $10,750 | $25,550 |
| 2014 | $1,508 | $36,170 | $10,720 | $25,450 |
| 2013 | $757 | $36,170 | $10,720 | $25,450 |
Agents Affiliated with this Home
-

Seller's Agent in 2024
Kate Darrah
DeHOFF REALTORS
(330) 354-7419
1 in this area
82 Total Sales
-

Buyer's Agent in 2024
JOHN McCarron
RE/MAX Crossroads
(330) 407-3590
1 in this area
68 Total Sales
-

Seller's Agent in 2018
Jose Medina
Keller Williams Legacy Group Realty
(330) 433-6014
47 in this area
3,008 Total Sales
-

Buyer's Agent in 2018
Angel Agnes
DeHOFF REALTORS
(330) 354-6954
1 in this area
88 Total Sales
Map
Source: MLS Now
MLS Number: 5069391
APN: 09202426
- 1370 Castlewood Ave SW
- 218 Bonnett St SW
- 1132 Clearmount Ave SE
- 1609 S Main St Unit 22
- 289 Tanglewood Dr SW
- 1103 Clinton Ave SE
- 0 Knoll St SE
- 1026 Schneider St SE
- 1122 Sunset Blvd SW
- 1034 Schneider St SE
- 923 Hillcrest Ave SW
- 514 Pershing Ave SE
- 701 Edgewood St SE
- 541 Glenwood St SW
- 4846 Cleveland Ave NW
- 631 Oakridge St SW
- 1819 49th St NW
- 1580 Salway Ave SW
- 1038 Dell Cir NW
- 906 Lindy Lane Ave SW


