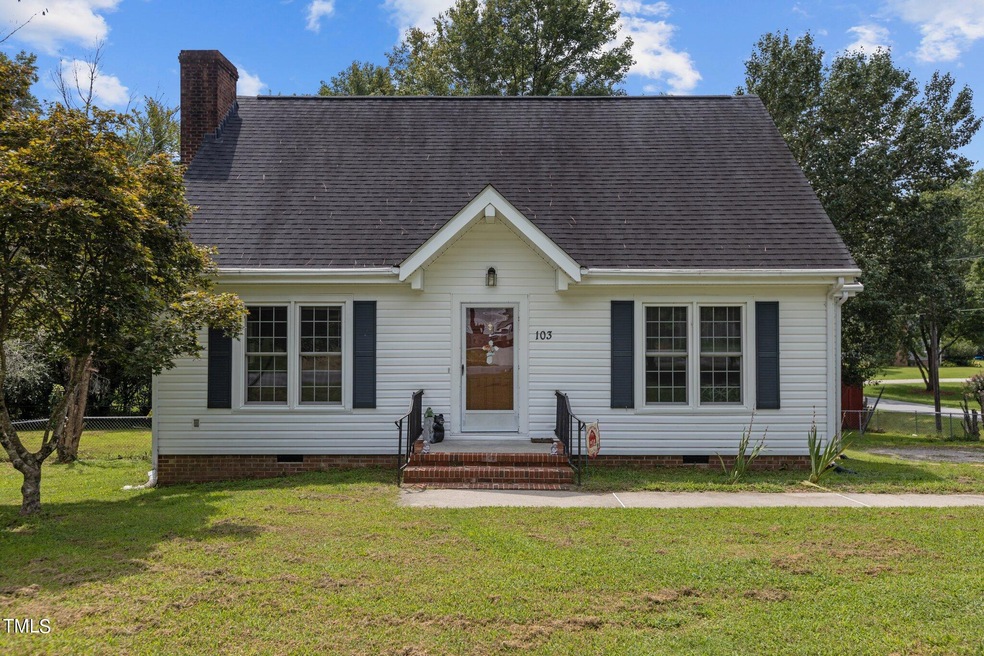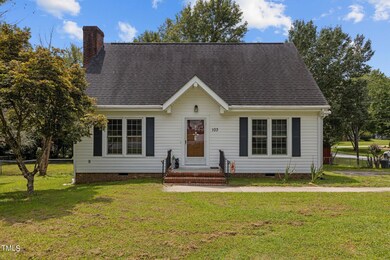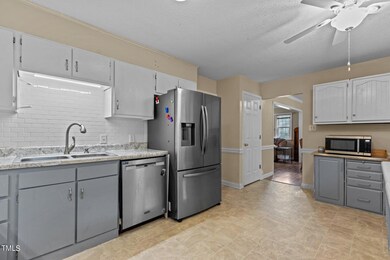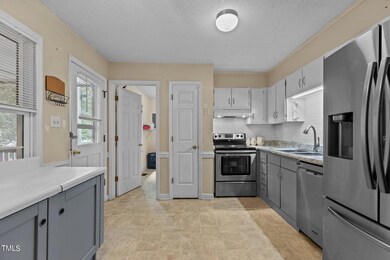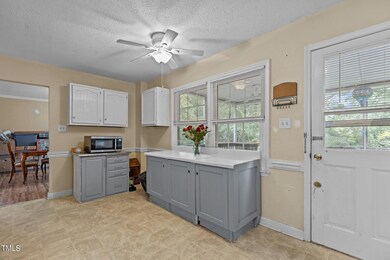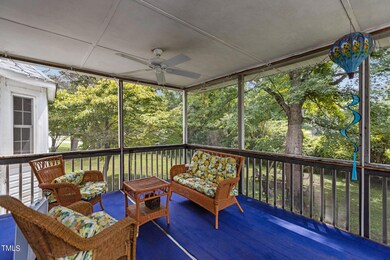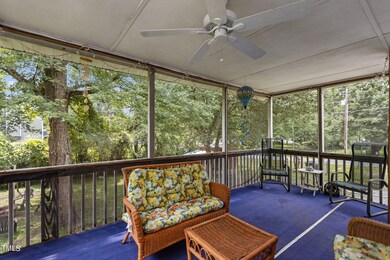
103 Meadow Brook Ln Oxford, NC 27565
Highlights
- Traditional Architecture
- Attic
- No HOA
- Main Floor Primary Bedroom
- Corner Lot
- Screened Porch
About This Home
As of October 2024Charming ranch style home on 0.6 acres with NO HOA! This lovely house in an established neighborhood will be the perfect place for you to call HOME. Curb appeal abounds--the front of this home is so welcoming & the yard is flat & usable. The storage has been increased in the kitchen with additional cabinets & a movable island/countertop by the window. The family room & dining room are connected which provides wonderful flow for every day life or if you're entertaining friends. Your primary bedroom is just steps away on the main floor--perfect after a long work day! The upstairs includes 2 bedrooms, a full bathroom, lots of storage closets & two walk in attic spaces that are connected. For outdoor enjoyment, the screened porch awaits you. There is a large fenced in backyard for playtime, planting a garden or dreaming up your own outdoor oasis. The storage shed is spacious and will house all of your yard equiptment or other items. New HVAC 2023, newer dishwasher, kitchen faucet & ceiling fans added in home. Seller added screens & a functional door to the covered porch, new laminate flooring in place of carpet in the family room & the previous listing states a new roof was installed in 2014. Come tour this wonderful home & fall in love.
Last Agent to Sell the Property
Allen Tate/Wake Forest License #276415 Listed on: 08/16/2024

Home Details
Home Type
- Single Family
Est. Annual Taxes
- $2,542
Year Built
- Built in 1987
Lot Details
- Back Yard Fenced
- Corner Lot
Home Design
- Traditional Architecture
- Bungalow
- Raised Foundation
- Shingle Roof
- Vinyl Siding
Interior Spaces
- 1,610 Sq Ft Home
- 2-Story Property
- Ceiling Fan
- Wood Burning Fireplace
- Family Room with Fireplace
- Dining Room
- Screened Porch
- Basement
- Crawl Space
- Fire and Smoke Detector
- Laundry on lower level
- Attic
Kitchen
- Eat-In Kitchen
- Electric Range
- Range Hood
- Dishwasher
- Laminate Countertops
Flooring
- Carpet
- Laminate
- Vinyl
Bedrooms and Bathrooms
- 3 Bedrooms
- Primary Bedroom on Main
- Walk-In Closet
- 2 Full Bathrooms
- Bathtub with Shower
Parking
- 4 Parking Spaces
- No Garage
- Gravel Driveway
- 4 Open Parking Spaces
Outdoor Features
- Fire Pit
- Rain Gutters
Schools
- West Oxford Elementary School
- N Granville Middle School
- Webb High School
Utilities
- Central Air
- Heat Pump System
- Electric Water Heater
- Cable TV Available
Community Details
- No Home Owners Association
- Meadow Brook Subdivision
Listing and Financial Details
- Court or third-party approval is required for the sale
- Assessor Parcel Number PIN 191315544015
Ownership History
Purchase Details
Home Financials for this Owner
Home Financials are based on the most recent Mortgage that was taken out on this home.Purchase Details
Purchase Details
Similar Homes in Oxford, NC
Home Values in the Area
Average Home Value in this Area
Purchase History
| Date | Type | Sale Price | Title Company |
|---|---|---|---|
| Warranty Deed | -- | None Listed On Document | |
| Warranty Deed | -- | -- | |
| Warranty Deed | -- | None Listed On Document | |
| Warranty Deed | $145,000 | None Available |
Property History
| Date | Event | Price | Change | Sq Ft Price |
|---|---|---|---|---|
| 10/04/2024 10/04/24 | Sold | $247,000 | -1.2% | $153 / Sq Ft |
| 09/05/2024 09/05/24 | Pending | -- | -- | -- |
| 09/03/2024 09/03/24 | Price Changed | $250,000 | -3.5% | $155 / Sq Ft |
| 08/16/2024 08/16/24 | For Sale | $259,000 | -- | $161 / Sq Ft |
Tax History Compared to Growth
Tax History
| Year | Tax Paid | Tax Assessment Tax Assessment Total Assessment is a certain percentage of the fair market value that is determined by local assessors to be the total taxable value of land and additions on the property. | Land | Improvement |
|---|---|---|---|---|
| 2024 | $3,312 | $504,574 | $0 | $0 |
| 2023 | $2,609 | $279,608 | $0 | $0 |
| 2022 | $939 | $91,963 | $0 | $0 |
| 2021 | $366 | $32,200 | $0 | $0 |
| 2020 | $366 | $32,200 | $0 | $0 |
| 2019 | $27 | $98,167 | $94,567 | $3,600 |
| 2018 | $366 | $98,167 | $94,567 | $3,600 |
| 2016 | $431 | $97,329 | $93,849 | $3,480 |
| 2015 | $416 | $97,329 | $93,849 | $3,480 |
| 2013 | -- | $97,329 | $93,849 | $3,480 |
Agents Affiliated with this Home
-
Meredith Hilbert

Seller's Agent in 2024
Meredith Hilbert
Allen Tate/Wake Forest
(919) 418-6507
183 Total Sales
-
Susan Crawford

Buyer's Agent in 2024
Susan Crawford
Epique Inc.
(919) 240-7098
121 Total Sales
Map
Source: Doorify MLS
MLS Number: 10047205
APN: 102000410137
- 105 Meadow Brook Ln
- 609 N Country Club Dr
- 102 Bluegrass Dr
- 206 Cardinal Ct
- 204 Cardinal Ct
- 106 Keeneland Dr
- 0 E Quail Ridge Rd Unit 10113562
- 113 Phocian St
- 316 Keeneland Dr
- 124 Kearney Ave
- 412 Cherry St
- 102 Woodson St
- 213 Clement Ave
- 306 Coleman St
- 120 W College St
- 512 Hicks Mill Rd
- 722 Baker St
- 201 Providence Rd
- 611 College St
- 114 Hays St
