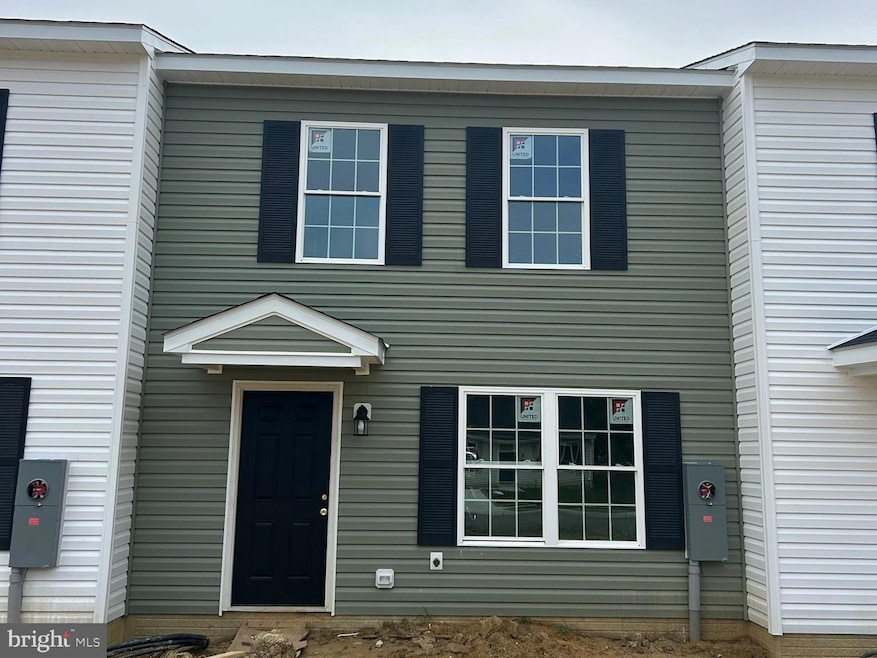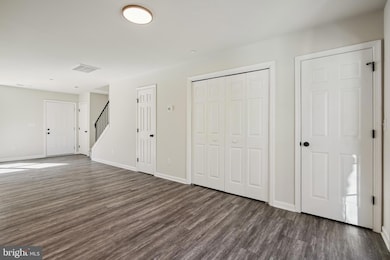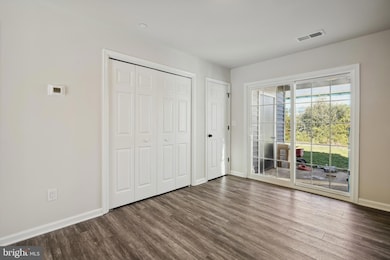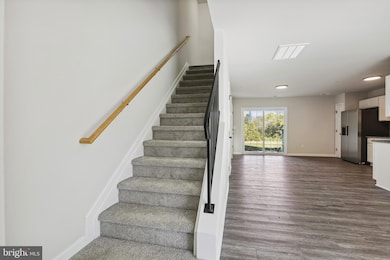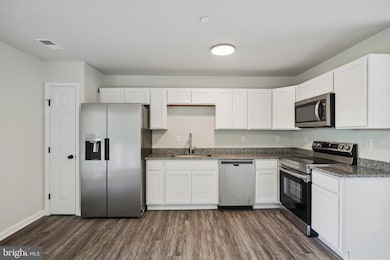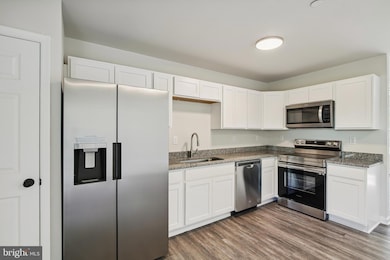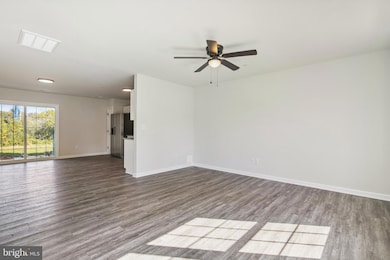103 Metcalf Rd Chestertown, MD 21620
Estimated payment $1,633/month
Highlights
- New Construction
- Colonial Architecture
- Upgraded Countertops
- Open Floorplan
- No HOA
- Stainless Steel Appliances
About This Home
Brand new home in Historic Chestertown available for move-in this October. This home features luxury vinyl plank flooring throughout, a spacious living room, eat-in kitchen with white shaker cabinets, granite countertops, and stainless steel appliances, plus a covered patio off the kitchen for outdoor enjoyment. Upstairs you’ll find generously sized bedrooms including a large primary suite with walk-in closet and private bath. Additional highlights include exclusive financing opportunities with zero down payment loans, paid closing cost programs, and discounted interest rates—making it possible to own this home for less than area rents. Delivered at the asking price as shown in the photos, this home combines modern style, comfort, and convenience in one of Chestertown’s most historic locations.
Listing Agent
(410) 777-5848 connect@davidjmoore.net Real Broker, LLC License #609287 Listed on: 09/13/2025

Townhouse Details
Home Type
- Townhome
Year Built
- Built in 2025 | New Construction
Lot Details
- 5,514 Sq Ft Lot
- Sprinkler System
- Property is in excellent condition
Parking
- Driveway
Home Design
- Colonial Architecture
- Slab Foundation
- Asphalt Roof
- Vinyl Siding
Interior Spaces
- 1,280 Sq Ft Home
- Property has 2 Levels
- Open Floorplan
- Ceiling Fan
- Double Pane Windows
- Family Room Off Kitchen
- Combination Kitchen and Dining Room
Kitchen
- Eat-In Country Kitchen
- Electric Oven or Range
- Built-In Microwave
- Dishwasher
- Stainless Steel Appliances
- Upgraded Countertops
Flooring
- Carpet
- Luxury Vinyl Plank Tile
Bedrooms and Bathrooms
- 3 Bedrooms
- Bathtub with Shower
Laundry
- Laundry on main level
- Washer and Dryer Hookup
Outdoor Features
- Patio
Utilities
- Central Air
- Back Up Electric Heat Pump System
- 200+ Amp Service
- Electric Water Heater
Community Details
- No Home Owners Association
- Chester Arms Subdivision
Map
Home Values in the Area
Average Home Value in this Area
Property History
| Date | Event | Price | List to Sale | Price per Sq Ft |
|---|---|---|---|---|
| 09/13/2025 09/13/25 | For Sale | $259,900 | -- | $203 / Sq Ft |
Source: Bright MLS
MLS Number: MDKE2005688
- 101 Metcalfe Rd
- 100 Metcalf Rd
- 112 Metcalf Rd
- 112 Silver Heel Dr
- 3 Haacke Dr
- 108 Flying Cloud Dr
- 304 Hadaway Dr
- 2 Scheeler Rd
- 0 Elm St Unit MDKE2003590
- 411 Greenwood Ave
- 107 Malone Ave
- 204 Rolling Rd
- 206 Valley Rd
- 907 N Meadowview Dr
- 303 E Campus Ave
- 101 Birch Run Rd
- 201 Birch Run Rd
- 222 Mount Vernon Ave
- 132 Prospect St
- 141 Prospect St
- 319 Holly Ct
- 101 Morgnec Rd
- 118 N Water St
- 204 Duke of Kent St
- 24906 Lambs Meadow Rd
- 21244 Loller Ln
- 5785 Downey Ave
- 6119 New St Unit 2
- 178 Sassafras St Unit 1
- 1089 Pond Neck Rd
- 82 Basin Rd
- 203 E Main St
- 3472 Albantowne Way
- 9135 Cuckold Rd
- 1909 Mitchell Dr
- 102 Reider Ct
- 2033 Armstrong St
- 4146 Cutty Sark Rd
- 1901 Graymount Way
- 611 Edgewood Rd
