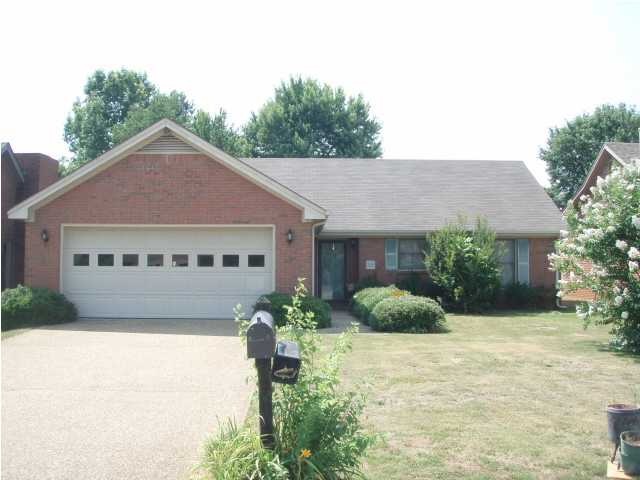
103 Michael Ct Florence, AL 35630
Cedars NeighborhoodHighlights
- 2 Car Attached Garage
- Cooling Available
- Central Heating
- Storm Windows
- Laundry Room
- Ceiling Fan
About This Home
As of June 2021Large 2 bedroom one-owner patio home with nice open floor plan. Living & dining in one large room with oversized windows viewing the private back yard. Master suite equipped with 2 closets. Abundance of storage throughout entire house.
Last Agent to Sell the Property
Coldwell Banker Pinnacle Properties License #046859 Listed on: 06/08/2011

Home Details
Home Type
- Single Family
Est. Annual Taxes
- $792
Year Built
- Built in 1990
Lot Details
- Lot Dimensions are 60 x 146
- Level Lot
Parking
- 2 Car Attached Garage
- Driveway
Home Design
- Brick Exterior Construction
- Slab Foundation
- Shingle Roof
- Composition Roof
Interior Spaces
- 1,645 Sq Ft Home
- Ceiling Fan
- Blinds
- Laundry Room
Kitchen
- Electric Range
- Dishwasher
Flooring
- Carpet
- Vinyl
Bedrooms and Bathrooms
- 2 Bedrooms
- 2 Full Bathrooms
Attic
- Pull Down Stairs to Attic
- Permanent Attic Stairs
Home Security
- Storm Windows
- Storm Doors
Outdoor Features
- Rain Gutters
Schools
- Florence Elementary And Middle School
- Florence High School
Utilities
- Cooling Available
- Central Heating
- Heating System Uses Natural Gas
- Electric Water Heater
- Cable TV Available
Community Details
- Cedar Townhomes Subdivision
Listing and Financial Details
- Assessor Parcel Number 15-07-35-4-002-148-067
Ownership History
Purchase Details
Home Financials for this Owner
Home Financials are based on the most recent Mortgage that was taken out on this home.Purchase Details
Home Financials for this Owner
Home Financials are based on the most recent Mortgage that was taken out on this home.Purchase Details
Home Financials for this Owner
Home Financials are based on the most recent Mortgage that was taken out on this home.Similar Homes in Florence, AL
Home Values in the Area
Average Home Value in this Area
Purchase History
| Date | Type | Sale Price | Title Company |
|---|---|---|---|
| Warranty Deed | $195,025 | None Available | |
| Survivorship Deed | $167,000 | None Available | |
| Warranty Deed | $136,000 | -- |
Mortgage History
| Date | Status | Loan Amount | Loan Type |
|---|---|---|---|
| Open | $156,020 | Construction |
Property History
| Date | Event | Price | Change | Sq Ft Price |
|---|---|---|---|---|
| 05/02/2025 05/02/25 | Off Market | $167,000 | -- | -- |
| 06/01/2021 06/01/21 | Sold | $195,025 | +5.5% | $115 / Sq Ft |
| 04/20/2021 04/20/21 | Pending | -- | -- | -- |
| 04/16/2021 04/16/21 | For Sale | $184,900 | +10.7% | $109 / Sq Ft |
| 04/27/2020 04/27/20 | Sold | $167,000 | -5.4% | $98 / Sq Ft |
| 04/04/2020 04/04/20 | Pending | -- | -- | -- |
| 03/26/2020 03/26/20 | For Sale | $176,500 | +29.8% | $104 / Sq Ft |
| 02/02/2012 02/02/12 | Sold | $136,000 | -2.8% | $83 / Sq Ft |
| 12/09/2011 12/09/11 | Pending | -- | -- | -- |
| 06/08/2011 06/08/11 | For Sale | $139,900 | -- | $85 / Sq Ft |
Tax History Compared to Growth
Tax History
| Year | Tax Paid | Tax Assessment Tax Assessment Total Assessment is a certain percentage of the fair market value that is determined by local assessors to be the total taxable value of land and additions on the property. | Land | Improvement |
|---|---|---|---|---|
| 2024 | $792 | $22,820 | $2,300 | $20,520 |
| 2023 | $792 | $2,100 | $2,100 | $0 |
| 2022 | $0 | $17,740 | $0 | $0 |
| 2021 | $701 | $15,620 | $0 | $0 |
| 2020 | $552 | $13,740 | $0 | $0 |
| 2019 | $552 | $13,740 | $0 | $0 |
| 2018 | $599 | $14,840 | $0 | $0 |
| 2017 | $599 | $14,840 | $0 | $0 |
| 2016 | $558 | $13,880 | $0 | $0 |
| 2015 | $558 | $13,880 | $0 | $0 |
| 2014 | $539 | $13,420 | $0 | $0 |
Agents Affiliated with this Home
-
S
Seller's Agent in 2021
SHYLEE BRADFORD-BEVIS
Coldwell Banker Pinnacle Properties
-
Kay Martin

Seller's Agent in 2020
Kay Martin
Renaissance Realty
(256) 710-9745
3 in this area
67 Total Sales
-
Bryan Austin

Seller's Agent in 2012
Bryan Austin
Coldwell Banker Pinnacle Properties
(256) 335-2277
7 in this area
147 Total Sales
Map
Source: Strategic MLS Alliance (Cullman / Shoals Area)
MLS Number: 84710
APN: 15-07-35-4-002-048.067
- 119 Meadowcrest Dr
- 137 S Sequoia Blvd
- 1931 Hermitage Dr
- 213 Laura Ct
- 12 Brannon Ct
- 142 Cedarcrest Dr
- 1501 Duntreath Ave
- 217 Westmeade Ct
- 1325 Duntreath Cir
- 1942 Charlotte Ct
- 1824 Tune Ave
- 1202 Bradshaw Dr
- 2126 Hixon Ave
- 250 N Sequoia Blvd
- 724 Highland Cove Unit Lot 32
- 704 Highland Cove Unit Lot 31
- 2132 Chickasaw Dr
- 2217 Bower Dr
- 0 Helton Dr
- 2301 Bower Dr
