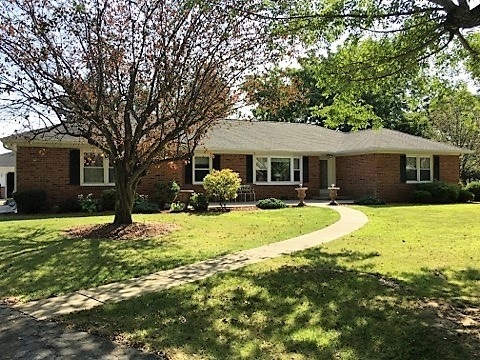103 Michael Ln Sharpsville, IN 46068
Estimated Value: $240,000 - $339,000
3
Beds
2
Baths
1,792
Sq Ft
$163/Sq Ft
Est. Value
Highlights
- Ranch Style House
- Community Fire Pit
- 2 Car Attached Garage
- Covered Patio or Porch
- Formal Dining Room
- Forced Air Heating and Cooling System
About This Home
As of September 2017One party- sold & closed. Roof new in 2016, GFA & CA new in 2010, newer water softener.
Home Details
Home Type
- Single Family
Est. Annual Taxes
- $523
Year Built
- Built in 1974
Lot Details
- 0.7 Acre Lot
- Rural Setting
- Level Lot
Parking
- 2 Car Attached Garage
- Heated Garage
- Driveway
Home Design
- Ranch Style House
- Brick Exterior Construction
- Asphalt Roof
Interior Spaces
- 1,792 Sq Ft Home
- Ceiling Fan
- Gas Log Fireplace
- Formal Dining Room
- Carpet
- Crawl Space
Bedrooms and Bathrooms
- 3 Bedrooms
- 2 Full Bathrooms
Outdoor Features
- Covered Patio or Porch
Utilities
- Forced Air Heating and Cooling System
- Heating System Uses Gas
- Private Company Owned Well
- Well
- Septic System
Community Details
- Community Fire Pit
Listing and Financial Details
- Assessor Parcel Number 80-06-06-505-003.000-005
Create a Home Valuation Report for This Property
The Home Valuation Report is an in-depth analysis detailing your home's value as well as a comparison with similar homes in the area
Property History
| Date | Event | Price | List to Sale | Price per Sq Ft |
|---|---|---|---|---|
| 09/11/2017 09/11/17 | Sold | $178,000 | 0.0% | $99 / Sq Ft |
| 09/11/2017 09/11/17 | For Sale | $178,000 | -- | $99 / Sq Ft |
| 08/11/2017 08/11/17 | Pending | -- | -- | -- |
Source: Indiana Regional MLS
Tax History
| Year | Tax Paid | Tax Assessment Tax Assessment Total Assessment is a certain percentage of the fair market value that is determined by local assessors to be the total taxable value of land and additions on the property. | Land | Improvement |
|---|---|---|---|---|
| 2024 | $1,310 | $215,400 | $27,500 | $187,900 |
| 2023 | $1,356 | $207,800 | $27,500 | $180,300 |
| 2022 | $1,562 | $201,400 | $27,500 | $173,900 |
| 2021 | $1,416 | $183,800 | $25,000 | $158,800 |
| 2020 | $1,207 | $179,600 | $25,000 | $154,600 |
| 2019 | $1,256 | $174,500 | $25,000 | $149,500 |
| 2018 | $1,213 | $169,300 | $25,000 | $144,300 |
| 2017 | $589 | $158,200 | $22,700 | $135,500 |
| 2016 | $524 | $152,800 | $22,700 | $130,100 |
| 2014 | $667 | $139,600 | $22,700 | $116,900 |
| 2013 | $667 | $139,800 | $22,700 | $117,100 |
Source: Public Records
Map
Source: Indiana Regional MLS
MLS Number: 201742785
APN: 80-06-06-505-003.000-005
Nearby Homes
- 6801 W 700 N
- 4928 Barnett Ave
- 307 W Walnut St
- 3789 W 600 N
- 1709 Bramoor Dr
- 5906 Mendota Dr
- 903 Wingra Ct
- 907 Wingra Ct
- 5732 Wampum Dr
- 5812 Dartmouth Ct
- 1397 W 400 S
- 5503 Arrowhead Blvd
- 4251 Coventry Dr
- 1702 Timber Valley Ct
- 910 Highland Springs Ln
- 833 Lando Creek Dr
- 4313 Springmill Dr
- 835 Lando Creek Dr
- Walnut Plan at Highland Springs
- Chestnut Plan at Highland Springs
- 105 Michael Ln
- 101 Michael Ln
- 107 Wayne Place
- 104 Michael Ln
- 106 Wayne Place
- 106 Michael Ln
- 102 Michael Ln
- 108 Michael Ln
- 109 Michael Ln
- 102 Candy Ln
- 102 Wayne Place
- 105 Wayne Place
- 103 Candy Ln
- 110 Michael Ln
- 5754 W 600 N
- 103 Wayne Place
- 104 Christopher Place
- 100 Candy Ln
- 104 Wayne Place
- 101 Candy Ln
Your Personal Tour Guide
Ask me questions while you tour the home.

