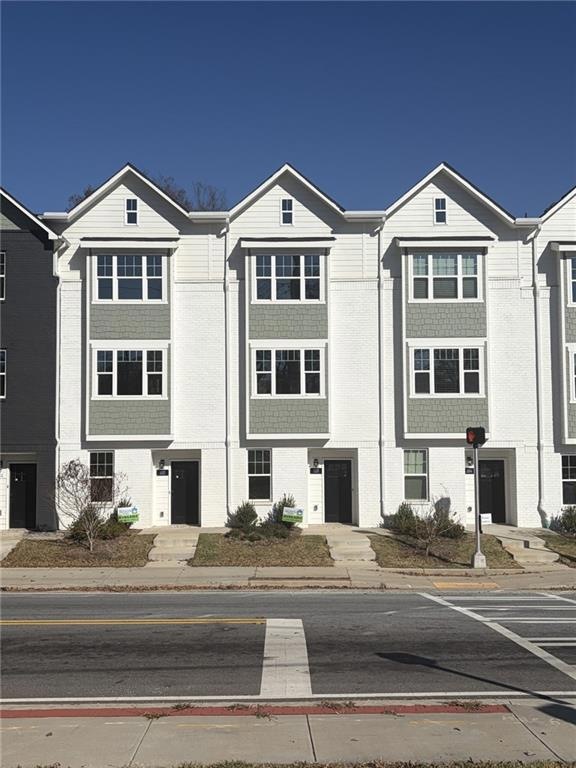103 Mission Atlanta, GA 30315
Estimated payment $2,526/month
Highlights
- Popular Property
- Open-Concept Dining Room
- Craftsman Architecture
- Woodland Elementary School Rated A-
- New Construction
- Deck
About This Home
Welcome to Three Points at Chosewood, where community meets convenience. Discover modern urban living in the heart of Atlanta, nestled in the vibrant and rapidly growing Chosewood Park neighborhood. This thoughtfully designed community
offers stylish townhomes with open-concept layouts, sleek finishes, and eco-friendly features. Each home boasts spacious living areas, gourmet kitchens with granite countertops and stainless steel appliances, and great outdoor balcony spaces perfect for entertaining, relaxing, or just having that morning coffee. Located just minutes from the BeltLine, Grant Park, The Beacon, and downtown Atlanta, Three Points offers unparalleled access to shopping, dining, parks, and entertainment. With a strong sense of community and proximity to nature trails and green spaces, it's more than a home, it's a lifestyle.
Townhouse Details
Home Type
- Townhome
Year Built
- Built in 2024 | New Construction
Lot Details
- 1,045 Sq Ft Lot
- Two or More Common Walls
HOA Fees
- $175 Monthly HOA Fees
Parking
- 2 Car Garage
- Garage Door Opener
Home Design
- Craftsman Architecture
- Slab Foundation
- Composition Roof
- Concrete Siding
Interior Spaces
- 1,538 Sq Ft Home
- 3-Story Property
- Roommate Plan
- Ceiling height of 9 feet on the main level
- Ceiling Fan
- Insulated Windows
- Open-Concept Dining Room
- Breakfast Room
- Pull Down Stairs to Attic
- Security Lights
- Laundry on upper level
Kitchen
- Eat-In Kitchen
- Breakfast Bar
- Electric Oven
- Microwave
- Dishwasher
- Solid Surface Countertops
- White Kitchen Cabinets
- Disposal
Flooring
- Wood
- Carpet
- Ceramic Tile
Bedrooms and Bathrooms
- Split Bedroom Floorplan
- Dual Vanity Sinks in Primary Bathroom
- Shower Only
Schools
- Benteen Elementary School
- Martin L. King Jr. Middle School
- Maynard Jackson High School
Utilities
- Central Heating and Cooling System
- Underground Utilities
- 220 Volts
- Private Water Source
Additional Features
- Energy-Efficient Windows
- Deck
- Property is near public transit
Listing and Financial Details
- Assessor Parcel Number 14 004100060337
Community Details
Overview
- Three Point At Chosewood Park Subdivision
Recreation
- Trails
Security
- Fire and Smoke Detector
Map
Home Values in the Area
Average Home Value in this Area
Tax History
| Year | Tax Paid | Tax Assessment Tax Assessment Total Assessment is a certain percentage of the fair market value that is determined by local assessors to be the total taxable value of land and additions on the property. | Land | Improvement |
|---|---|---|---|---|
| 2025 | -- | $63,920 | -- | $63,920 |
Property History
| Date | Event | Price | List to Sale | Price per Sq Ft |
|---|---|---|---|---|
| 11/18/2025 11/18/25 | For Sale | $374,900 | -- | $244 / Sq Ft |
Source: First Multiple Listing Service (FMLS)
MLS Number: 7683245
APN: 14-0041-0006-033-7
- 7307 Cardigan Cir
- 232 Spalding Gates Dr NE
- 7321 Cardigan Cir
- 6851 Roswell Rd Unit H1
- 6851 Roswell Rd Unit N-20
- 6851 Roswell Rd Unit G20
- 6851 Roswell Rd Unit H13
- 6851 Roswell Rd Unit A-12
- 6851 Roswell Rd Unit J14
- 6851 Roswell Rd Unit F5
- 6851 Roswell Rd Unit B15
- 6851 Roswell Rd Unit A-3
- 6812 Glenridge Dr NE
- 6816 Glenridge Dr NE Unit H
- 6980 Roswell Rd Unit H1
- 6980 Roswell Rd NE Unit B3
- 6980 Roswell Rd NE Unit A8
- 6980 Roswell Rd NE Unit M1
- 6822 Glenridge Dr NE Unit D
- 6901 Glenlake Pkwy
- 6810 Glenridge Dr Unit E
- 6925 Roswell Rd
- 6851 Roswell Rd NE Unit L1
- 6851 Roswell Rd NE Unit J21
- 6851 Roswell Rd NE Unit 15
- 6851 Roswell Rd NE Unit D15
- 7100 Roswell Rd
- 6900 Roswell Rd NE Unit F5
- 6900 Roswell Rd Unit O3
- 550 Abernathy Rd
- 7260 Roswell Rd Unit B2
- 7260 Roswell Rd Unit S1
- 7260 Roswell Rd Unit A4
- 7260 Roswell Rd
- 6700 Roswell Rd NE Unit 28B
- 210 Alderwood Point Unit Lot 75
- 6640 Williamson Dr NE
- 6640 Williamson Dr NE

