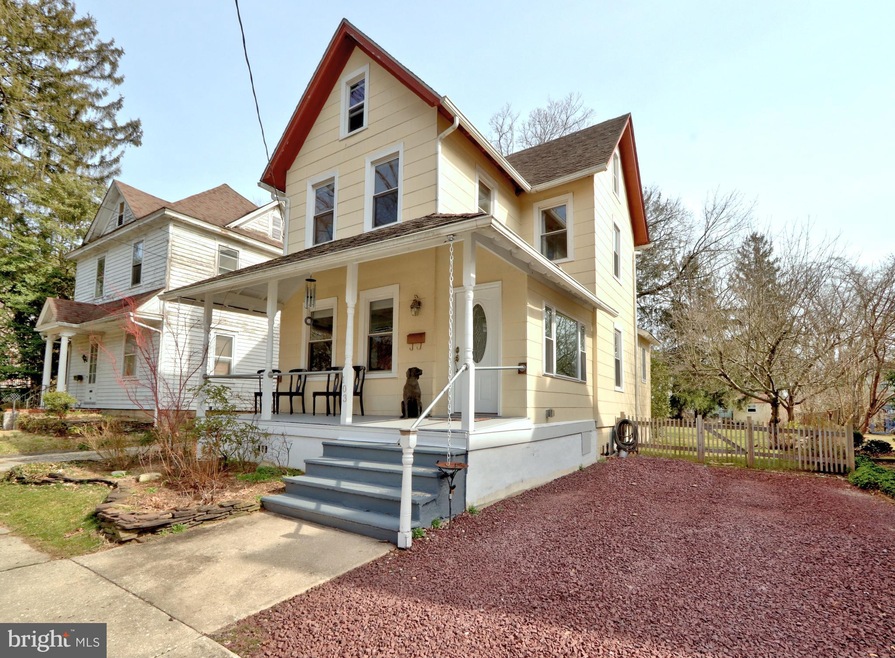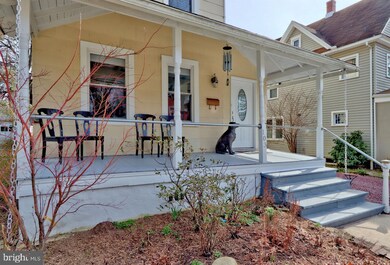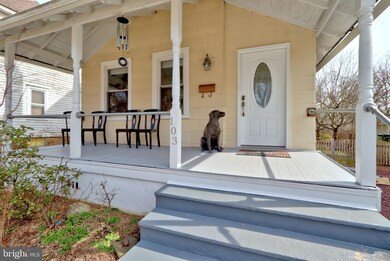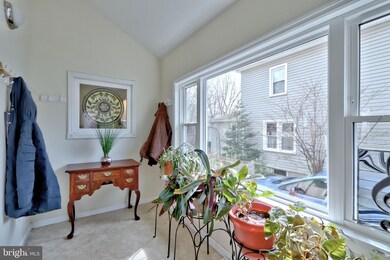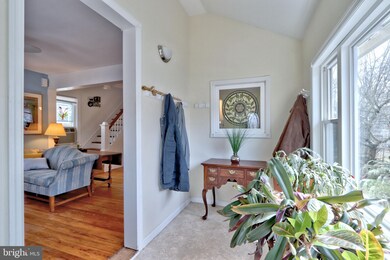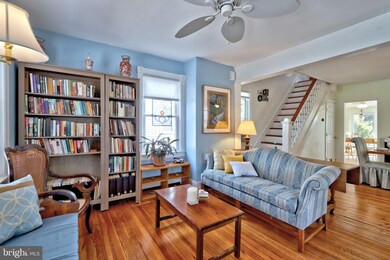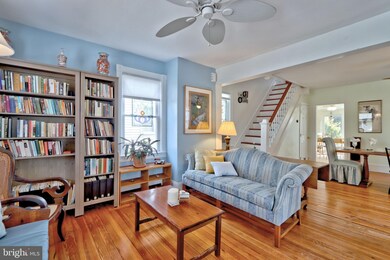
103 Myrtle Ave Pitman, NJ 08071
Highlights
- Open Floorplan
- Wood Flooring
- No HOA
- Colonial Architecture
- Attic
- Upgraded Countertops
About This Home
As of May 2025OPEN HOUSE SUNDAY 3/31 from 1-3pm. Welcome to 103 Myrtle Ave in the beautiful, quaint small town of Pitman, NJ. This property is a true gem and comes with a 1 Year Home Warranty. Beautifully preserved with much of its original charm and character still in tact. You won't find anything like this in newer constriction. As you walk through you will notice how this home has been so well taken care of. In fact, its owners are sad to say goodbye. The inviting open front porch, so perfect for lounging on these beautiful spring days leads you right up to the front door. Step into the newly built entrance foyer, take off your shoes, hang up your coat and come on in. Look at those original wood floors that start in the living room and stretch throughout the 1st floor. Breathtaking. If you love historical architecture, the fun begins here. This space opens up to the large dining room, perfect for large family gatherings. You will love the open floor plan. Large eat in kitchen with updated recycled glass quartz countertops and crown molding. Check out that pot rack, isn't that neat? All kitchen appliances included. Don't forget the newly installed powder room on the main level. On your way upstairs take notice of that original baluster and stair case. Such great classic architecture, you again don't find in newer construction. Upstairs you have an updated full bath with soaking jetted tub. Beautiful tile surround with mosaic inlay, updated vanity and toilet. Three great sized bedrooms, all with ceiling fans and tons more character. Take note of those original doors and hardware. Good luck finding anything like that in newer construction. Original hardwood floors spread throughout the 2nd floor as well. Step up to the 3rd floor bonus space that makes for a great guest room, office, or just tons of storage, however you see fit. Super large backyard with a deck making a great space for outdoor entertaining and shed for additional storage. Updated windows throughout. Three separate basement spaces for laundry, storage and or a workshop. Forced air heat makes for an easy install of central air. Plenty of parking for two vehicles side by side. Please note, SqFt does not include that attic or basement. Don't forget, sellers are offering a 1 Year First American Home Warranty. Schedule your private showing today.
Last Agent to Sell the Property
Century 21 Alliance-Cherry Hill License #897724 Listed on: 03/21/2019

Home Details
Home Type
- Single Family
Est. Annual Taxes
- $5,725
Year Built
- Built in 1900
Lot Details
- 6,235 Sq Ft Lot
- Lot Dimensions are 43.00 x 145.00
- Property is Fully Fenced
- Level Lot
- Back Yard
- Property is in good condition
Home Design
- Colonial Architecture
- Frame Construction
- Shingle Roof
- Asphalt Roof
Interior Spaces
- 1,384 Sq Ft Home
- Property has 3 Levels
- Open Floorplan
- Crown Molding
- Ceiling Fan
- Double Pane Windows
- Replacement Windows
- Entrance Foyer
- Living Room
- Dining Room
- Wood Flooring
- Attic
Kitchen
- Breakfast Area or Nook
- Eat-In Kitchen
- Gas Oven or Range
- Built-In Range
- Built-In Microwave
- Dishwasher
- Kitchen Island
- Upgraded Countertops
- Disposal
Bedrooms and Bathrooms
- 3 Bedrooms
Unfinished Basement
- Basement Fills Entire Space Under The House
- Laundry in Basement
Parking
- 2 Open Parking Spaces
- 2 Parking Spaces
- Gravel Driveway
Outdoor Features
- Shed
Utilities
- Window Unit Cooling System
- Forced Air Heating System
- Heating System Uses Oil
- Natural Gas Water Heater
- Cable TV Available
Community Details
- No Home Owners Association
Listing and Financial Details
- Tax Lot 00007 01
- Assessor Parcel Number 15-00112-00007 01
Ownership History
Purchase Details
Home Financials for this Owner
Home Financials are based on the most recent Mortgage that was taken out on this home.Purchase Details
Home Financials for this Owner
Home Financials are based on the most recent Mortgage that was taken out on this home.Purchase Details
Home Financials for this Owner
Home Financials are based on the most recent Mortgage that was taken out on this home.Similar Home in Pitman, NJ
Home Values in the Area
Average Home Value in this Area
Purchase History
| Date | Type | Sale Price | Title Company |
|---|---|---|---|
| Deed | $332,500 | Foundation Title | |
| Deed | $332,500 | Foundation Title | |
| Deed | $167,150 | National Integrity Llc | |
| Bargain Sale Deed | $134,400 | Congress |
Mortgage History
| Date | Status | Loan Amount | Loan Type |
|---|---|---|---|
| Open | $277,500 | New Conventional | |
| Closed | $277,500 | New Conventional | |
| Previous Owner | $123,000 | New Conventional | |
| Previous Owner | $120,960 | Purchase Money Mortgage |
Property History
| Date | Event | Price | Change | Sq Ft Price |
|---|---|---|---|---|
| 05/16/2025 05/16/25 | Sold | $332,500 | +10.8% | $213 / Sq Ft |
| 03/13/2025 03/13/25 | Pending | -- | -- | -- |
| 03/07/2025 03/07/25 | For Sale | $300,000 | +79.5% | $192 / Sq Ft |
| 06/03/2019 06/03/19 | Sold | $167,150 | -4.4% | $121 / Sq Ft |
| 04/03/2019 04/03/19 | Pending | -- | -- | -- |
| 03/21/2019 03/21/19 | For Sale | $174,900 | -- | $126 / Sq Ft |
Tax History Compared to Growth
Tax History
| Year | Tax Paid | Tax Assessment Tax Assessment Total Assessment is a certain percentage of the fair market value that is determined by local assessors to be the total taxable value of land and additions on the property. | Land | Improvement |
|---|---|---|---|---|
| 2024 | $6,237 | $183,400 | $42,300 | $141,100 |
| 2023 | $6,237 | $183,400 | $42,300 | $141,100 |
| 2022 | $5,992 | $183,400 | $42,300 | $141,100 |
| 2021 | $4,544 | $134,600 | $37,200 | $97,400 |
| 2020 | $5,963 | $134,600 | $37,200 | $97,400 |
| 2019 | $5,823 | $134,600 | $37,200 | $97,400 |
| 2018 | $5,725 | $134,600 | $37,200 | $97,400 |
| 2017 | $5,653 | $134,600 | $37,200 | $97,400 |
| 2016 | $5,544 | $134,600 | $37,200 | $97,400 |
| 2015 | $5,395 | $129,700 | $37,200 | $92,500 |
| 2014 | $5,039 | $129,700 | $37,200 | $92,500 |
Agents Affiliated with this Home
-
H
Seller's Agent in 2025
Hollie Dodge
RE/MAX
-
C
Buyer's Agent in 2025
Christopher Valianti
RE/MAX
-
S
Seller's Agent in 2019
Steven Tamburello
Century 21 Alliance-Cherry Hill
Map
Source: Bright MLS
MLS Number: NJGL231300
APN: 15-00112-0000-00007-01
- 110 Montgomery Ave
- 302 Montgomery Ave
- 14 4th Ave
- 425 N Broadway
- 178 Esplanade Ave
- 16 Kenton Ave
- 134 1st Ave
- 21 N Fernwood Ave
- 107 7th Ave
- 107 Elm Ave
- 28 S Brentwood Ave
- 505 Spruce Ave
- 509 Spruce Ave
- 510 Elm Ave
- 416 Wesley Ave
- 30 N Woodbury Rd
- 445 Locust Ave Unit 5203
- 0 Lambs Rd Unit NJGL2048944
- 623 Hudson Ave
- 128 Washington Ave
