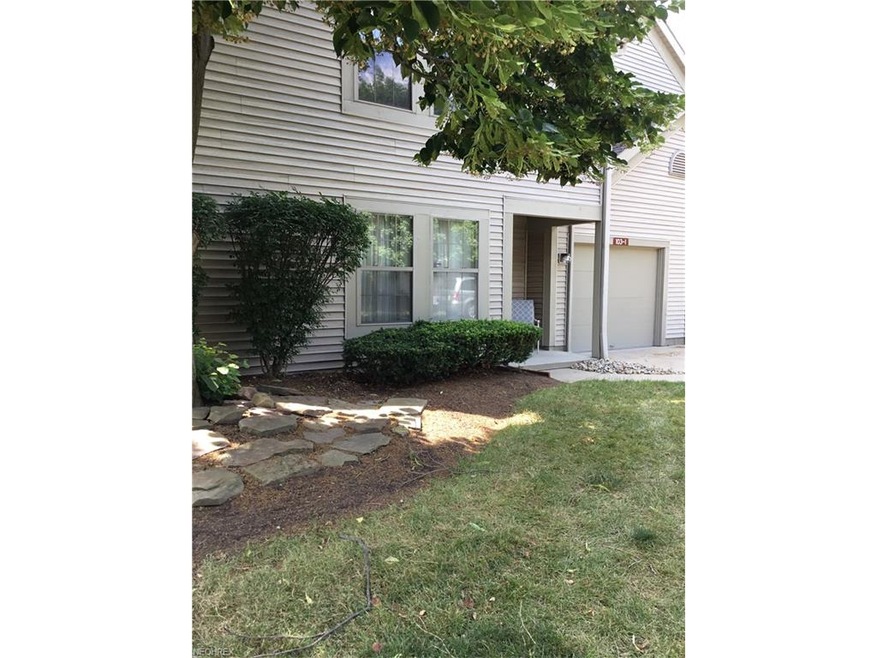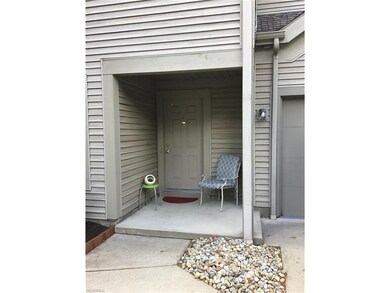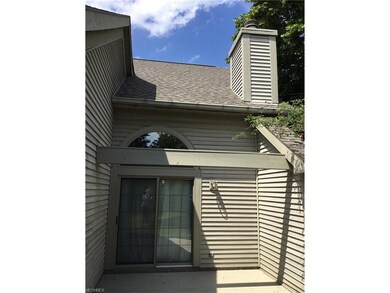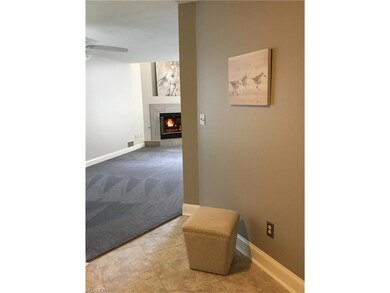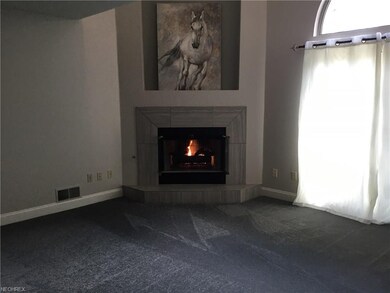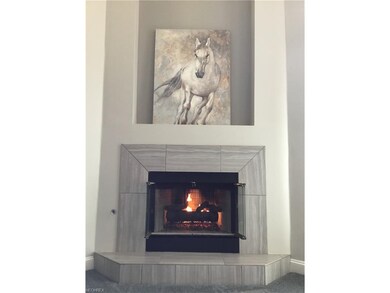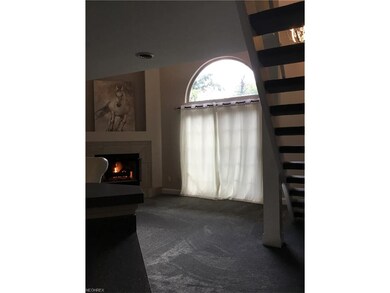
103 N Aspen Ct Unit 1 Warren, OH 44484
Highlights
- Deck
- 1 Fireplace
- Forced Air Heating and Cooling System
- Traditional Architecture
- 1 Car Attached Garage
About This Home
As of July 2022Move right in. All meticulously clean and taken care of. Open floor plan with Dining area plus Kitchen with bar seating and All appliances.
Large Great Room with beautiful fireplace, skylights and vaulted ceiling to Spacious Loft, 2 BR and Upstairs laundry. 2 full baths upstairs and half bath on first floor. Attached garage, Private New Deck in back and Pool and Clubhouse access.
Last Agent to Sell the Property
Berkshire Hathaway HomeServices Stouffer Realty License #2001001830 Listed on: 06/23/2017

Property Details
Home Type
- Condominium
Est. Annual Taxes
- $2,051
Year Built
- Built in 1996
HOA Fees
- $160 Monthly HOA Fees
Parking
- 1 Car Attached Garage
Home Design
- Traditional Architecture
- Asphalt Roof
- Vinyl Construction Material
Interior Spaces
- 2-Story Property
- 1 Fireplace
Kitchen
- Built-In Oven
- Range
- Microwave
- Dishwasher
- Disposal
Bedrooms and Bathrooms
- 2 Bedrooms
Laundry
- Dryer
- Washer
Outdoor Features
- Deck
Utilities
- Forced Air Heating and Cooling System
- Heating System Uses Gas
Listing and Financial Details
- Assessor Parcel Number 28-902251
Community Details
Overview
- Association fees include landscaping, trash removal, water
- Spring Run Community
Pet Policy
- Pets Allowed
Ownership History
Purchase Details
Home Financials for this Owner
Home Financials are based on the most recent Mortgage that was taken out on this home.Purchase Details
Home Financials for this Owner
Home Financials are based on the most recent Mortgage that was taken out on this home.Purchase Details
Purchase Details
Home Financials for this Owner
Home Financials are based on the most recent Mortgage that was taken out on this home.Similar Homes in Warren, OH
Home Values in the Area
Average Home Value in this Area
Purchase History
| Date | Type | Sale Price | Title Company |
|---|---|---|---|
| Warranty Deed | $190,000 | -- | |
| Warranty Deed | $131,500 | None Available | |
| Survivorship Deed | $122,500 | -- | |
| Deed | $100,355 | -- |
Mortgage History
| Date | Status | Loan Amount | Loan Type |
|---|---|---|---|
| Open | $152,000 | New Conventional | |
| Previous Owner | $105,200 | New Conventional | |
| Previous Owner | $80,075 | New Conventional |
Property History
| Date | Event | Price | Change | Sq Ft Price |
|---|---|---|---|---|
| 07/18/2022 07/18/22 | Sold | $190,000 | +1.6% | $124 / Sq Ft |
| 06/11/2022 06/11/22 | Pending | -- | -- | -- |
| 06/07/2022 06/07/22 | For Sale | $187,000 | +42.2% | $122 / Sq Ft |
| 08/23/2017 08/23/17 | Sold | $131,500 | -2.5% | -- |
| 07/17/2017 07/17/17 | Pending | -- | -- | -- |
| 06/23/2017 06/23/17 | For Sale | $134,900 | -- | -- |
Tax History Compared to Growth
Tax History
| Year | Tax Paid | Tax Assessment Tax Assessment Total Assessment is a certain percentage of the fair market value that is determined by local assessors to be the total taxable value of land and additions on the property. | Land | Improvement |
|---|---|---|---|---|
| 2024 | $3,447 | $63,630 | $9,800 | $53,830 |
| 2023 | $3,447 | $63,630 | $9,800 | $53,830 |
| 2022 | $2,493 | $39,660 | $7,700 | $31,960 |
| 2021 | $2,435 | $39,660 | $7,700 | $31,960 |
| 2020 | $2,445 | $39,660 | $7,700 | $31,960 |
| 2019 | $2,346 | $36,050 | $7,000 | $29,050 |
| 2018 | $2,245 | $36,050 | $7,000 | $29,050 |
| 2017 | $2,074 | $36,050 | $7,000 | $29,050 |
| 2016 | $2,051 | $34,650 | $5,040 | $29,610 |
| 2015 | $2,002 | $34,650 | $5,040 | $29,610 |
| 2014 | $1,932 | $34,650 | $5,040 | $29,610 |
| 2013 | $2,134 | $38,500 | $5,600 | $32,900 |
Agents Affiliated with this Home
-
M
Seller's Agent in 2022
Mark Smith
Brokers Realty Group
(330) 507-5504
1 in this area
8 Total Sales
-

Seller Co-Listing Agent in 2022
Yvonne Smith
Brokers Realty Group
(330) 565-4933
32 in this area
169 Total Sales
-

Buyer's Agent in 2022
John Eaton
Howard Hanna
(330) 219-5758
25 in this area
193 Total Sales
-

Seller's Agent in 2017
Pamela Politsky
BHHS Northwood
(330) 716-5053
8 in this area
101 Total Sales
Map
Source: MLS Now
MLS Number: 3916830
APN: 28-902251
- 106 N Aspen Ct Unit 4
- 126 N Aspen Ct Unit 2
- 205 S Aspen Ct Unit 4
- 215 S Aspen Ct Unit 2
- 345 S Linden Ct Unit 3
- 0 Black Duck Ct Unit 5133669
- 0 Black Duck Ct Unit 5088418
- 4167 N River Rd NE
- 202 River Glen Dr NE Unit 202
- 0 King Graves Rd NE
- 4260 N River Rd NE
- 2133 Silver Fox Ln NE
- 8848 King Graves Rd NE
- 7697 Micawber Rd NE
- 2322 Westview Rd
- 8080 Glen Oaks Dr NE
- Lot 4 N Gulch Ln
- 7939 & 7941 Cherry Hill Dr NE
- 5 Oh-46
- 4 Niles Cortland Rd NE
