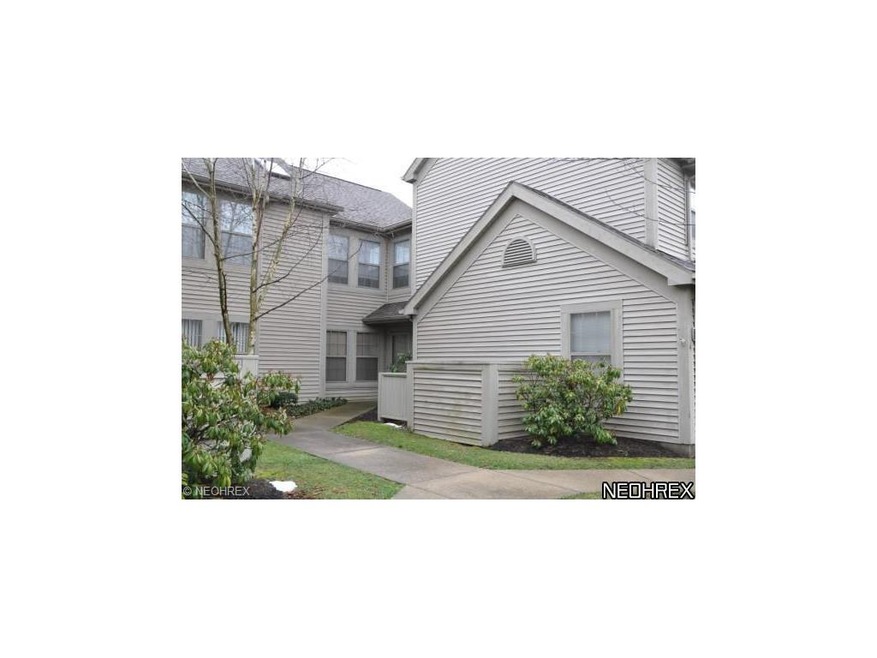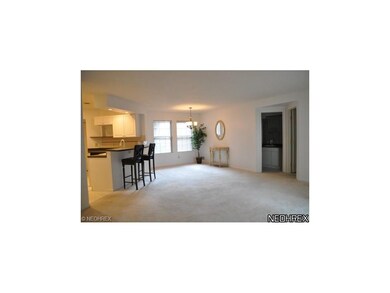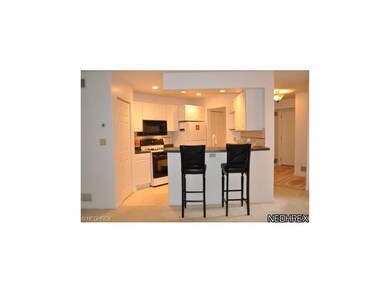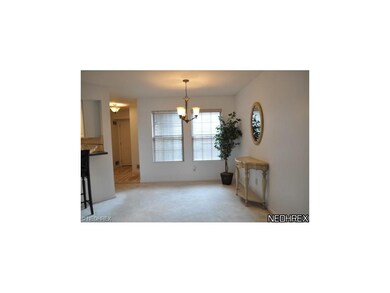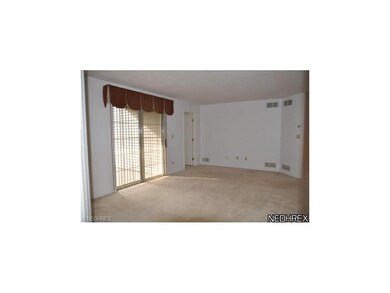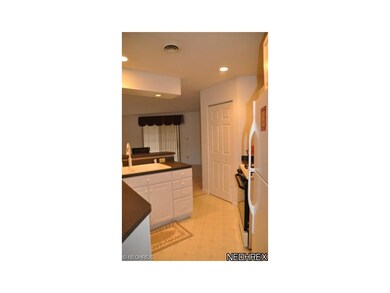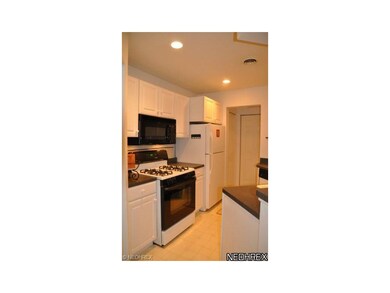
103 N Aspen Ct Unit 4 Warren, OH 44484
About This Home
As of October 2024Exceptional first floor ranch unit with large great room, formal dining area, breakfast bar, master suite w/walk-in closet, Jacuzzi tub & skylight, 2nd bedroom w/walk-in closet, 2nd full bath, kitchen w/appliances, 1st floor laundry & lovely patio. New roof & windows, freshly painted interior, very clean, move right in!Outstanding pool, clubhouse, and gym facilities.
Last Agent to Sell the Property
William Zamarelli, Inc. License #252274 Listed on: 01/28/2013
Property Details
Home Type
- Condominium
Est. Annual Taxes
- $1,251
Year Built
- Built in 1996
HOA Fees
- $109 Monthly HOA Fees
Home Design
- Asphalt Roof
- Vinyl Construction Material
Interior Spaces
- 1,133 Sq Ft Home
- 1-Story Property
Kitchen
- Built-In Oven
- Microwave
- Dishwasher
- Disposal
Bedrooms and Bathrooms
- 2 Bedrooms
- 2 Full Bathrooms
Laundry
- Dryer
- Washer
Home Security
Parking
- 1 Car Attached Garage
- Garage Door Opener
Utilities
- Forced Air Heating and Cooling System
- Heating System Uses Gas
Listing and Financial Details
- Assessor Parcel Number 28902254
Community Details
Overview
- Association fees include insurance, exterior building, landscaping, property management, recreation, reserve fund, sewer, snow removal, trash removal, water
Security
- Fire and Smoke Detector
Ownership History
Purchase Details
Home Financials for this Owner
Home Financials are based on the most recent Mortgage that was taken out on this home.Purchase Details
Home Financials for this Owner
Home Financials are based on the most recent Mortgage that was taken out on this home.Purchase Details
Purchase Details
Purchase Details
Purchase Details
Purchase Details
Purchase Details
Home Financials for this Owner
Home Financials are based on the most recent Mortgage that was taken out on this home.Purchase Details
Purchase Details
Home Financials for this Owner
Home Financials are based on the most recent Mortgage that was taken out on this home.Similar Home in Warren, OH
Home Values in the Area
Average Home Value in this Area
Purchase History
| Date | Type | Sale Price | Title Company |
|---|---|---|---|
| Warranty Deed | $185,000 | Title Professionals Group | |
| Warranty Deed | $185,000 | Title Professionals Group | |
| Warranty Deed | $85,000 | None Available | |
| Quit Claim Deed | -- | Attorney | |
| Certificate Of Transfer | -- | None Available | |
| Interfamily Deed Transfer | -- | Attorney | |
| Warranty Deed | $125,000 | None Available | |
| Warranty Deed | $125,000 | None Available | |
| Survivorship Deed | $116,000 | -- | |
| Survivorship Deed | -- | -- | |
| Deed | $82,550 | -- |
Mortgage History
| Date | Status | Loan Amount | Loan Type |
|---|---|---|---|
| Previous Owner | $92,800 | New Conventional | |
| Previous Owner | $63,200 | New Conventional |
Property History
| Date | Event | Price | Change | Sq Ft Price |
|---|---|---|---|---|
| 10/22/2024 10/22/24 | Sold | $185,000 | 0.0% | $159 / Sq Ft |
| 09/08/2024 09/08/24 | Pending | -- | -- | -- |
| 08/23/2024 08/23/24 | Price Changed | $185,000 | -7.0% | $159 / Sq Ft |
| 05/28/2024 05/28/24 | Price Changed | $199,000 | -5.2% | $171 / Sq Ft |
| 04/12/2024 04/12/24 | For Sale | $210,000 | +147.1% | $181 / Sq Ft |
| 03/12/2013 03/12/13 | Sold | $85,000 | -13.3% | $75 / Sq Ft |
| 02/27/2013 02/27/13 | Pending | -- | -- | -- |
| 01/28/2013 01/28/13 | For Sale | $98,000 | -- | $86 / Sq Ft |
Tax History Compared to Growth
Tax History
| Year | Tax Paid | Tax Assessment Tax Assessment Total Assessment is a certain percentage of the fair market value that is determined by local assessors to be the total taxable value of land and additions on the property. | Land | Improvement |
|---|---|---|---|---|
| 2024 | $2,829 | $52,220 | $9,800 | $42,420 |
| 2023 | $2,829 | $52,220 | $9,800 | $42,420 |
| 2022 | $2,477 | $38,500 | $7,700 | $30,800 |
| 2021 | $2,421 | $38,500 | $7,700 | $30,800 |
| 2020 | $2,430 | $38,500 | $7,700 | $30,800 |
| 2019 | $2,333 | $35,000 | $7,000 | $28,000 |
| 2018 | $2,234 | $35,000 | $7,000 | $28,000 |
| 2017 | $2,014 | $35,000 | $7,000 | $28,000 |
| 2016 | $2,014 | $34,020 | $5,040 | $28,980 |
| 2015 | $1,965 | $34,020 | $5,040 | $28,980 |
| 2014 | $1,897 | $34,020 | $5,040 | $28,980 |
| 2013 | $2,095 | $37,800 | $5,600 | $32,200 |
Agents Affiliated with this Home
-
M
Seller's Agent in 2024
Michelle Cook
Altobelli Real Estate
-
J
Buyer's Agent in 2024
Jacob Santone
Realty ONE Group ROG Refined
-
L
Seller's Agent in 2013
Leslie Cornicello
William Zamarelli, Inc.
-
J
Buyer's Agent in 2013
Jill Anderson
William Zamarelli, Inc.
Map
Source: MLS Now
MLS Number: 3378615
APN: 28-902254
- 106 N Aspen Ct Unit 4
- 126 N Aspen Ct Unit 2
- 205 S Aspen Ct Unit 4
- 215 S Aspen Ct Unit 2
- 345 S Linden Ct Unit 3
- 0 Black Duck Ct Unit 5133669
- 0 Black Duck Ct Unit 5088418
- 4167 N River Rd NE
- 202 River Glen Dr NE Unit 202
- 0 King Graves Rd NE
- 4260 N River Rd NE
- 2133 Silver Fox Ln NE
- 8848 King Graves Rd NE
- 2322 Westview Rd
- 8080 Glen Oaks Dr NE
- Lot 4 N Gulch Ln
- 8001 Cherry Hill Dr NE
- 7939 & 7941 Cherry Hill Dr NE
- 5 Oh-46
- 4 Niles Cortland Rd NE
