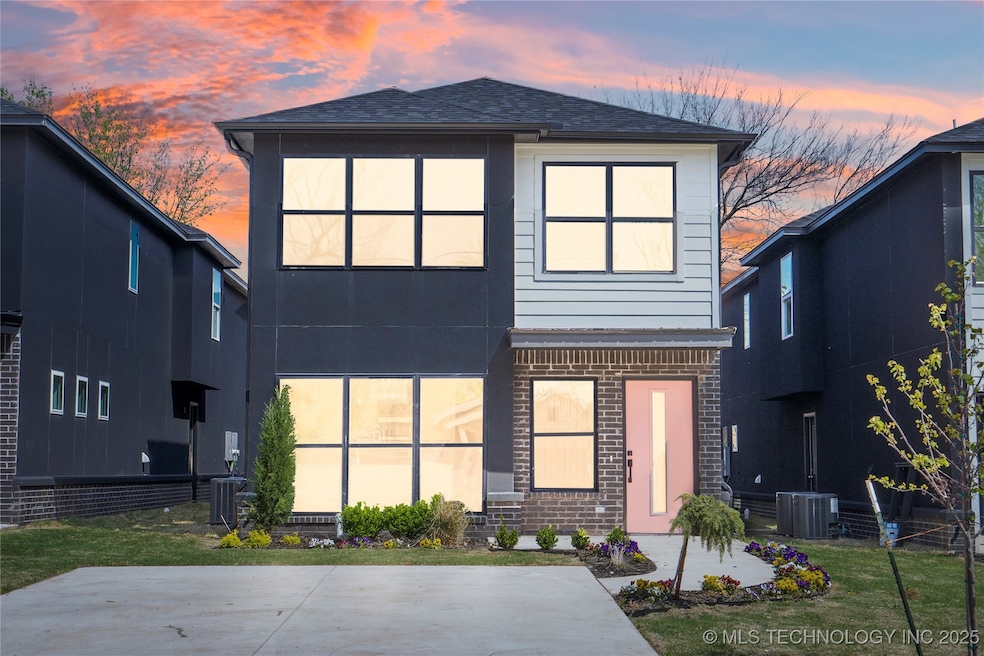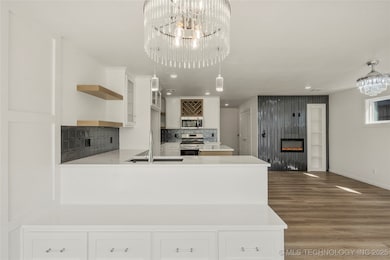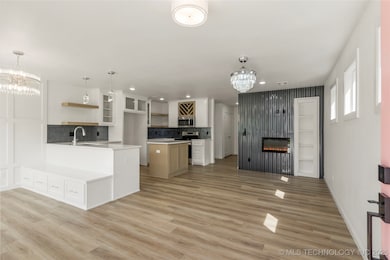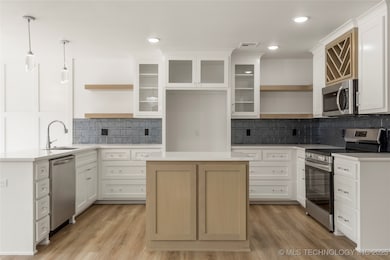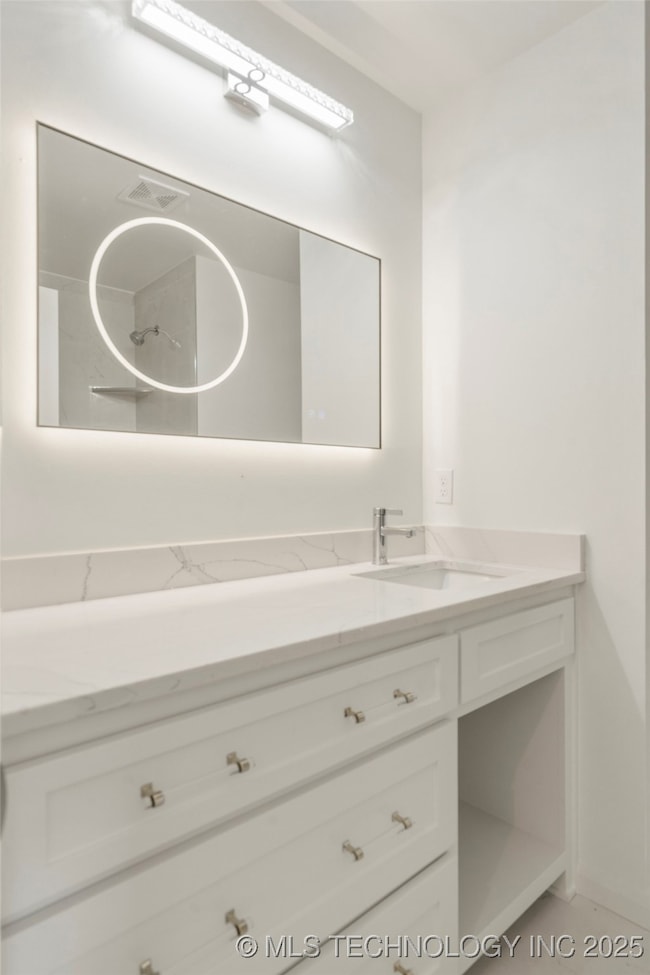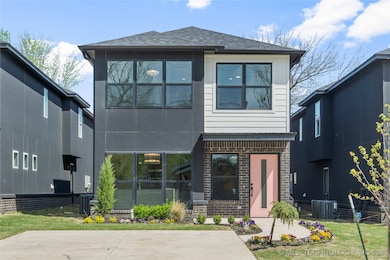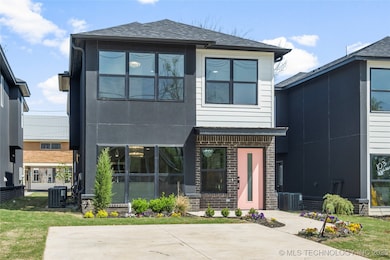
103 N Atlanta St Unit A Owasso, OK 74055
Highlights
- 1 Fireplace
- Quartz Countertops
- Forced Air Zoned Heating and Cooling System
- Barnes Elementary School Rated A-
- Tile Flooring
- Landscaped
About This Home
NEW Construction Luxury Duplexes in Owasso Oklahoma. 3 Bed + 2.5 baths charming open floor plan and dripping in style. Stunner in Black Brick, Dark Gray Stucco, White Siding, Black Trim with Coral Door. Killer Kitchen that screams Style and Class with Banquette with drawers, Prep Island, High-end Calcutta Quartz countertops, and gorgeous backsplash, Stainless Appliances, double door fridge/freezer with ice maker. Bright spa-like bathrooms with LED lit and antifog mirrors, tons of storage, tiled showers and bath walls all the way up to the ceiling. Feature wall with linear electric fireplace and built-ins and hidden bookcase. Designer Crystal Lighting Fixtures and Knobs & Pulls throughout. Includes full size washer and dryer. Lawncare provided by the owner. Just across from the Redbud Festival Park & the Tulsa County Library getting a $7 million overhaul!
Property Details
Home Type
- Multi-Family
Year Built
- Built in 2024
Lot Details
- 5,000 Sq Ft Lot
- Landscaped
- Sprinkler System
- Zero Lot Line
Home Design
- Duplex
- Split Level Home
Interior Spaces
- 1,450 Sq Ft Home
- 2-Story Property
- 1 Fireplace
- Tile Flooring
- Fire and Smoke Detector
Kitchen
- Oven
- Range
- Microwave
- Freezer
- Ice Maker
- Dishwasher
- Quartz Countertops
- Disposal
Bedrooms and Bathrooms
- 3 Bedrooms
Laundry
- Dryer
- Washer
Parking
- 2 Parking Spaces
- Over 1 Space Per Unit
- Paved Parking
Outdoor Features
- Exterior Lighting
- Rain Gutters
Schools
- Ator Elementary School
- Owasso High School
Utilities
- Forced Air Zoned Heating and Cooling System
Listing and Financial Details
- Property Available on 7/1/24
- Tenant pays for all utilities
- 12 Month Lease Term
Community Details
Overview
- Owasso Ot Subdivision
Pet Policy
- Limit on the number of pets
- Pet Size Limit
- Dogs and Cats Allowed
- Breed Restrictions
Map
About the Listing Agent

When you Hire Me, I will help you buy and sell property for the best possible price under the best possible terms for you. When you Choose Me, you choose a Real Estate agent with a hip, modern, leading-edge real estate team based in Tulsa, Oklahoma serving the entire Tulsa metro from Owasso, Jenks, Broken Arrow, Bixby and surrounding areas. When you List with Me, you get a GREEN certified REALTOR® by the National Association of REALTORS® and advocate for sustainability. Hire me by calling
Jennifer's Other Listings
Source: MLS Technology
MLS Number: 2542496
- 209 W Broadway St
- 213 W Broadway St
- 6432 N Blue Sage Dr
- 408 E 3rd St
- 320 N Cedar St
- 3189 E 76th St N
- 308 N Beaumont St
- 105 W 5th St
- 508 N Carlsbad St
- 608 N Carlsbad St
- 801 N Birch St
- 804 N Atlanta St
- 11805 E 80th St N
- 10105 E 85th Ct N
- 8505 N 102nd East Ave
- 8402 N 100th East Ave
- 1004 N Ash St
- 104 W 11th St
- 8245 N 117th Ave E
- 1007 N Cedar St
- 103 N Atlanta St Unit B
- 101 N Atlanta St Unit A
- 105 N Atlanta St Unit A
- 108 W 2nd St Unit E
- 108 W 2nd St Unit C
- 107 N Atlanta St Unit A
- 112 W 2nd St Unit F
- 112 W 2nd St Unit D
- 207 E 3rd St Unit B
- 207 E 3rd St Unit C
- 201 S Main St
- 504 N Dogwood St
- 501-603 N Carlsbad St
- 11611 E 80th St
- 8751 N 97th Ave E
- 8748 N Mingo Rd
- 10301 E 92nd St N
- 9715 E 92nd St N
- 8360 E 86th St N
- 13600 E 84th St N
