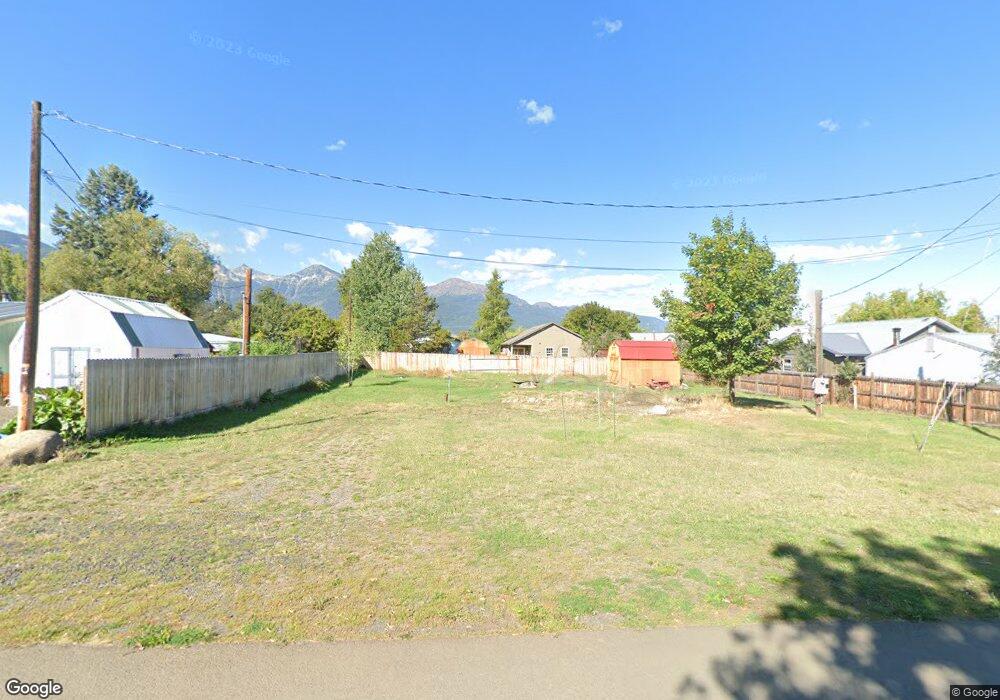103 N East St Joseph, OR 97846
Estimated Value: $482,000
3
Beds
2
Baths
1,377
Sq Ft
$350/Sq Ft
Est. Value
About This Home
This home is located at 103 N East St, Joseph, OR 97846 and is currently estimated at $482,000, approximately $350 per square foot. 103 N East St is a home located in Wallowa County with nearby schools including Imnaha Elementary School and Joseph Charter School.
Create a Home Valuation Report for This Property
The Home Valuation Report is an in-depth analysis detailing your home's value as well as a comparison with similar homes in the area
Home Values in the Area
Average Home Value in this Area
Tax History Compared to Growth
Tax History
| Year | Tax Paid | Tax Assessment Tax Assessment Total Assessment is a certain percentage of the fair market value that is determined by local assessors to be the total taxable value of land and additions on the property. | Land | Improvement |
|---|---|---|---|---|
| 2024 | $509 | $41,469 | $41,469 | -- |
| 2023 | $494 | $40,262 | $40,262 | -- |
Source: Public Records
Map
Nearby Homes
- 104 N College St
- 0 5th St Unit 693144809
- 0 Hwy 82 Main St Unit 484046347
- 204 N Russell St
- 502 S East St
- 0 S Main St Unit 277237767
- 0 E Fifth St Unit 768527417
- 0 E Daggett St
- 710 N Mill St
- 802 Engleside Ave
- 82757 Joseph Hwy
- 100 W 10th St
- 0 Russell Ln Unit 761772670
- 80134 Countryside Rd
- 63677 Woodland Dr
- 63677 Woodland Ln
- 0 Chief Joseph Loop Rd
- 0 Lake Shore Rd Unit 149390254
- 61384 Old Ski Run Rd
- 82952 Eggleson Ln
- 303 Wm E Williams Ave
- 102 N College St
- 107 N East St
- 100 N College St
- 101 N East St
- 106 N College St
- 302 E Joseph Ave
- 302 E Joseph St
- 0 S College St Unit 1002 10078997
- 0 S College St Unit 1 11606178
- 0 S College St Unit 11368419
- 0 S College St Unit 4 11126312
- 0 S College St Unit 2 11103326
- 0 S College St Unit 6 11041553
- 0 S College St Unit 5 11021176
- 0 S College St Unit 4 16657417
- 0 S College St Unit 5 16543315
- 0 S College St Unit 2 16417081
- 0 S College St Unit 1 16353986
- 0 S College St Unit 6 16326336
