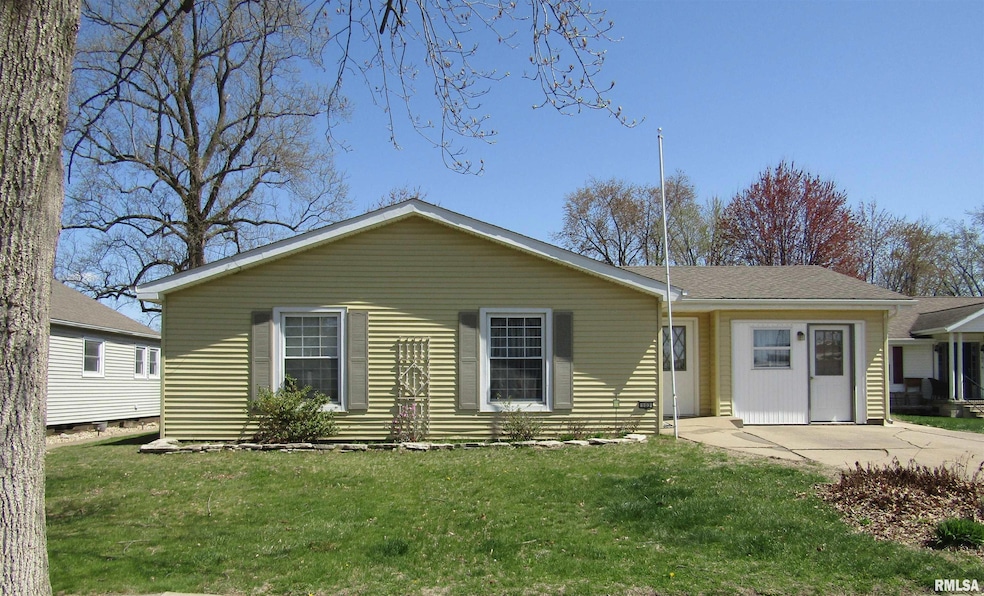
$135,000
- 3 Beds
- 2 Baths
- 2,518 Sq Ft
- 111 N Broadway St
- Lewistown, IL
Step back in time with modern comforts in this 2 story Victorian home, originally built in 1898 by LC Breeden. This 3-bed, 2 full bath offers timeless character throughout with original hardwood flooring on the main level and a spacious living room that seamlessly opens to a 21 x 16 covered deck, perfect for 3 season entertaining with relaxing views of the fenced in back yard. Large formal
Traci Miller Gorsuch Realty & Auction






