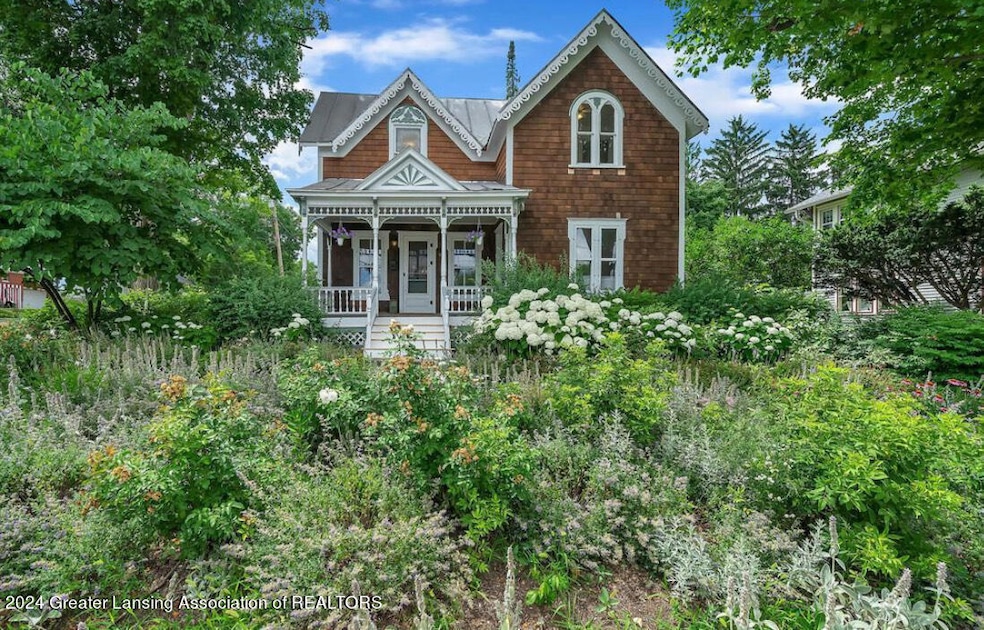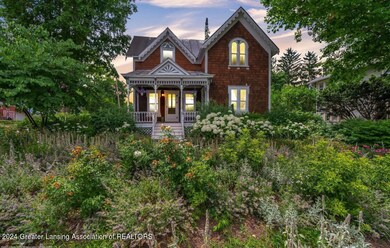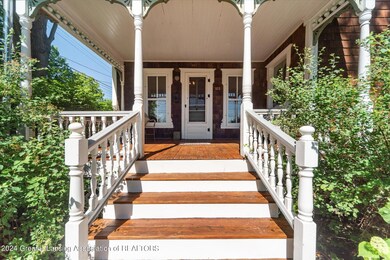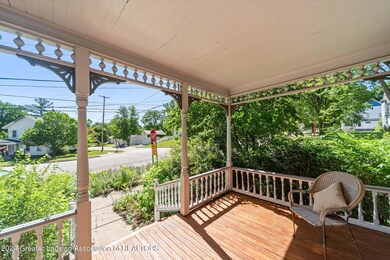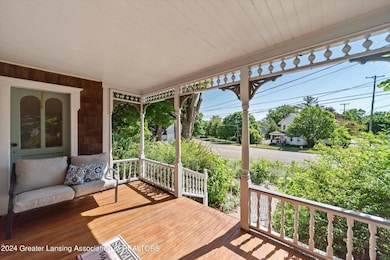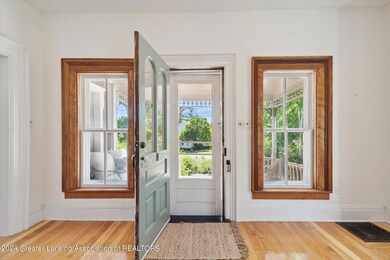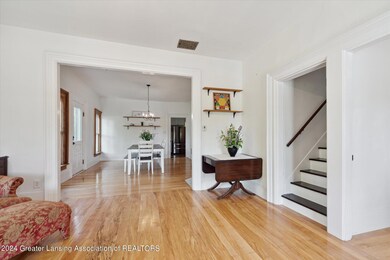
Highlights
- Downtown View
- Deck
- Traditional Architecture
- Open Floorplan
- Wood Burning Stove
- 3-minute walk to Bond Park
About This Home
As of July 2024Local Landmark Property comes to market! This beautifully landscaped and conveniently located historic Mason home was built in 1875 and is easily one of the most recognizable and desirable homes in the area. Enjoy the rich history of the handscraped hardwood floors and master craftsman detail work with the modern conveniences of a newly renovated kitchen restoring exposed original brickwork and updated with brand new calacatta vivo quartz countertops, elevating this home to a category of its own. The main floor offers an openness that instantly invites you in and provides plenty of room for family or entertaining guests. A main floor bedroom with en suite allows for single level living. Upstairs find two additional bedrooms and a second bath all tastefully updated to provide modern comfort with classic charm. The entire home is flooded with natural light through the beautiful period windows. The grounds are a gardener's delight with a diverse array of blossoming foliage featuring many species indigenous to Michigan. Large detached two car garage gives plenty of space for vehicles, storage, or shop space. All this just two blocks from the courthouse, nestled in the heart of Mason's vibrant and thriving community. Come be the next owner of this beautiful and functional community treasure!
Last Agent to Sell the Property
Rachel Jones
RE/MAX Real Estate Professionals License #6501401541 Listed on: 06/07/2024

Home Details
Home Type
- Single Family
Est. Annual Taxes
- $4,952
Year Built
- Built in 1875 | Remodeled
Lot Details
- 6,098 Sq Ft Lot
- Lot Dimensions are 58x102
- Gated Home
- Wood Fence
- Landscaped
- Native Plants
- Corner Lot
- Rectangular Lot
- Level Lot
- Garden
- Back Yard Fenced
Parking
- 2 Car Detached Garage
Property Views
- Downtown
- Neighborhood
Home Design
- Traditional Architecture
- Victorian Architecture
- Combination Foundation
- Shingle Roof
- Metal Roof
- Wood Siding
- Shingle Siding
Interior Spaces
- 1,652 Sq Ft Home
- 2-Story Property
- Open Floorplan
- Crown Molding
- Chandelier
- 1 Fireplace
- Wood Burning Stove
- Entrance Foyer
- Great Room
- Living Room
- Formal Dining Room
- Storage
- Michigan Basement
Kitchen
- Free-Standing Gas Oven
- Range Hood
- Dishwasher
- Stone Countertops
- Disposal
Flooring
- Wood
- Ceramic Tile
Bedrooms and Bathrooms
- 3 Bedrooms
- Primary Bedroom on Main
- Walk-In Closet
Laundry
- Laundry Room
- Laundry on main level
- Washer and Dryer
Outdoor Features
- Deck
- Covered patio or porch
- Rain Gutters
Location
- City Lot
Utilities
- Forced Air Heating and Cooling System
- Heating System Uses Natural Gas
- Vented Exhaust Fan
- Natural Gas Connected
- Gas Water Heater
- Water Purifier is Owned
- High Speed Internet
Ownership History
Purchase Details
Home Financials for this Owner
Home Financials are based on the most recent Mortgage that was taken out on this home.Purchase Details
Home Financials for this Owner
Home Financials are based on the most recent Mortgage that was taken out on this home.Purchase Details
Purchase Details
Purchase Details
Purchase Details
Similar Homes in Mason, MI
Home Values in the Area
Average Home Value in this Area
Purchase History
| Date | Type | Sale Price | Title Company |
|---|---|---|---|
| Warranty Deed | $270,000 | Greater Lansing Title | |
| Warranty Deed | $195,000 | None Available | |
| Quit Claim Deed | -- | None Available | |
| Sheriffs Deed | $85,405 | None Available | |
| Corporate Deed | $99,400 | -- | |
| Corporate Deed | $64,000 | -- |
Mortgage History
| Date | Status | Loan Amount | Loan Type |
|---|---|---|---|
| Open | $229,500 | New Conventional | |
| Previous Owner | $156,000 | New Conventional | |
| Previous Owner | $95,900 | Unknown |
Property History
| Date | Event | Price | Change | Sq Ft Price |
|---|---|---|---|---|
| 07/12/2024 07/12/24 | Sold | $270,000 | +1.9% | $163 / Sq Ft |
| 06/07/2024 06/07/24 | For Sale | $265,000 | +35.9% | $160 / Sq Ft |
| 08/10/2020 08/10/20 | Sold | $195,000 | +5.5% | $118 / Sq Ft |
| 07/15/2020 07/15/20 | Pending | -- | -- | -- |
| 07/15/2020 07/15/20 | For Sale | $184,900 | -- | $112 / Sq Ft |
Tax History Compared to Growth
Tax History
| Year | Tax Paid | Tax Assessment Tax Assessment Total Assessment is a certain percentage of the fair market value that is determined by local assessors to be the total taxable value of land and additions on the property. | Land | Improvement |
|---|---|---|---|---|
| 2024 | $42 | $95,860 | $16,540 | $79,320 |
| 2023 | $4,952 | $89,120 | $14,590 | $74,530 |
| 2022 | $4,720 | $67,350 | $12,780 | $54,570 |
| 2021 | $3,427 | $61,830 | $12,780 | $49,050 |
| 2020 | $3,747 | $60,760 | $12,780 | $47,980 |
| 2019 | $2,718 | $58,830 | $11,280 | $47,550 |
| 2018 | $2,669 | $55,460 | $12,930 | $42,530 |
| 2017 | $2,421 | $55,460 | $12,930 | $42,530 |
| 2016 | -- | $48,880 | $6,020 | $42,860 |
| 2015 | -- | $47,500 | $12,032 | $35,468 |
| 2014 | -- | $46,160 | $15,641 | $30,519 |
Agents Affiliated with this Home
-
R
Seller's Agent in 2024
Rachel Jones
RE/MAX Michigan
-

Buyer's Agent in 2024
Cassie Stolz
RE/MAX Michigan
(517) 648-5327
38 in this area
143 Total Sales
-

Seller's Agent in 2020
Tim Sabrosky
RE/MAX Michigan
(517) 285-3018
14 in this area
132 Total Sales
Map
Source: Greater Lansing Association of Realtors®
MLS Number: 281234
APN: 19-10-05-481-015
- 103 S Jefferson St
- 206 Okemos Rd
- 339 Center St
- 113 S Matthews St
- 360 Okemos St
- 116 E Elm St
- 515 North St
- 529 Maine Ct
- 528 Maine Ct
- 416 E Elm St
- 807 S Barnes St
- 833 S Barnes St
- 26 Aviemore Dr Unit 26
- 362 E South St
- 769 E Columbia St
- 725 Center St
- 533 Middlebury Ln
- 803 E Ash St
- 505 Middlebury Ln
- 501 Middlebury Ln
