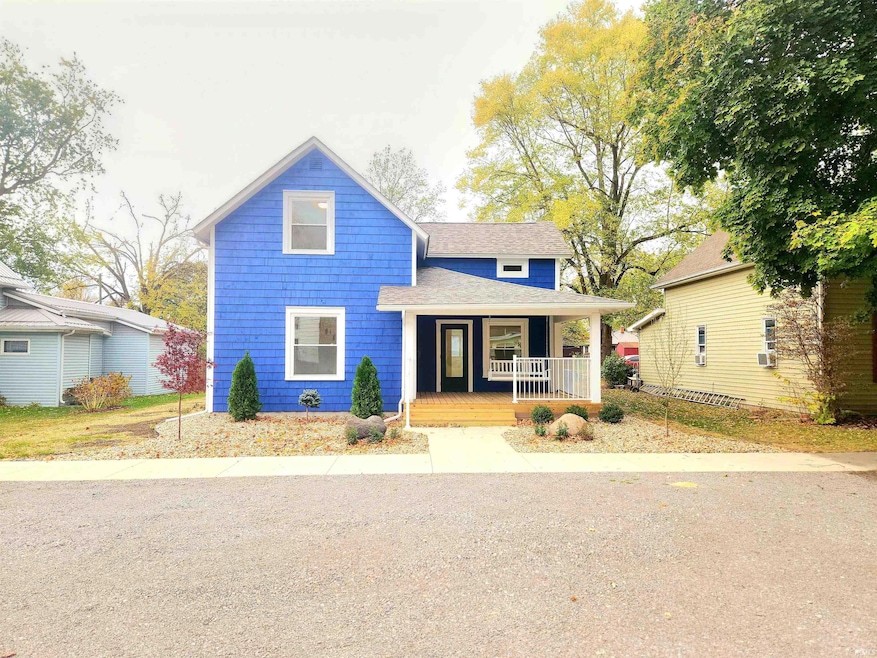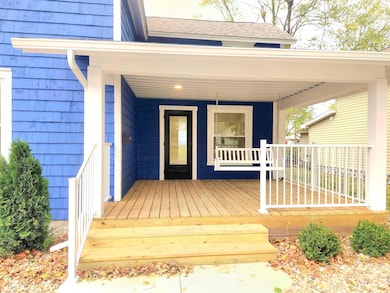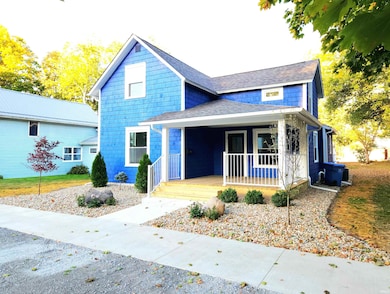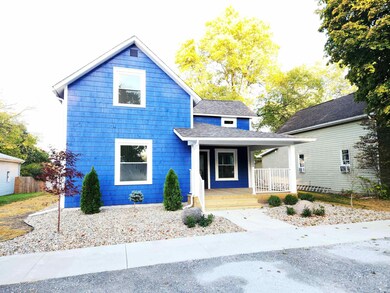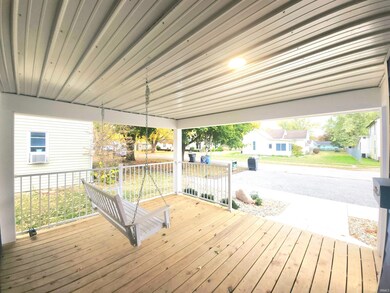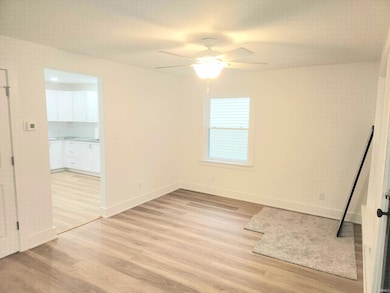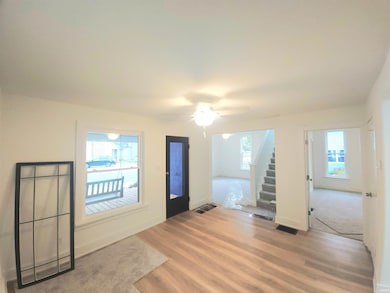103 N Jefferson St South Whitley, IN 46787
Estimated payment $1,358/month
Highlights
- Covered Patio or Porch
- Bathtub with Shower
- Landscaped
- 2 Car Detached Garage
- En-Suite Primary Bedroom
- Central Air
About This Home
This property has been brought back to life with an exquisitely done remodel job and is truly a MUST SEE!! Situated on a quiet neighborhood street in the heart of South Whitley, this 3 bed, 2.5 bath home has everything you could want and it's all brand new! Park in a newly laid stone parking area with a brand new concrete sidewalk that leads you up to a cozy, covered porch area with new wood decking, white porch swing (that stays) & metal railing. Enter the home through the original hard wood and beveled glass front doors that have been refinished and stained a rich espresso color. Once you enter the home, you're greeted with lots of natural light beaming off the modern flooring and through the brand new windows found throughout the home. The main level features a spacious dining room, light and airy living room & a very generous sized primary bedroom with en suite bathroom featuring a tiled shower/tub combo. The kitchen has been completely gutted and redone with bright white upper and lower cabinets, new SS appliances, grey Quartzite countertops and an oversized SS sink. You'll also find a half bath with laundry right off the kitchen. Head up the newly carpeted, wide stair way to find 2 more spacious bedrooms and a very large full bath with a stand-up shower. Outside you will be excited to find an oversized 12'x28' wooden deck with white metal railing, a very large 2 car detached garage with cement driveway and all new landscaping! The home also has a new roof, majority of wood siding has been replaced, inside and out has been all freshly painted and new electrical, HVAC and plumbing has been installed.
Home Details
Home Type
- Single Family
Est. Annual Taxes
- $629
Year Built
- Built in 1939
Lot Details
- 7,405 Sq Ft Lot
- Lot Dimensions are 24x149
- Landscaped
- Level Lot
Parking
- 2 Car Detached Garage
- Stone Driveway
- Off-Street Parking
Home Design
- Poured Concrete
- Asphalt Roof
- Wood Siding
Interior Spaces
- 2-Story Property
- Ceiling Fan
- Partially Finished Basement
- Crawl Space
Flooring
- Carpet
- Laminate
Bedrooms and Bathrooms
- 3 Bedrooms
- En-Suite Primary Bedroom
- Bathtub with Shower
- Separate Shower
Schools
- South Whitley Elementary School
- Whitko Middle School
- Whitko High School
Additional Features
- Covered Patio or Porch
- Central Air
Listing and Financial Details
- Assessor Parcel Number 92-08-03-401-115.000-002
Map
Home Values in the Area
Average Home Value in this Area
Tax History
| Year | Tax Paid | Tax Assessment Tax Assessment Total Assessment is a certain percentage of the fair market value that is determined by local assessors to be the total taxable value of land and additions on the property. | Land | Improvement |
|---|---|---|---|---|
| 2024 | $549 | $86,400 | $14,200 | $72,200 |
| 2023 | $785 | $77,300 | $13,500 | $63,800 |
| 2022 | $466 | $74,800 | $12,300 | $62,500 |
| 2021 | $729 | $82,400 | $10,600 | $71,800 |
| 2020 | $590 | $77,600 | $9,300 | $68,300 |
| 2019 | $583 | $71,000 | $9,300 | $61,700 |
| 2018 | $572 | $69,300 | $9,300 | $60,000 |
| 2017 | $549 | $65,700 | $9,300 | $56,400 |
| 2016 | $538 | $65,200 | $9,300 | $55,900 |
| 2014 | $468 | $63,200 | $9,300 | $53,900 |
Property History
| Date | Event | Price | List to Sale | Price per Sq Ft |
|---|---|---|---|---|
| 10/19/2025 10/19/25 | For Sale | $247,779 | -- | $156 / Sq Ft |
Purchase History
| Date | Type | Sale Price | Title Company |
|---|---|---|---|
| Warranty Deed | $42,500 | None Listed On Document | |
| Warranty Deed | $31,000 | None Listed On Document |
Source: Indiana Regional MLS
MLS Number: 202542484
APN: 92-08-03-401-115.000-002
- 104 N Calhoun St
- 406 E Front St
- 205 N Jefferson St
- 101 S Maple St
- 111 N State St
- 215 N State St
- 108 W Smith St
- 7555 W River Rd
- 7269 W 400 S
- 4404 W State Road 14
- 8350 S 850 W
- 2389 S Whitley Rd
- 9130 S 850 W Rd
- 9250 W 900 S
- 765 S 700 W
- 841 S State Road 5
- TBD S 300 W
- 7382 E 750 S
- 9513 S 450 W
- 9646 W 1000 S
- 208 E Front St Unit . A
- 203 W Wayne St
- 5813 E State Rd 14
- 209 S Chauncey St
- 307 S Whitley St
- 710 S Shore Ct
- 100 Raleigh Ct
- 1001 Clear Creek Trail
- 120 N Chestnut Wood Ln
- 11 Ems R4c Ln
- 119 Columbia Dr
- 75 N Orchard Dr
- 313 7th St Unit 2
- 5707 W Maple Grove Rd
- 2233 County Farm Crossing
- 15028 Whitaker Dr
- 39 Little Eagle Dr
- 600 Bartlett St
- 600 N Colfax St
- 14732 Verona Lakes Passage
