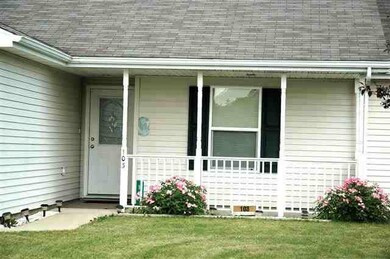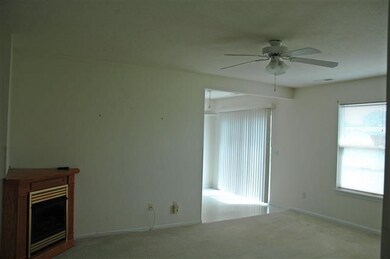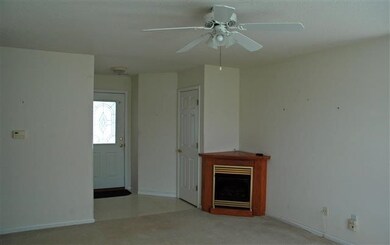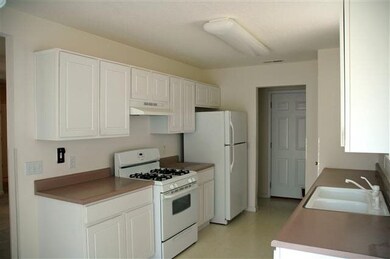
103 N Rebecca St Claypool, IN 46510
Highlights
- Covered patio or porch
- Attached Garage
- 1-Story Property
- Edgewood Middle School Rated A
- Walk-In Closet
- Forced Air Heating and Cooling System
About This Home
As of December 2020Well maintained ranch style home ready for immediate occupancy. Eat-in kitchen complete with major appliances. Dining area patio door overlooks large backyard and rear patio. Master bedroom offers walk-in closet and private bath with walk-in shower. Additional bedrooms include generous closet and share hall bath with full tub/shower. Low annual taxes!
Last Agent to Sell the Property
Dick Cole
The Cole Realty Group Listed on: 06/20/2013
Last Buyer's Agent
Dick Cole
The Cole Realty Group Listed on: 06/20/2013
Home Details
Home Type
- Single Family
Est. Annual Taxes
- $347
Year Built
- Built in 2002
Lot Details
- 0.3 Acre Lot
- Level Lot
Parking
- Attached Garage
Home Design
- Slab Foundation
- Shingle Roof
- Vinyl Construction Material
Interior Spaces
- 1,098 Sq Ft Home
- 1-Story Property
- Ceiling Fan
- Electric Fireplace
- Insulated Windows
- Disposal
- Electric Dryer Hookup
Flooring
- Carpet
- Vinyl
Bedrooms and Bathrooms
- 3 Bedrooms
- Walk-In Closet
- 2 Full Bathrooms
Outdoor Features
- Covered patio or porch
Utilities
- Forced Air Heating and Cooling System
- Heating System Uses Gas
- Cable TV Available
Listing and Financial Details
- Assessor Parcel Number 002-067-022
Ownership History
Purchase Details
Home Financials for this Owner
Home Financials are based on the most recent Mortgage that was taken out on this home.Purchase Details
Home Financials for this Owner
Home Financials are based on the most recent Mortgage that was taken out on this home.Purchase Details
Home Financials for this Owner
Home Financials are based on the most recent Mortgage that was taken out on this home.Similar Home in Claypool, IN
Home Values in the Area
Average Home Value in this Area
Purchase History
| Date | Type | Sale Price | Title Company |
|---|---|---|---|
| Warranty Deed | -- | North American Title Company | |
| Deed | $120,500 | -- | |
| Warranty Deed | $120,500 | First Federal Savings Bank | |
| Interfamily Deed Transfer | -- | None Available |
Mortgage History
| Date | Status | Loan Amount | Loan Type |
|---|---|---|---|
| Open | $107,856 | New Conventional | |
| Previous Owner | $116,885 | New Conventional | |
| Previous Owner | $88,522 | FHA |
Property History
| Date | Event | Price | Change | Sq Ft Price |
|---|---|---|---|---|
| 12/28/2020 12/28/20 | Sold | $134,820 | -3.7% | $123 / Sq Ft |
| 11/19/2020 11/19/20 | For Sale | $140,000 | 0.0% | $128 / Sq Ft |
| 11/19/2020 11/19/20 | Price Changed | $140,000 | -0.7% | $128 / Sq Ft |
| 11/19/2020 11/19/20 | Price Changed | $141,000 | +0.1% | $128 / Sq Ft |
| 11/19/2020 11/19/20 | Price Changed | $140,900 | -0.7% | $128 / Sq Ft |
| 11/19/2020 11/19/20 | Price Changed | $141,900 | +1.4% | $129 / Sq Ft |
| 11/02/2020 11/02/20 | Pending | -- | -- | -- |
| 11/02/2020 11/02/20 | For Sale | $140,000 | +16.2% | $128 / Sq Ft |
| 06/18/2018 06/18/18 | Sold | $120,500 | +0.5% | $110 / Sq Ft |
| 06/04/2018 06/04/18 | Pending | -- | -- | -- |
| 05/03/2018 05/03/18 | For Sale | $119,900 | +30.3% | $109 / Sq Ft |
| 08/29/2013 08/29/13 | Sold | $92,000 | -4.2% | $84 / Sq Ft |
| 06/20/2013 06/20/13 | For Sale | $96,000 | -- | $87 / Sq Ft |
| 05/22/2013 05/22/13 | Pending | -- | -- | -- |
Tax History Compared to Growth
Tax History
| Year | Tax Paid | Tax Assessment Tax Assessment Total Assessment is a certain percentage of the fair market value that is determined by local assessors to be the total taxable value of land and additions on the property. | Land | Improvement |
|---|---|---|---|---|
| 2024 | $1,668 | $174,800 | $17,300 | $157,500 |
| 2023 | $1,529 | $168,300 | $17,300 | $151,000 |
| 2022 | $1,547 | $160,600 | $17,300 | $143,300 |
| 2021 | $1,179 | $134,300 | $17,300 | $117,000 |
| 2020 | $889 | $114,500 | $13,000 | $101,500 |
| 2019 | $808 | $107,800 | $13,000 | $94,800 |
| 2018 | $728 | $99,400 | $13,000 | $86,400 |
| 2017 | $653 | $96,800 | $13,000 | $83,800 |
| 2016 | $650 | $94,200 | $12,600 | $81,600 |
| 2014 | $582 | $92,300 | $12,600 | $79,700 |
| 2013 | $582 | $87,600 | $12,600 | $75,000 |
Agents Affiliated with this Home
-

Seller's Agent in 2020
Jacki Decker
RE/MAX
(574) 527-5987
46 Total Sales
-

Buyer's Agent in 2020
Angela Fulton
RE/MAX
(574) 551-7201
26 Total Sales
-

Seller's Agent in 2018
Teresa Bakehorn
Our House Real Estate
(574) 551-2601
618 Total Sales
-
D
Seller's Agent in 2013
Dick Cole
The Cole Realty Group
Map
Source: Indiana Regional MLS
MLS Number: 676814
APN: 43-15-17-300-113.000-002
- 303 W Walnut St
- 102 S Main St
- 204 S Graceland Ave
- 203 S Graceland Ave
- 503 S Graceland Ave
- 8865 S South Hill Dr
- S 50 W
- S S 50 W
- 2617 W Union St
- * W Hoppus Rd
- ** W Hoppus Rd
- 5264 W Warren Ave
- 2198 W Union St
- 801 N Jefferson St
- 803 N Edgewater Dr
- 610 N Lake View St
- TBD 800 S
- 850 South St
- 4280 S Scott Rd
- 36.65 Acres Indiana 14






