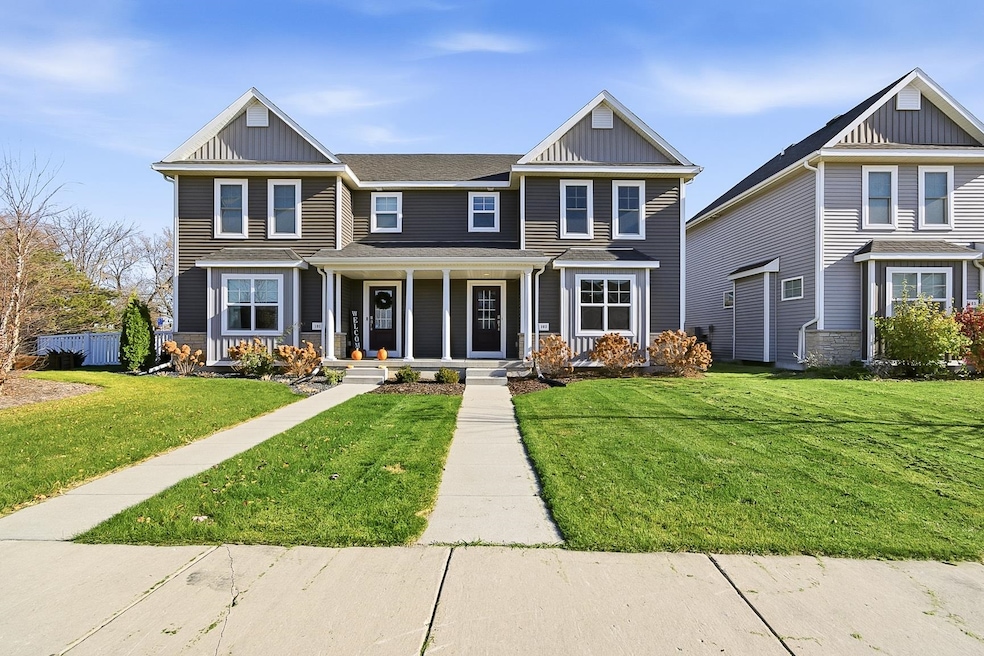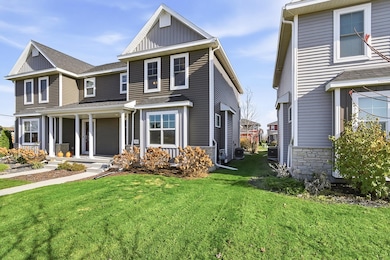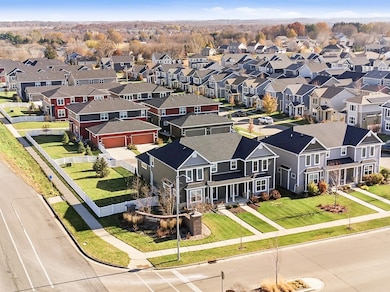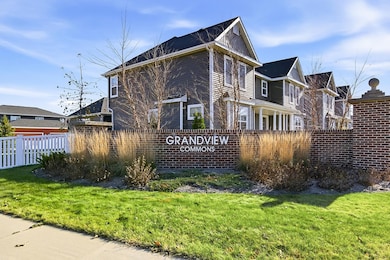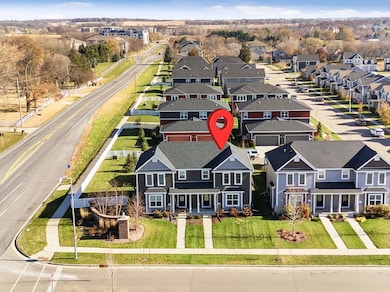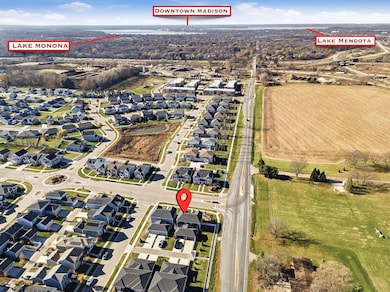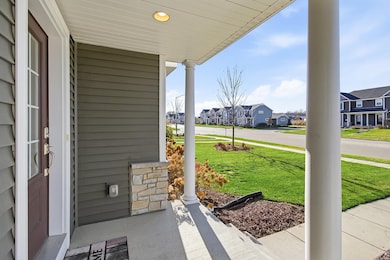103 N Star Dr Madison, WI 53718
East Madison NeighborhoodEstimated payment $2,693/month
Highlights
- Open Floorplan
- National Folk Architecture
- 2 Car Attached Garage
- National Green Building Certification (NAHB)
- Wood Flooring
- Bathtub
About This Home
Beautiful and modern, this energy-efficient 3 bedroom, 2.5 bath home offers an open-concept layout designed for both comfort and style. The spacious kitchen features a large island - ideal for cooking, dining, and entertaining - and is complemented by high-end finishes throughout the home. The primary suite includes a private full bath. The full basement is stubbed for a bathroom, providing a great opportunity to add even more living space. Enjoy the convenience of first-floor laundry, a private patio, and an attached oversized 2-car garage. Situated in a vibrant neighborhood close to parks, shops, and restaurants, this is an exceptional place to call home.
Listing Agent
RE/MAX Community Realty Brokerage Email: angela.johnson4@remax.net License #92459-94 Listed on: 11/18/2025

Open House Schedule
-
Saturday, November 22, 202511:00 am to 1:00 pm11/22/2025 11:00:00 AM +00:0011/22/2025 1:00:00 PM +00:00Add to Calendar
Home Details
Home Type
- Single Family
Est. Annual Taxes
- $7,438
Year Built
- Built in 2019
Lot Details
- 3,920 Sq Ft Lot
- Level Lot
HOA Fees
- $18 Monthly HOA Fees
Home Design
- National Folk Architecture
- Poured Concrete
- Vinyl Siding
- Stone Exterior Construction
- Radon Mitigation System
Interior Spaces
- 1,484 Sq Ft Home
- 2-Story Property
- Open Floorplan
- Wood Flooring
Kitchen
- Oven or Range
- Microwave
- Dishwasher
- Kitchen Island
- Disposal
Bedrooms and Bathrooms
- 3 Bedrooms
- Primary Bathroom is a Full Bathroom
- Bathtub
Laundry
- Dryer
- Washer
Basement
- Basement Fills Entire Space Under The House
- Sump Pump
- Stubbed For A Bathroom
Parking
- 2 Car Attached Garage
- Alley Access
- Garage Door Opener
- Driveway Level
Eco-Friendly Details
- National Green Building Certification (NAHB)
- Air Cleaner
Outdoor Features
- Patio
Schools
- Kennedy Elementary School
- Whitehorse Middle School
- Lafollette High School
Utilities
- Forced Air Cooling System
- Water Softener
Community Details
- Grandview Commons Subdivision
Map
Home Values in the Area
Average Home Value in this Area
Tax History
| Year | Tax Paid | Tax Assessment Tax Assessment Total Assessment is a certain percentage of the fair market value that is determined by local assessors to be the total taxable value of land and additions on the property. | Land | Improvement |
|---|---|---|---|---|
| 2024 | $14,877 | $352,300 | $58,300 | $294,000 |
| 2023 | $7,261 | $332,400 | $55,000 | $277,400 |
| 2021 | $5,549 | $262,100 | $40,700 | $221,400 |
| 2020 | $5,639 | $254,500 | $39,500 | $215,000 |
| 2019 | $350 | $15,500 | $15,500 | $0 |
Property History
| Date | Event | Price | List to Sale | Price per Sq Ft |
|---|---|---|---|---|
| 11/18/2025 11/18/25 | For Sale | $389,900 | -- | $263 / Sq Ft |
Purchase History
| Date | Type | Sale Price | Title Company |
|---|---|---|---|
| Sheriffs Deed | $280,000 | None Listed On Document | |
| Warranty Deed | $254,600 | None Available |
Mortgage History
| Date | Status | Loan Amount | Loan Type |
|---|---|---|---|
| Previous Owner | $254,540 | VA |
Source: South Central Wisconsin Multiple Listing Service
MLS Number: 2012634
APN: 0710-024-1719-7
- 6062 Driscoll Dr
- 6107 Ragan St
- 144 Milky Way
- The Atwood Plan at Grandview Commons - North
- The Hoffman Plan at Grandview Commons - Northeast
- The Cooper Plan at Grandview Commons - North
- The Everest Plan at Grandview Commons - North
- 6110 Caldera St
- 305 Venus Way
- 325 Milky Way
- 101 Metro Terrace Unit 204
- 121 Metro Terrace Unit 101
- 121 Metro Terrace Unit 306
- 101 Metro Terrace Unit 102
- 101 Metro Terrace Unit 302
- 141 Metro Terrace Unit 105
- 6402 Milwaukee St Unit 209
- 101 Metro Terrace Unit 303
- 6402 Milwaukee St Unit 307
- 403 Milky Way
- 6066 Driscoll Dr
- 116 Milky Way
- 323 Galileo Dr
- 6518 Milwaukee St
- 9 Obrien Ct Unit 9 O’Brien
- 502 Apollo Way
- 5850 Charon Ln
- 5816 Halley Way
- 252 East Hill Pkwy
- 6834 Milwaukee St
- 769 N Star Dr
- 6853 Littlemore Dr
- 319-327 E Hill Pkwy
- 818 N Star Dr
- 5801 Gemini Dr
- 5909 Sharpsburg Dr
- 825 Jupiter Dr
- 6348 Maywick Dr
- 925 Harrington Dr
- 401 N Thompson Dr
