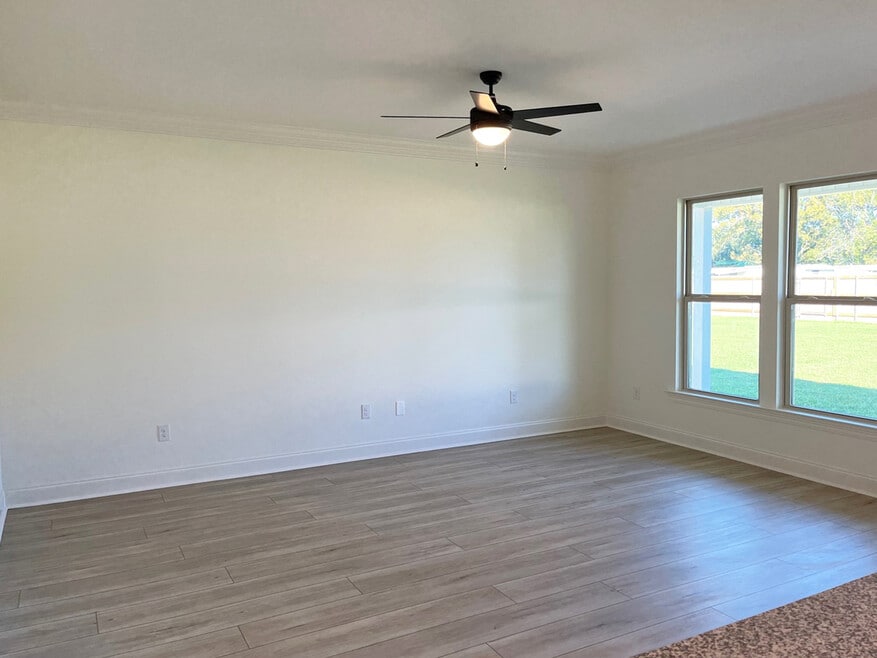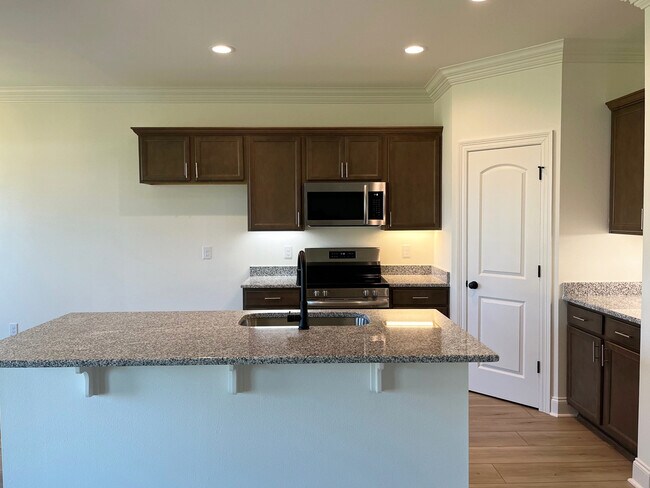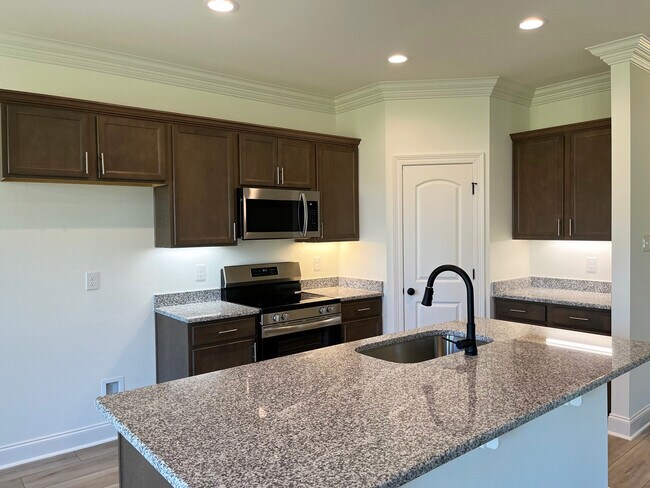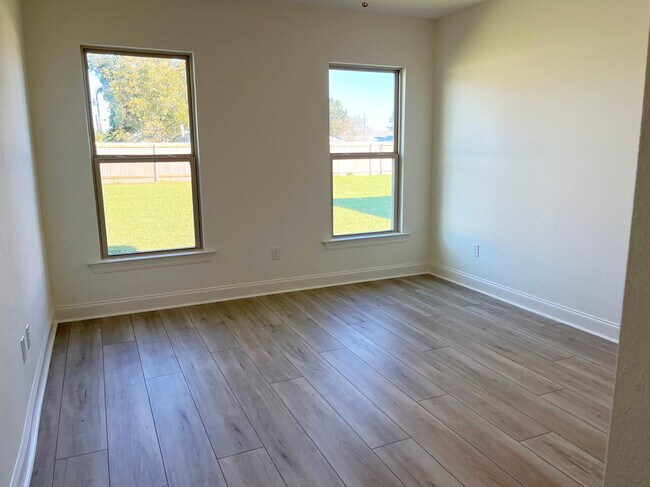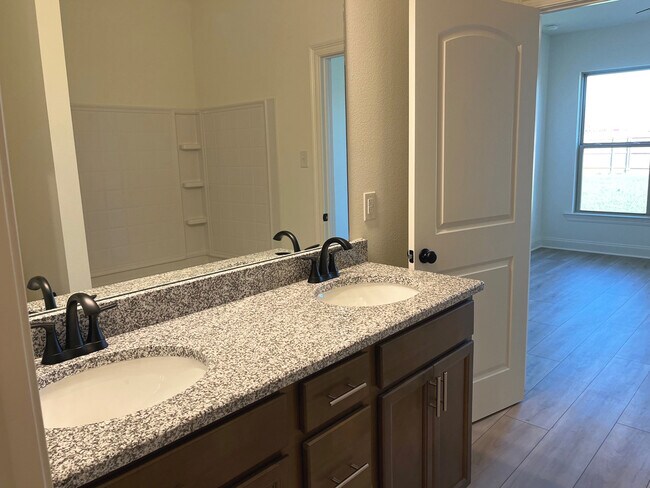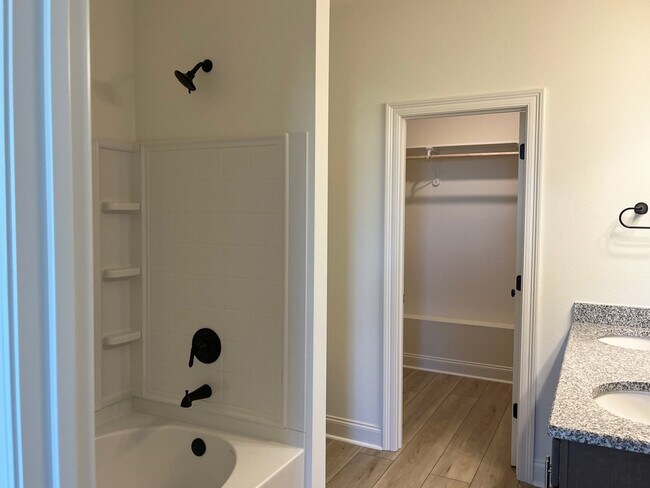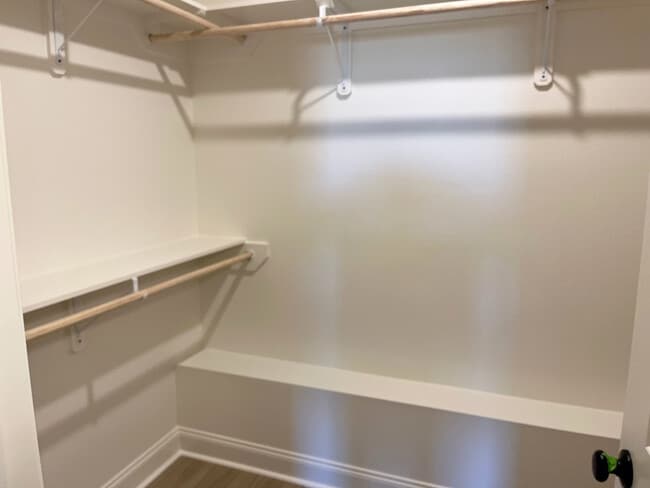
Highlights
- New Construction
- Pond in Community
- 1-Story Property
About This Home
*To be eligible for a low interest rate on GOV loans, closing cost assistance, plus ONE (1) of the following: window blinds OR front gutters OR a smart home package - buyer MUST use seller's preferred Mortgage and Title. Contract must be written between 9/1/25 and 9/30/25. Home must close on or before 12/31/25. Not available on all homes. Other restrictions apply. Contact Sales Rep(s) for details.* LOCATED ON A CUL-DE-SAC LOT! The RAYLEIGH IV G has an open floor plan with upgraded quartz counters, stainless appliances with a gas range, undermount cabinet lighting & more. Special features: kitchen island, vinyl plank flooring in living area, halls & all wet areas, walk-in closet in primary bathroom, smart connect Wi-Fi thermostat, seasonal landscaping package, gas tankless water heater, post-tension slab & so much more!
Home Details
Home Type
- Single Family
HOA Fees
- $36 Monthly HOA Fees
Parking
- 2 Car Garage
Home Design
- New Construction
Interior Spaces
- 1-Story Property
Bedrooms and Bathrooms
- 3 Bedrooms
- 2 Full Bathrooms
Community Details
- Association fees include ground maintenance
- Pond in Community
Map
Other Move In Ready Homes in Payton Woods
About the Builder
- Payton Woods
- 108 Ridgedale Aly
- 110 Ridgedale Aly
- 124 Frontier Ln
- 102 Ridgedale Aly
- 130 Frontier Ln
- 104 Ridgedale Aly
- 126 Frontier Ln
- 120 Frontier Ln
- 128 Frontier Ln
- 122 Frontier Ln
- 106 Ridgedale Aly
- 112 Breakers Way
- 110 Breakers Way
- Tbd Lloyd St
- West Village
- 102 Waterpointe Ln
- 203 Waterpointe Ln
- 1807 Apollo Rd
- 1801 Apollo Rd
