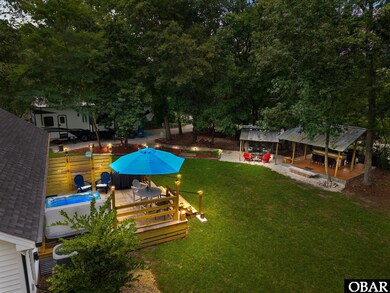103 Nathan Dr Unit Lot 2 Grandy, NC 27939
Southern Currituck NeighborhoodEstimated payment $2,296/month
Highlights
- Wooded Lot
- Farmhouse Sink
- Central Heating
- Cathedral Ceiling
- Ceramic Tile Flooring
- Level Lot
About This Home
AN ENTERTAINER'S DREAM HOME! Welcome to this beautifully updated 3-bedroom, 2-bath home sitting on a spacious 0.7-acre lot. This property has been thoughtfully upgraded for comfort and style -and is being sold fully furnished, offering a truly move-in-ready experience. The kitchen features freshly painted cabinets, a charming farmhouse sink, and brand-new appliances (2024), including the washer, dryer, and hot water heater - oven/range (2025). Enjoy peace of mind with a new fortified roof (2024) and step outside to your own backyard oasis designed for entertaining and relaxation. This impressive outdoor space offers a tiki bar, hot tub, open deck perfect for grilling and dining, a cozy firepit area, and two storage sheds for all your tools and gear. This yard is ideal for hosting gatherings, enjoying summer nights, or simply unwinding in your private retreat. Conveniently located just 15 miles to the Outer Banks and 30 miles to the Virginia state line, this home offers the perfect balance of quiet country living with easy access to the beach, shops, and travel routes. Whether you're looking for a full-time residence or a vacation getaway —this one checks all the boxes!
Listing Agent
Keller Williams - Outer Banks Brokerage Phone: 252-489-6175 License #288746 Listed on: 07/09/2025

Home Details
Home Type
- Single Family
Est. Annual Taxes
- $1,376
Year Built
- Built in 2000
Lot Details
- Level Lot
- Wooded Lot
- Property is zoned SFM
Parking
- Paved Parking
Home Design
- Frame Construction
- Vinyl Siding
- Piling Construction
Interior Spaces
- 1,214 Sq Ft Home
- Cathedral Ceiling
- Stacked Washer and Dryer
Kitchen
- Oven or Range
- Microwave
- Ice Maker
- Dishwasher
- Farmhouse Sink
Flooring
- Carpet
- Laminate
- Ceramic Tile
Bedrooms and Bathrooms
- 3 Bedrooms
- 2 Full Bathrooms
Utilities
- Central Heating
- Heat Pump System
- Well
- Septic Tank
Community Details
- Oakwood Subdivision
Map
Home Values in the Area
Average Home Value in this Area
Tax History
| Year | Tax Paid | Tax Assessment Tax Assessment Total Assessment is a certain percentage of the fair market value that is determined by local assessors to be the total taxable value of land and additions on the property. | Land | Improvement |
|---|---|---|---|---|
| 2025 | $1,372 | $178,500 | $46,500 | $132,000 |
| 2024 | $1,372 | $178,500 | $46,500 | $132,000 |
| 2023 | $1,376 | $178,500 | $46,500 | $132,000 |
| 2022 | $1,070 | $178,500 | $46,500 | $132,000 |
| 2021 | $1,052 | $128,600 | $38,000 | $90,600 |
| 2020 | $770 | $128,600 | $38,000 | $90,600 |
| 2019 | $770 | $128,600 | $38,000 | $90,600 |
| 2018 | $770 | $128,600 | $38,000 | $90,600 |
| 2017 | $734 | $128,600 | $38,000 | $90,600 |
| 2016 | $734 | $128,600 | $38,000 | $90,600 |
| 2015 | $734 | $128,600 | $38,000 | $90,600 |
Property History
| Date | Event | Price | List to Sale | Price per Sq Ft |
|---|---|---|---|---|
| 12/12/2025 12/12/25 | Price Changed | $415,000 | -3.5% | $342 / Sq Ft |
| 11/26/2025 11/26/25 | Price Changed | $430,000 | 0.0% | $354 / Sq Ft |
| 11/26/2025 11/26/25 | For Sale | $430,000 | -2.3% | $354 / Sq Ft |
| 11/12/2025 11/12/25 | Pending | -- | -- | -- |
| 08/27/2025 08/27/25 | Price Changed | $440,000 | -2.2% | $362 / Sq Ft |
| 07/09/2025 07/09/25 | For Sale | $450,000 | -- | $371 / Sq Ft |
Purchase History
| Date | Type | Sale Price | Title Company |
|---|---|---|---|
| Warranty Deed | $245,000 | None Available | |
| Warranty Deed | $212,000 | None Available | |
| Deed | $19,500 | -- |
Mortgage History
| Date | Status | Loan Amount | Loan Type |
|---|---|---|---|
| Open | $237,650 | New Conventional | |
| Previous Owner | $216,200 | VA |
Source: Outer Banks Association of REALTORS®
MLS Number: 129836
APN: 108D-000-0002-0000
- 160 Garrenton Rd Unit Lot 3
- 147 Garrenton Rd
- 6842 Caratoke Hwy Unit Lot 5
- 100 Case Walker Way
- 7167 Caratoke Hwy Unit Lot 5
- 115 N Compass Dr
- 115 N Compass Dr Unit Lot 8
- 116 Admirals View Dr Unit Lot 65
- 110 Bridge View Dr S Unit Lot 56
- 104 Bridge View Dr S
- 104 Bridge View Dr S Unit Lot 53
- 106 Bridge View Dr S Unit Lot 54
- 104 Soundside Estates Dr
- 104 Soundside Estates Dr Unit Lot 29
- 0 Jarvisburg Rd Unit 11446525
- 0 Jarvisburg Rd Unit 130446
- 805 Waterfront Dr Unit Lot 138
- 107 Transom Dr Unit lot 141
- 0 Fisher Landing Rd
- 127 Pirate Quay Ln Unit Lot 122
- 315 Orchard Dr
- 213 W Palmetto St
- 2027 Hampton St Unit ID1060716P
- 1180 E Ridge Rd
- 1870 Weeksville Rd
- 414 Harbor Bay Dr
- 1510 Crescent Dr
- 1100 W Williams Cir
- 903 Raleigh St
- 1302 Highland Ave
- 216 N Martin Luther King Junior Dr Unit Upstairs
- 100 E Fearing St Unit 1
- 501 N Road St Unit B
- 701 Walker Ave
- 508 Bank St
- 710 Beech St
- 803 W Elizabeth St
- 804 Maple St Unit A
- 905 Maple St
- 828 Westway St






