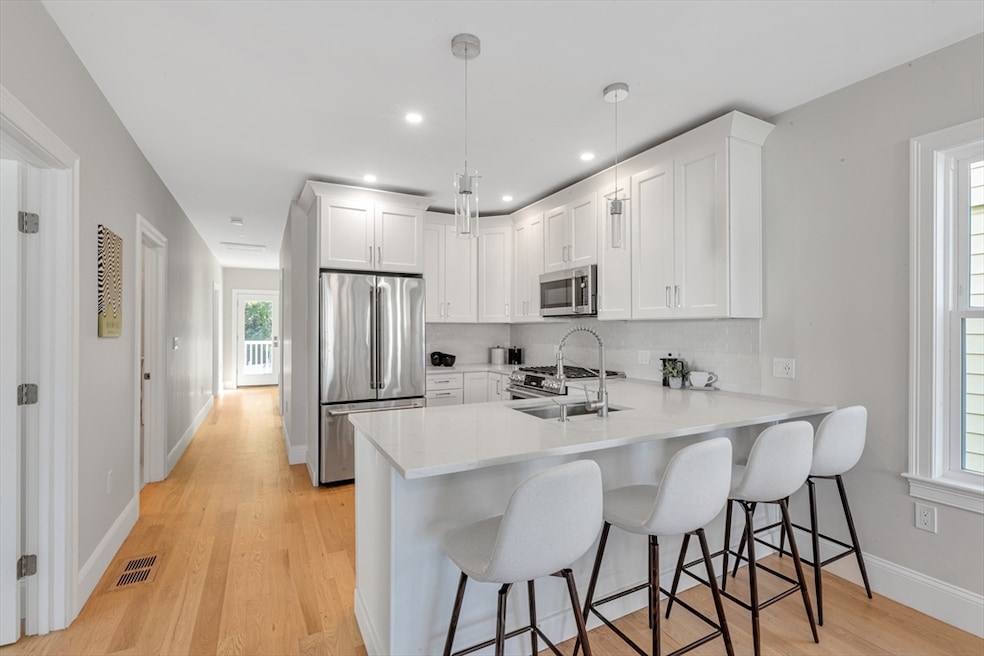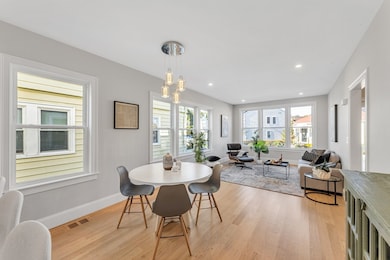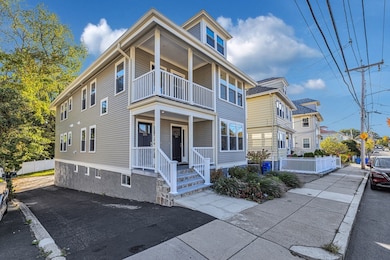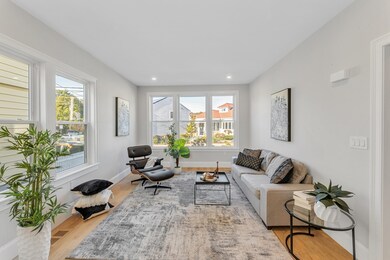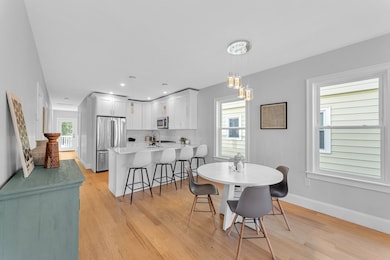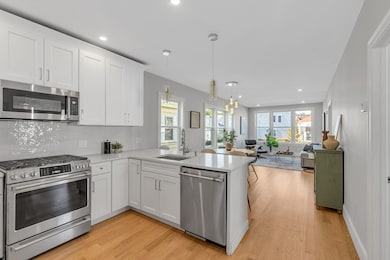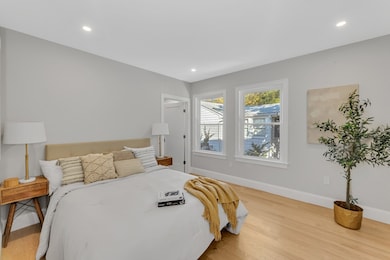103 Neponset Ave Unit 103A Roslindale, MA 02131
Roslindale NeighborhoodEstimated payment $4,229/month
Highlights
- Covered Deck
- Wood Flooring
- 1 Car Attached Garage
- Property is near public transit
- Covered Patio or Porch
- Shops
About This Home
Stylish and newly renovated, this Roslindale condo offers two well-proportioned bedrooms plus a versatile third room—perfect as an office, den, or nursery. The primary suite features a sleek tiled shower and generous closet space, while the second bedroom provides great storage and light. The open kitchen, with breakfast bar seating for four, showcases custom cabinetry and GE Café appliances including a chef-inspired gas range. Enjoy hardwood floors, new plumbing, electrical, roof, and exterior, plus high-efficiency heating and cooling. The home includes garage parking for one car, an additional outdoor space, in-unit laundry, and a second bath with a tub. Bonus lower-level area with a half bath offers extra space for fitness or creative use. Shared yard perfect for summer hangs. Ideally set between Roslindale Village and Forest Hills—close to local cafés, parks, and restaurants—a polished, urban-cool home for those seeking style and value.
Open House Schedule
-
Sunday, November 30, 202511:00 am to 12:00 pm11/30/2025 11:00:00 AM +00:0011/30/2025 12:00:00 PM +00:00Add to Calendar
Property Details
Home Type
- Condominium
Est. Annual Taxes
- $4,055
Year Built
- Built in 1933
HOA Fees
- $254 Monthly HOA Fees
Parking
- 1 Car Attached Garage
- Tuck Under Parking
- Driveway
- Open Parking
- Off-Street Parking
- Assigned Parking
Home Design
- Entry on the 1st floor
- Frame Construction
- Shingle Roof
Interior Spaces
- 1,313 Sq Ft Home
- 2-Story Property
- Insulated Windows
- Insulated Doors
- Basement
Kitchen
- Range
- Microwave
- Dishwasher
- Disposal
Flooring
- Wood
- Tile
Bedrooms and Bathrooms
- 3 Bedrooms
Laundry
- Laundry in unit
- Dryer
- Washer
Outdoor Features
- Covered Deck
- Covered Patio or Porch
- Outdoor Storage
Location
- Property is near public transit
Utilities
- Forced Air Heating and Cooling System
- 1 Cooling Zone
- 1 Heating Zone
- Heating System Uses Natural Gas
Listing and Financial Details
- Assessor Parcel Number 1386735
Community Details
Overview
- Association fees include water, sewer, insurance, maintenance structure, ground maintenance, snow removal
- 2 Units
Amenities
- Common Area
- Shops
Pet Policy
- Call for details about the types of pets allowed
Map
Home Values in the Area
Average Home Value in this Area
Property History
| Date | Event | Price | List to Sale | Price per Sq Ft |
|---|---|---|---|---|
| 10/29/2025 10/29/25 | For Sale | $690,000 | -- | $526 / Sq Ft |
Source: MLS Property Information Network (MLS PIN)
MLS Number: 73449211
- 103-105 Neponset Ave
- 105 Neponset Ave Unit 105
- 24 Waterman Rd
- 577-579 American Legion Hwy
- 36 Neponset Ave Unit 1
- 32 Jewett St
- 579 American Legion Hwy
- 98 Bourne St
- 596 American Legion Hwy Unit 5
- 602 Canterbury St Unit 10
- 602 Canterbury St Unit 14
- 602 Canterbury St Unit 4
- 602 Canterbury St Unit 2
- 28-30 Mount Hope St
- 375 Hyde Park Ave Unit 3
- 348-350 Hyde Park Ave Unit 2
- 46 Southbourne Rd
- 29 Paine St
- 8 Mount Calvary Rd Unit 4
- 39 Harrison St Unit B
- 688 Canterbury St
- 50 Jewett St Unit 2
- 35 Philbrick St Unit 1
- 594 American Legion Hwy Unit 4
- 590 American Legion Hwy Unit 5
- 590 American Legion Hwy Unit 6
- 8 Wyvern St Unit 2
- 8 Wyvern St Unit 8
- 94 Florian St
- 344 Hyde Park Ave Unit 3
- 289 Walk Hill St
- 524 Hyde Park Ave Unit 6
- 19 Harrison St Unit 1
- 187 Florence St Unit 2L
- 123 Brown Ave Unit 1
- 553 Hyde Park Ave Unit 2
- 810 American Legion Hwy
- 47 Granfield Ave Unit 1
- 80 Patten St Unit 2
- 897 Canterbury St
