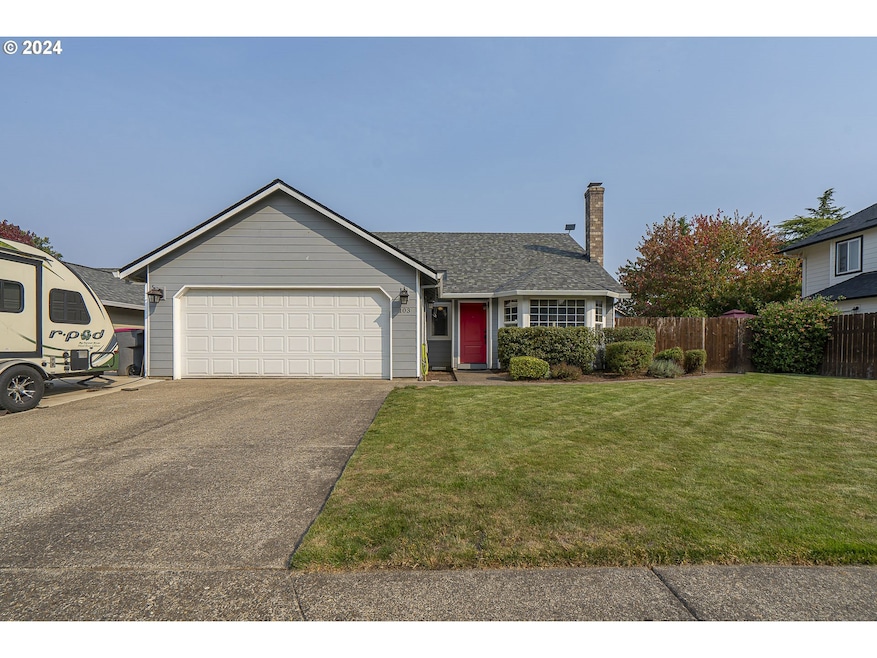
$415,000
- 3 Beds
- 2 Baths
- 1,190 Sq Ft
- 102 Ashley Ct
- Dayton, OR
Single-Level Home in the charming town of Dayton.Tucked away in a quiet cul-de-sac, this home has had the same owner since 2005. It still has the original builder finishes—oak cabinets, and tile counter tops. Nice vaulted ceilings in the living room, dining room and primary bedroom. The primary bedroom has it's own bathroom and walk in closet. The layout is open and comfortable, and there’s lots
Audie Powell Equity Oregon Real Estate






