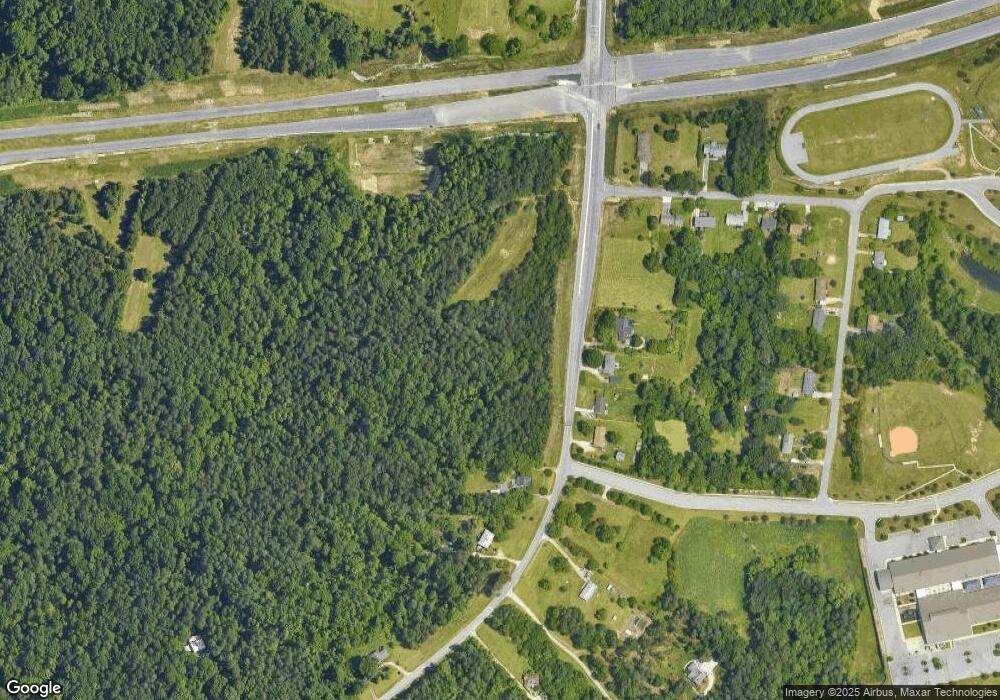103 Oakdale Forest Ln Unit Lot 13 Jamestown, NC 27282
4
Beds
4
Baths
2,478
Sq Ft
2,614
Sq Ft Lot
About This Home
This home is located at 103 Oakdale Forest Ln Unit Lot 13, Jamestown, NC 27282. 103 Oakdale Forest Ln Unit Lot 13 is a home located in Guilford County with nearby schools including Millis Road Elementary School, Jamestown Middle School, and Ragsdale High School.
Create a Home Valuation Report for This Property
The Home Valuation Report is an in-depth analysis detailing your home's value as well as a comparison with similar homes in the area
Home Values in the Area
Average Home Value in this Area
Tax History Compared to Growth
Map
Nearby Homes
- Columbus B Plan at Oakdale Forest
- 102 Oakdale Forest Ln
- 102 Oakdale Forest Ln Unit Lot 12
- 104 Oakdale Forest Ln Unit Lot 13
- 202 Oakdale Forest Ct Unit Lot 2
- 207 Oakdale Forest Ct Unit Lot 7
- 4709 Clifton Park Dr
- 4603 Vickrey Chapel Rd N
- 5509 Fallingbrooks Dr
- 208 Oakdale Forest Ct
- 208 Oakdale Forest Ct Unit Lot 5
- 206 Oakdale Forest Ct
- 206 Oakdale Forest Ct Unit Lot 4
- 1200 Bales Chapel Rd
- 204 Oakdale Forest Ct Unit Lot 3
- 204 Oakdale Forest Ct
- 200 Oakdale Forest Ct Unit Lot 1
- 200 Oakdale Forest Ct
- 202 Oakdale Rd
- 4025 Sherry Ct
- 4811 Harvey Rd
- 4818 Harvey Rd
- 4813 Harvey Rd
- 4801 Harvey Rd
- 4822 Harvey Rd
- 100 Hethwood Dr
- 4807 Harvey Rd
- 102 Hethwood Dr
- 4731 Harvey Rd
- 4819 Harvey Rd
- 104 Hethwood Dr
- 4727 Harvey Rd
- 106 Hethwood Dr
- 103 Hethwood Dr
- 204 Arrowood Ln
- 208 Arrowood Ln
- 202 Arrowood Ln
- 210 Arrowood Ln
- 108 Hethwood Dr
- 4834 Harvey Rd
