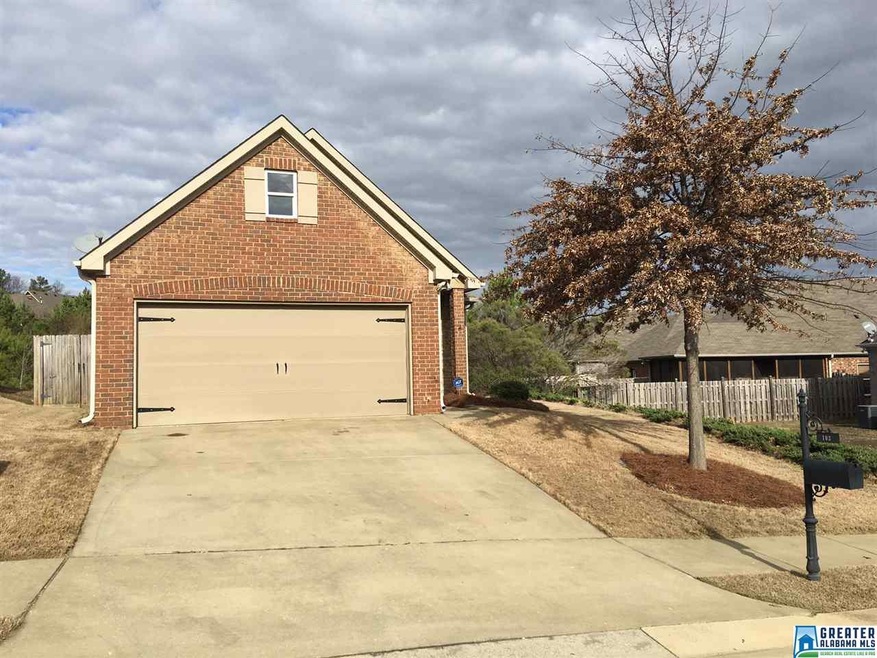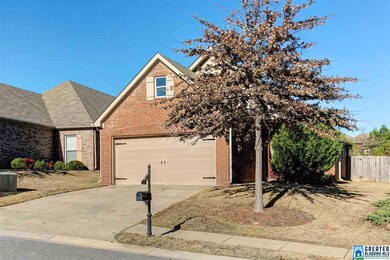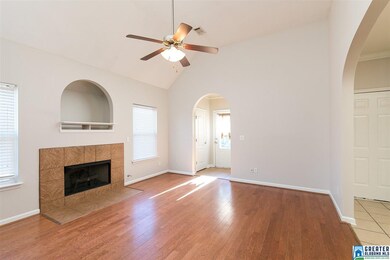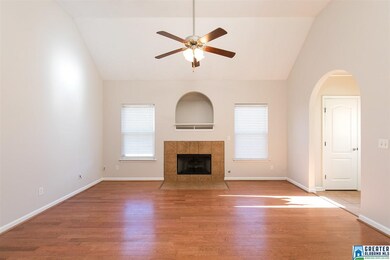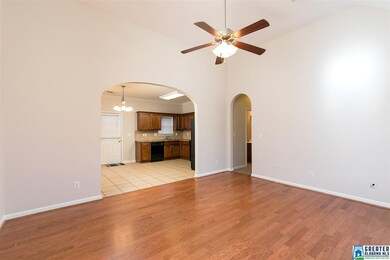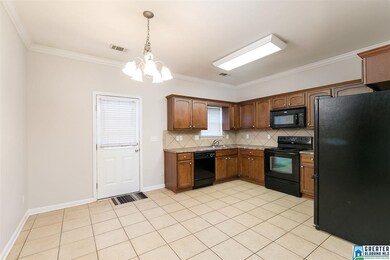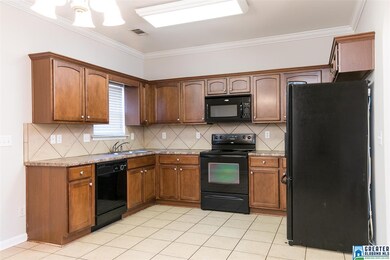
103 Oxmoor Glen Cir Birmingham, AL 35211
Sand Ridge Neighborhood
3
Beds
2
Baths
1,336
Sq Ft
5,750
Sq Ft Lot
Highlights
- Attic
- Fenced Yard
- Double Pane Windows
- Corner Lot
- 2 Car Attached Garage
- Crown Molding
About This Home
As of March 2022Location-location-location! Just minutes to Samford, UAB, Interstates and much more. The one level is move-in ready with fresh paint and new carpets through-out. Includes all kitchen appliances, security system, and fenced yard. Low maintenance brick with vinyl trim and 2 car garage with attic storage. See it quickly!
Home Details
Home Type
- Single Family
Est. Annual Taxes
- $1,050
Year Built
- 2007
Lot Details
- Fenced Yard
- Corner Lot
- Irregular Lot
HOA Fees
- $18 Monthly HOA Fees
Parking
- 2 Car Attached Garage
- Front Facing Garage
- Driveway
- Off-Street Parking
Home Design
- Slab Foundation
- Vinyl Siding
Interior Spaces
- 1,336 Sq Ft Home
- 1-Story Property
- Crown Molding
- Smooth Ceilings
- Ceiling Fan
- Recessed Lighting
- Gas Fireplace
- Double Pane Windows
- Window Treatments
- Living Room with Fireplace
- Pull Down Stairs to Attic
Kitchen
- Stove
- Built-In Microwave
- Dishwasher
- Laminate Countertops
Flooring
- Carpet
- Laminate
- Tile
Bedrooms and Bathrooms
- 3 Bedrooms
- Walk-In Closet
- 2 Full Bathrooms
- Bathtub and Shower Combination in Primary Bathroom
- Garden Bath
- Separate Shower
Laundry
- Laundry Room
- Laundry on main level
- Washer and Electric Dryer Hookup
Outdoor Features
- Patio
Utilities
- Central Heating and Cooling System
- Dual Heating Fuel
- Heat Pump System
- Underground Utilities
- Electric Water Heater
Community Details
- Mckay Association, Phone Number (205) 733-6700
Listing and Financial Details
- Assessor Parcel Number 29-00-33-1-000-145.000
Ownership History
Date
Name
Owned For
Owner Type
Purchase Details
Listed on
Jan 29, 2022
Closed on
Mar 4, 2022
Sold by
Argade Shivangi
Bought by
Murphy Brenna and Pritchett Daniel E
Seller's Agent
Connie Alexander Alexander Jacks
Real Broker LLC
Buyer's Agent
Heather Pierce
Keller Williams Homewood
List Price
$265,000
Sold Price
$280,000
Premium/Discount to List
$15,000
5.66%
Current Estimated Value
Home Financials for this Owner
Home Financials are based on the most recent Mortgage that was taken out on this home.
Estimated Appreciation
$33,299
Avg. Annual Appreciation
3.26%
Original Mortgage
$271,600
Outstanding Balance
$254,032
Interest Rate
3.69%
Mortgage Type
Cash
Estimated Equity
$59,267
Purchase Details
Listed on
Dec 28, 2016
Closed on
Apr 20, 2017
Sold by
Kanode Joseph P
Bought by
Argade Shivangi
Seller's Agent
Carl Davis
All Star Realty
Buyer's Agent
Connie Alexander Alexander Jacks
Real Broker LLC
List Price
$182,900
Sold Price
$175,000
Premium/Discount to List
-$7,900
-4.32%
Home Financials for this Owner
Home Financials are based on the most recent Mortgage that was taken out on this home.
Avg. Annual Appreciation
10.13%
Original Mortgage
$169,750
Interest Rate
4.14%
Mortgage Type
New Conventional
Purchase Details
Closed on
Mar 23, 2007
Sold by
D R Horton Inc Birmingham
Bought by
Kanode Joseph P and Kanode Mary Ellen
Home Financials for this Owner
Home Financials are based on the most recent Mortgage that was taken out on this home.
Original Mortgage
$170,158
Interest Rate
6.27%
Mortgage Type
FHA
Similar Homes in Birmingham, AL
Create a Home Valuation Report for This Property
The Home Valuation Report is an in-depth analysis detailing your home's value as well as a comparison with similar homes in the area
Home Values in the Area
Average Home Value in this Area
Purchase History
| Date | Type | Sale Price | Title Company |
|---|---|---|---|
| Warranty Deed | $280,000 | -- | |
| Warranty Deed | $175,000 | -- | |
| Survivorship Deed | $172,829 | None Available |
Source: Public Records
Mortgage History
| Date | Status | Loan Amount | Loan Type |
|---|---|---|---|
| Open | $271,600 | Cash | |
| Closed | $271,600 | No Value Available | |
| Previous Owner | $166,000 | New Conventional | |
| Previous Owner | $169,750 | New Conventional | |
| Previous Owner | $151,695 | FHA | |
| Previous Owner | $170,158 | FHA |
Source: Public Records
Property History
| Date | Event | Price | Change | Sq Ft Price |
|---|---|---|---|---|
| 03/07/2022 03/07/22 | Sold | $280,000 | +5.7% | $209 / Sq Ft |
| 01/29/2022 01/29/22 | For Sale | $265,000 | +51.4% | $198 / Sq Ft |
| 04/25/2017 04/25/17 | Sold | $175,000 | -2.7% | $131 / Sq Ft |
| 03/17/2017 03/17/17 | Pending | -- | -- | -- |
| 03/07/2017 03/07/17 | Price Changed | $179,900 | -1.6% | $135 / Sq Ft |
| 12/28/2016 12/28/16 | For Sale | $182,900 | -- | $137 / Sq Ft |
Source: Greater Alabama MLS
Tax History Compared to Growth
Tax History
| Year | Tax Paid | Tax Assessment Tax Assessment Total Assessment is a certain percentage of the fair market value that is determined by local assessors to be the total taxable value of land and additions on the property. | Land | Improvement |
|---|---|---|---|---|
| 2024 | $2,042 | $30,520 | -- | -- |
| 2022 | $1,680 | $24,150 | $6,800 | $17,350 |
| 2021 | $1,386 | $25,620 | $6,800 | $18,820 |
| 2020 | $1,358 | $19,720 | $6,800 | $12,920 |
| 2019 | $1,313 | $19,100 | $0 | $0 |
| 2018 | $1,196 | $17,480 | $0 | $0 |
| 2017 | $1,210 | $17,680 | $0 | $0 |
| 2016 | $1,106 | $16,240 | $0 | $0 |
| 2015 | $1,106 | $16,240 | $0 | $0 |
| 2014 | $1,048 | $16,040 | $0 | $0 |
| 2013 | $1,048 | $16,040 | $0 | $0 |
Source: Public Records
Agents Affiliated with this Home
-
Connie Alexander Alexander Jacks

Seller's Agent in 2022
Connie Alexander Alexander Jacks
Real Broker LLC
(205) 213-5388
6 in this area
477 Total Sales
-
Heather Pierce

Buyer's Agent in 2022
Heather Pierce
Keller Williams Homewood
(205) 746-2200
1 in this area
35 Total Sales
-
Carl Davis

Seller's Agent in 2017
Carl Davis
All Star Realty
(205) 563-2321
10 in this area
99 Total Sales
Map
Source: Greater Alabama MLS
MLS Number: 770110
APN: 29-00-33-1-000-145.000
Nearby Homes
- 2801 Oxmoor Glen Dr
- 2813 Oxmoor Glen Dr
- 2881 Robinson Dr
- 2628 Wenonah Oxmoor Rd
- 303 Oxmoor Place
- 2720 Village Ln
- 140 Grove Dr
- 140 Singapore Cir
- 2550 Goss St Unit 1
- 841 Castlemaine Ct
- 909 Castlemaine Dr
- 329 Delcris Ct Unit 51
- 3001 Spencer Way
- 3105 Spencer Dr
- 892 Alford Ave
- 150 London Pkwy Unit 2E-3
- 2137 Tyler Ln
- 2137 Tyler Ln Unit 1
- 3048 Spencer Way
- 3028 Spencer Way
