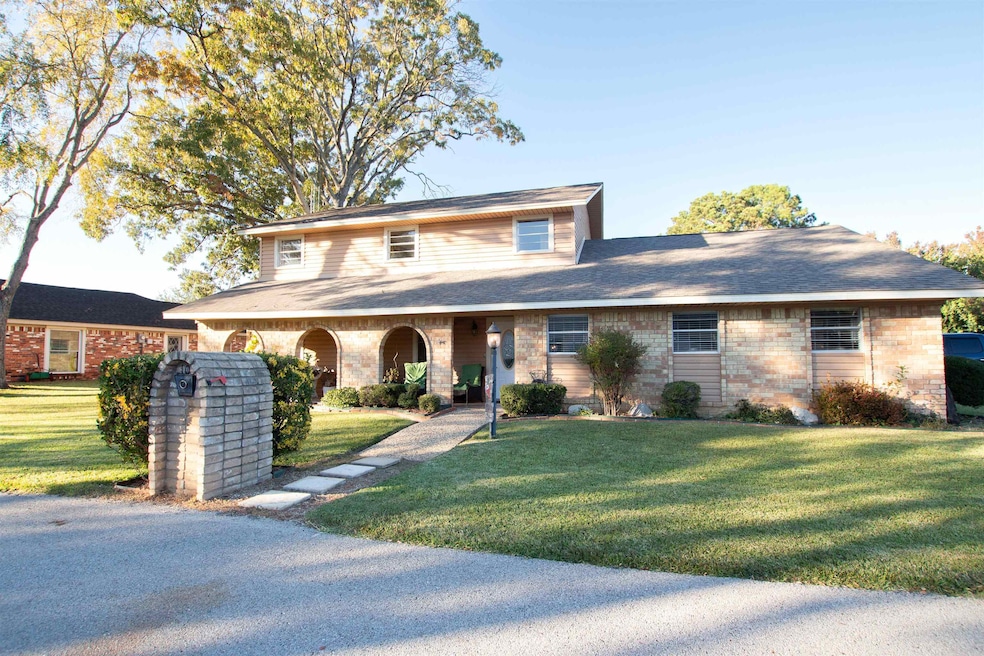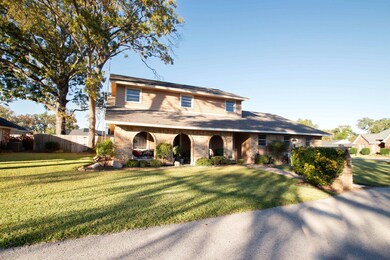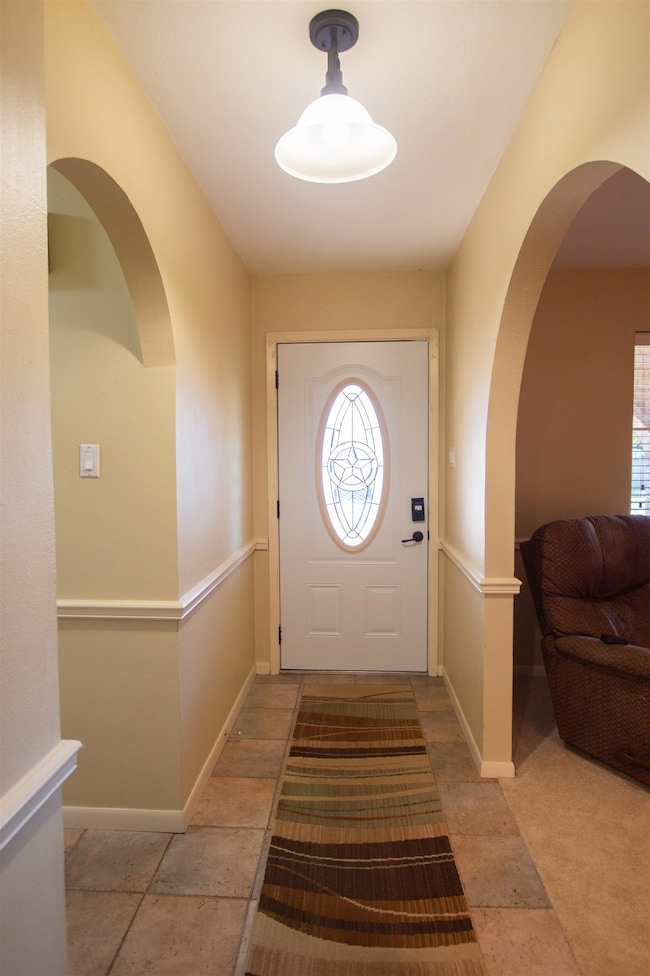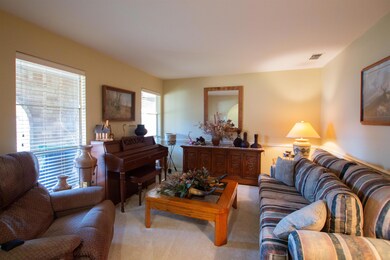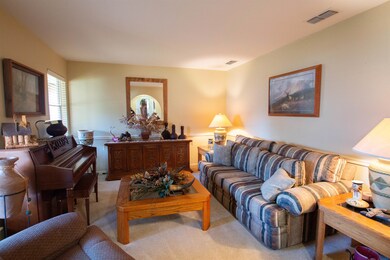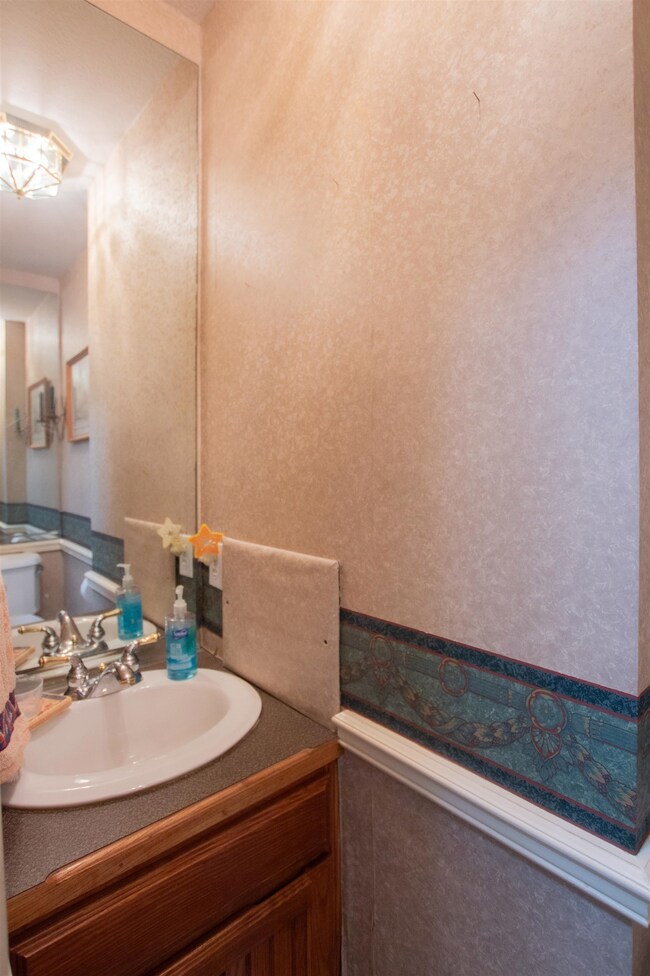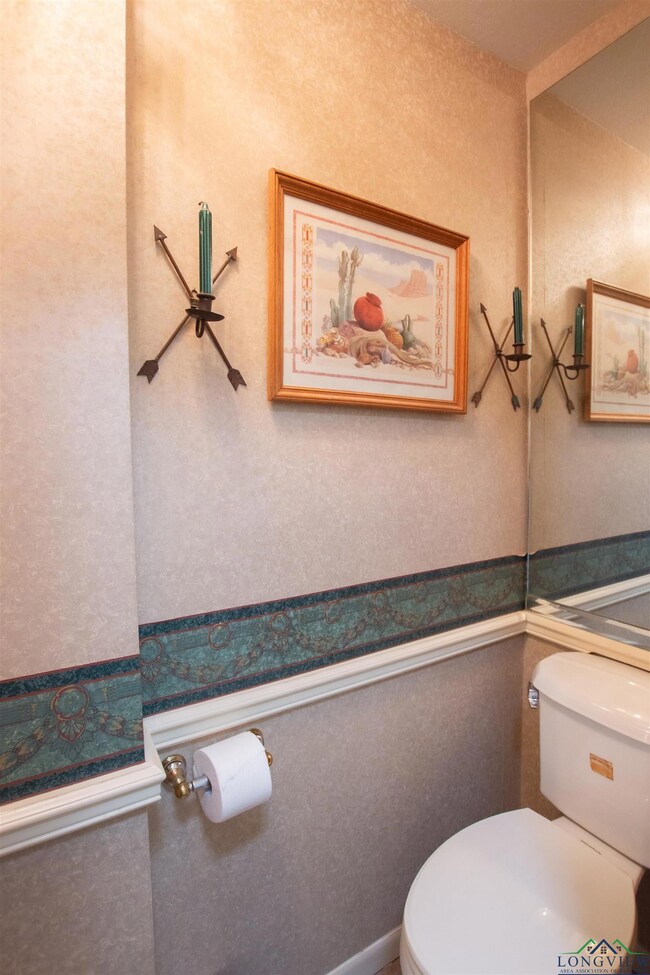103 Paso Robles Trail Bullard, TX 75757
Emerald Bay NeighborhoodEstimated payment $2,214/month
Highlights
- Spa
- Traditional Architecture
- Golf Cart Garage
- Bullard Elementary School Rated A-
- Main Floor Primary Bedroom
- Breakfast Room
About This Home
Welcome to this charming 4-bedroom, 2.5-bathroom home with a 2-car garage, located in the highly sought-after Emerald Bay subdivision. This inviting two-story home offers endless potential and a warm, welcoming atmosphere from the moment you step inside. The open-concept kitchen and main living area create the perfect space for entertaining—whether you’re preparing a meal or relaxing with guests, everyone can stay connected. A formal living area near the front entry provides an ideal spot for quiet conversation or a cozy sitting room. Each bedroom is generously sized and full of character, offering comfort and flexibility for any lifestyle. The bathrooms are equally charming, featuring unique touches that add personality throughout the home. Step outside to a tranquil backyard oasis, where a small fountain flows into a peaceful pond, creating a soothing and relaxing ambiance—perfect for unwinding after a long day or enjoying your morning coffee. With its great layout, prime location, and timeless appeal, this Emerald Bay home is full of opportunity to make it your own while enjoying the charm and serenity of this beautiful community.
Home Details
Home Type
- Single Family
Est. Annual Taxes
- $457
Year Built
- Built in 1975
Lot Details
- Wood Fence
HOA Fees
- $68 Monthly HOA Fees
Home Design
- Traditional Architecture
- Brick or Stone Veneer
- Slab Foundation
- Composition Roof
Interior Spaces
- 2,832 Sq Ft Home
- 2-Story Property
- Ceiling Fan
- Wood Burning Fireplace
- Family Room
- Breakfast Room
- Formal Dining Room
- Utility Room
Kitchen
- Breakfast Bar
- Electric Oven or Range
- Electric Cooktop
- Dishwasher
Bedrooms and Bathrooms
- 4 Bedrooms
- Primary Bedroom on Main
- Dual Closets
- In-Law or Guest Suite
- Bathtub with Shower
Parking
- 2 Car Garage
- Side or Rear Entrance to Parking
- Side Facing Garage
- Golf Cart Garage
Outdoor Features
- Spa
- Porch
Utilities
- Central Heating and Cooling System
- Electric Water Heater
Listing and Financial Details
- Assessor Parcel Number 180270000200217000
Map
Home Values in the Area
Average Home Value in this Area
Tax History
| Year | Tax Paid | Tax Assessment Tax Assessment Total Assessment is a certain percentage of the fair market value that is determined by local assessors to be the total taxable value of land and additions on the property. | Land | Improvement |
|---|---|---|---|---|
| 2025 | $457 | $265,593 | $21,000 | $244,593 |
| 2024 | $457 | $213,610 | $21,000 | $267,401 |
| 2023 | $3,232 | $328,810 | $21,000 | $307,810 |
| 2022 | $3,222 | $212,702 | $21,000 | $191,702 |
| 2021 | $2,857 | $160,488 | $21,000 | $139,488 |
| 2020 | $2,968 | $156,261 | $21,000 | $135,261 |
| 2019 | $3,110 | $151,544 | $21,000 | $130,544 |
| 2018 | $3,101 | $148,772 | $21,000 | $127,772 |
| 2017 | $3,101 | $148,772 | $21,000 | $127,772 |
| 2016 | $3,009 | $145,736 | $21,000 | $124,736 |
| 2015 | $1,782 | $131,233 | $21,000 | $110,233 |
| 2014 | $1,782 | $128,124 | $21,000 | $107,124 |
Property History
| Date | Event | Price | List to Sale | Price per Sq Ft |
|---|---|---|---|---|
| 11/18/2025 11/18/25 | For Sale | $400,000 | -- | $141 / Sq Ft |
Purchase History
| Date | Type | Sale Price | Title Company |
|---|---|---|---|
| Warranty Deed | -- | None Available |
Source: Longview Area Association of REALTORS®
MLS Number: 20257831
APN: 1-80270-0002-00-217000
- 287 N Bay Dr
- 252 S Bay Dr
- 152 Fairway Dr
- 108 San Mateo Ln
- 215 S Bay Dr
- 136 Fairway Dr
- 105 Holly Hill Ln
- 100 Holly Hill Ln
- 126 Fairway Dr
- 21966 Big Oak Dr
- 22530 Trailwood Rd
- 22463 Trailwood Rd
- 118 Williamsburg Ln
- 104 Glen Ridge Ln
- 119 Williamsburg Ln
- 151 N Bay Dr
- 22647 Lakeway Harbor Dr
- 156 S Bay Dr
- 22666 Lakeway Harbor
- 22785 Lakeway Harbor Dr
- 22942 Shell Shore Dr
- 22982 County Road 187
- 15509 Cedar Bay Dr
- 20868 Bay Shore Dr
- 0000 Forest Hill Dr N
- 22248 Lounette Dr
- 161 Kirk Ln
- 13129 Fm 346 W
- 12453 Fm 346
- 12334 Harlon St
- 18171 Meandering Way
- 4522 Quail Cutoff
- 187 Red Bud Cir
- 576 County Road 3605
- 16990 County Road 1261
- 8619 Ridge Rd
- 23077 Three Points Dr
- 14286 Arber St
- 20501 Shore Breeze Ln
- 11250 Derby Dr
