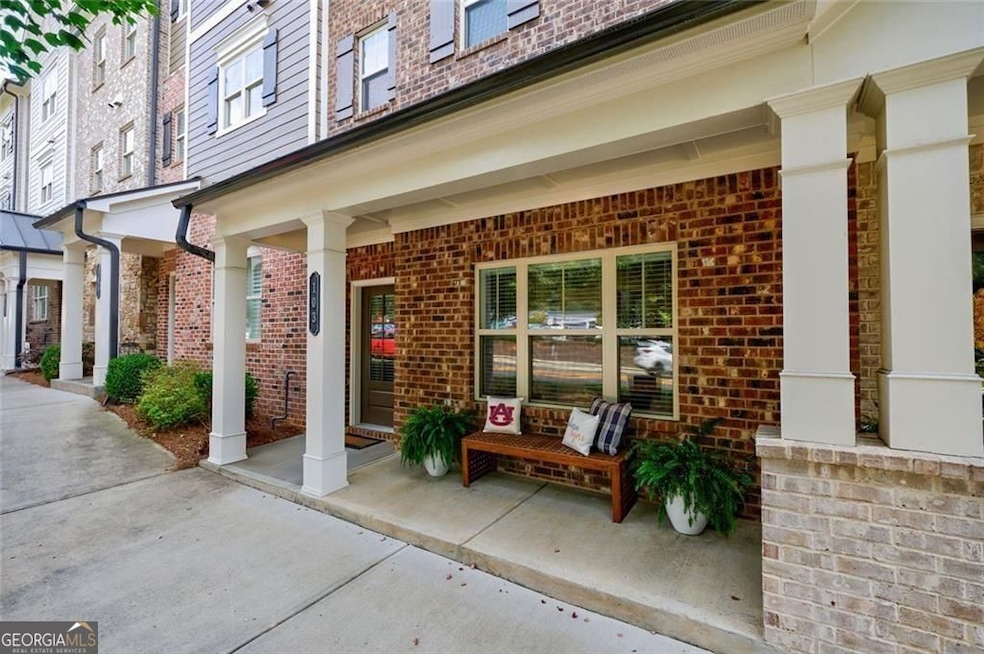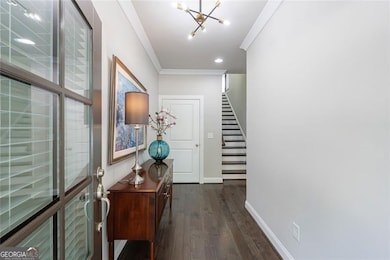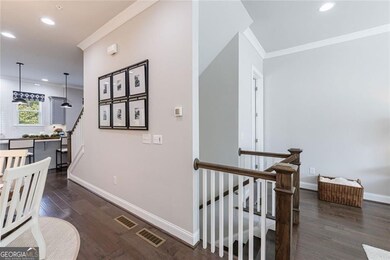103 Periwinkle Ln Woodstock, GA 30188
Estimated payment $3,563/month
Highlights
- No Units Above
- Deck
- Wood Flooring
- Woodstock Elementary School Rated A-
- Traditional Architecture
- 4-minute walk to Bark Park
About This Home
Welcome Home to Downtown Woodstock. Just around the corner from all the shops, restaurants, boutiques, and charm that make Downtown Woodstock so special, this inviting 3 bed / 3 full bath / 1 half bath townhome offers comfort and convenience in equal measure. Enjoy being minutes from the city's amphitheater, where fabulous summer concerts and community events fill the season with music and memories. The main floor features 10' ceilings, fresh paint throughout, and thoughtfully chosen light fixtures that blend timeless style with modern comfort. An open floor plan connects the spacious kitchen, walk-in pantry, and covered deck - perfect for family gatherings or quiet evenings at home. Upstairs, the generous primary suite offers 9' ceilings, two large closets, and convenient access to the laundry room. A cozy junior suite ensures family and guests feel right at home. The entry level provides flexibility with a second junior suite - equally suited for guests, hobbies, or a home office - plus a welcoming foyer and an oversized storage closet. This town home is built with an elevator ready shaft reaching all floors. Until you install an elevator you will enjoy oversized storage closets and pantry! Even the two-car garage has been updated with a fresh epoxy floor in colors that complement the home's design. A comfortable home with thoughtful details, just around the corner from concerts, community, and all the best of Downtown Woodstock.
Townhouse Details
Home Type
- Townhome
Est. Annual Taxes
- $1,426
Year Built
- Built in 2017
Lot Details
- 871 Sq Ft Lot
- No Units Above
- No Units Located Below
- Two or More Common Walls
HOA Fees
- $275 Monthly HOA Fees
Home Design
- Traditional Architecture
- Brick Exterior Construction
- Slab Foundation
- Composition Roof
Interior Spaces
- 2,086 Sq Ft Home
- 3-Story Property
- High Ceiling
- Ceiling Fan
- Factory Built Fireplace
- Gas Log Fireplace
- Double Pane Windows
- Entrance Foyer
- Family Room with Fireplace
- Combination Dining and Living Room
- Den
- Pull Down Stairs to Attic
Kitchen
- Breakfast Bar
- Walk-In Pantry
- Microwave
- Dishwasher
- Kitchen Island
- Solid Surface Countertops
- Disposal
Flooring
- Wood
- Carpet
Bedrooms and Bathrooms
- Walk-In Closet
- Double Vanity
- Low Flow Plumbing Fixtures
- Bathtub Includes Tile Surround
Laundry
- Laundry Room
- Laundry on upper level
- Dryer
- Washer
Home Security
Parking
- 2 Car Garage
- Garage Door Opener
Outdoor Features
- Deck
- Patio
Schools
- Woodstock Elementary And Middle School
- Woodstock High School
Utilities
- Forced Air Zoned Heating and Cooling System
- Heating System Uses Natural Gas
- Underground Utilities
- Phone Available
- Cable TV Available
Community Details
Overview
- Association fees include insurance, ground maintenance, maintenance exterior
- 28 And Mill Subdivision
Security
- Carbon Monoxide Detectors
- Fire and Smoke Detector
- Fire Sprinkler System
Map
Home Values in the Area
Average Home Value in this Area
Tax History
| Year | Tax Paid | Tax Assessment Tax Assessment Total Assessment is a certain percentage of the fair market value that is determined by local assessors to be the total taxable value of land and additions on the property. | Land | Improvement |
|---|---|---|---|---|
| 2025 | $944 | $226,240 | $47,600 | $178,640 |
| 2024 | $1,350 | $224,360 | $44,000 | $180,360 |
| 2023 | $1,251 | $212,840 | $44,000 | $168,840 |
| 2022 | $4,776 | $176,320 | $36,000 | $140,320 |
| 2021 | $3,629 | $147,480 | $30,000 | $117,480 |
| 2020 | $3,505 | $142,000 | $30,000 | $112,000 |
| 2019 | $3,598 | $145,600 | $30,000 | $115,600 |
| 2018 | $3,329 | $131,480 | $30,000 | $101,480 |
| 2017 | $0 | $31,200 | $12,480 | $0 |
Property History
| Date | Event | Price | List to Sale | Price per Sq Ft | Prior Sale |
|---|---|---|---|---|---|
| 11/11/2025 11/11/25 | Price Changed | $600,000 | -2.4% | $288 / Sq Ft | |
| 09/18/2025 09/18/25 | For Sale | $615,000 | +13.9% | $295 / Sq Ft | |
| 07/08/2022 07/08/22 | Sold | $540,000 | -1.5% | $253 / Sq Ft | View Prior Sale |
| 06/22/2022 06/22/22 | Pending | -- | -- | -- | |
| 05/26/2022 05/26/22 | Price Changed | $548,000 | 0.0% | $256 / Sq Ft | |
| 05/26/2022 05/26/22 | For Sale | $548,000 | +1.5% | $256 / Sq Ft | |
| 05/24/2022 05/24/22 | Off Market | $540,000 | -- | -- | |
| 05/20/2022 05/20/22 | For Sale | $580,000 | -- | $271 / Sq Ft |
Purchase History
| Date | Type | Sale Price | Title Company |
|---|---|---|---|
| Warranty Deed | $540,000 | -- | |
| Warranty Deed | $354,900 | -- |
Mortgage History
| Date | Status | Loan Amount | Loan Type |
|---|---|---|---|
| Open | $275,000 | New Conventional |
Source: Georgia MLS
MLS Number: 10608218
APN: 92N05B-00000-007-000
- 318 Lantana Ln
- 815 Paden St
- 360 Chambers St Unit 208
- 360 Chambers St Unit 411
- 360 Chambers St Unit 408
- 360 Chambers St Unit 407
- 360 Chambers St Unit 301
- 360 Chambers St Unit 402
- 360 Chambers St Unit 155
- 360 Chambers St Unit 456
- 360 Chambers St Unit 210
- 209 Highland Park Point
- 170 Fowler St Unit 200
- 170 Fowler St Unit 100
- 119 Dupree Rd
- 360 Chambers St Unit 410
- 111 Robinhood Dr
- 150 Fowler St Unit 300
- 101 Dupree Rd Unit DupreeVillage101C
- 101 Pearl St
- 8859 Main St Unit 2
- 308 Chardonnay Way
- 109 Bentley Pkwy
- 124 Bentley Pkwy
- 122 Bentley Pkwy
- 310 Commons Ave
- 272 Commons Ave
- 133 Bentley Pkwy
- 165 Bentley Pkwy
- 363 Commons Ave
- 1561 Stone Bridge Pkwy
- 1000 Avonlea Place
- 116 Woodglen Ct
- 145 Stoneforest Dr
- 921 Magnolia Leaf Dr







