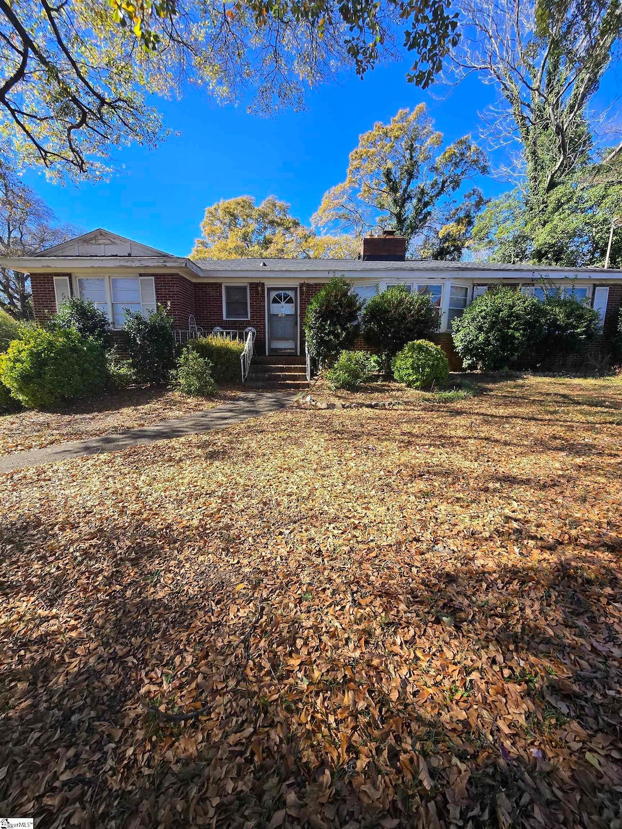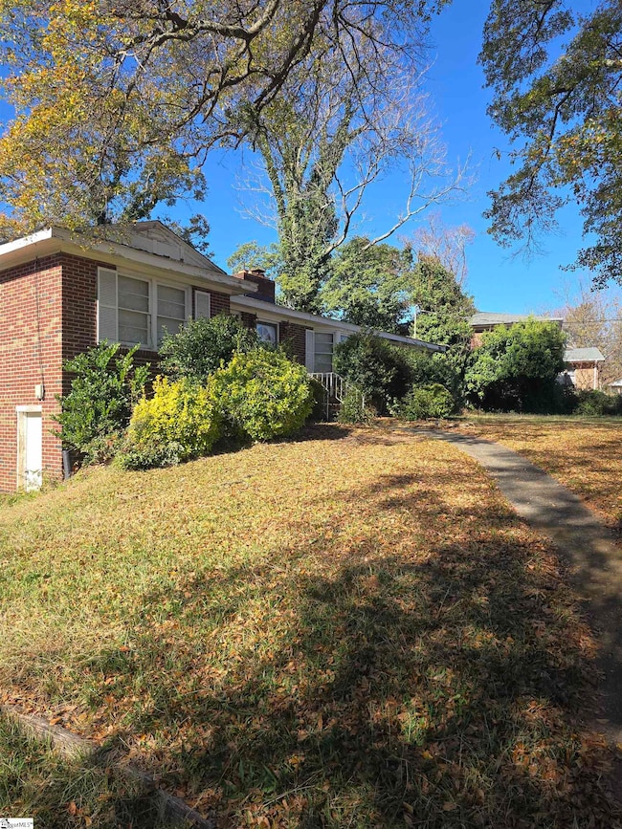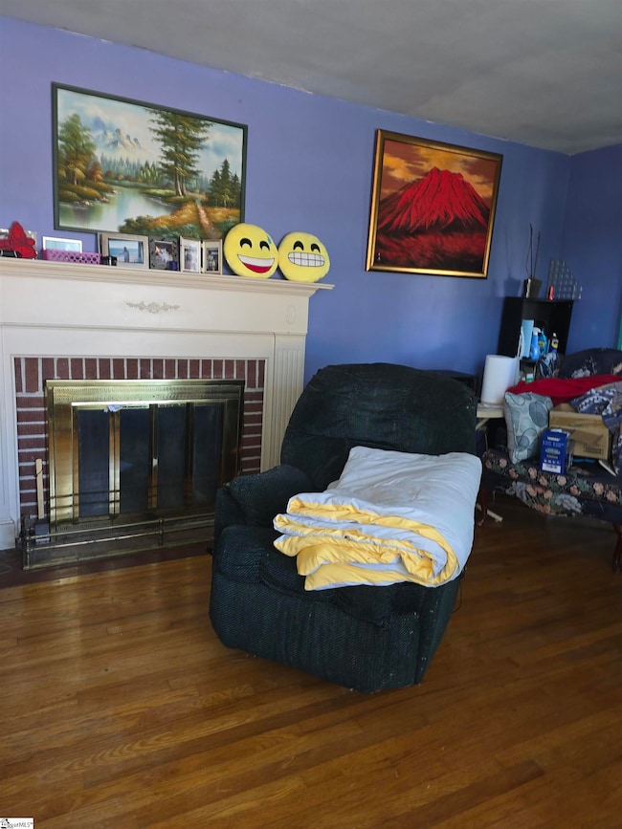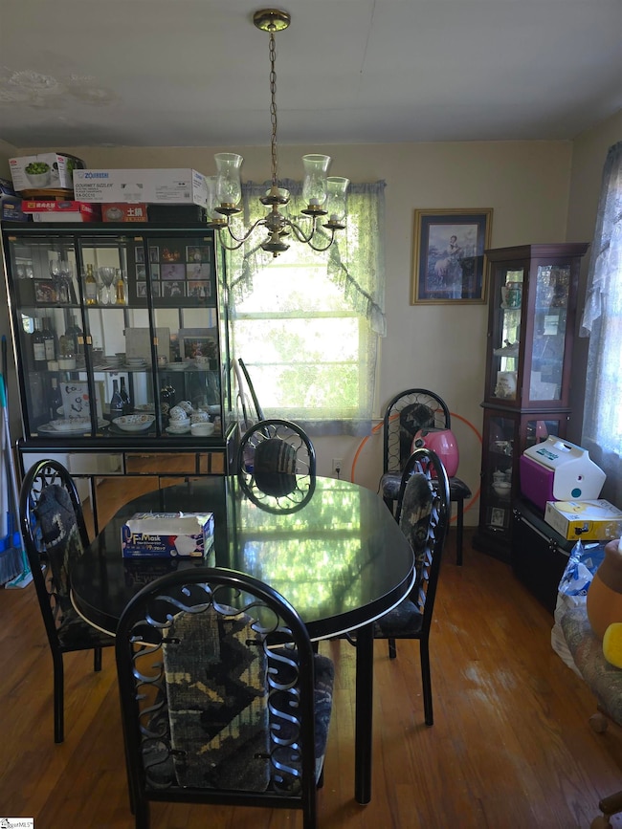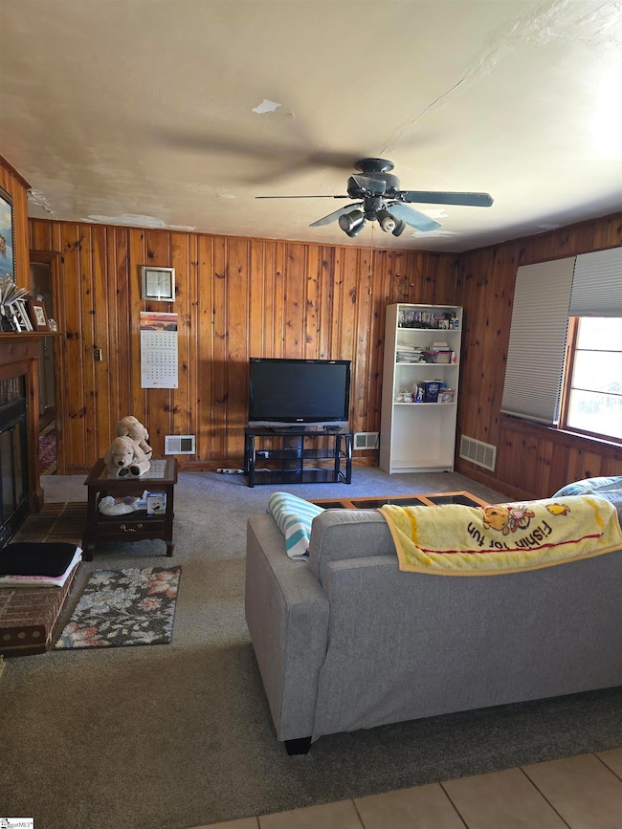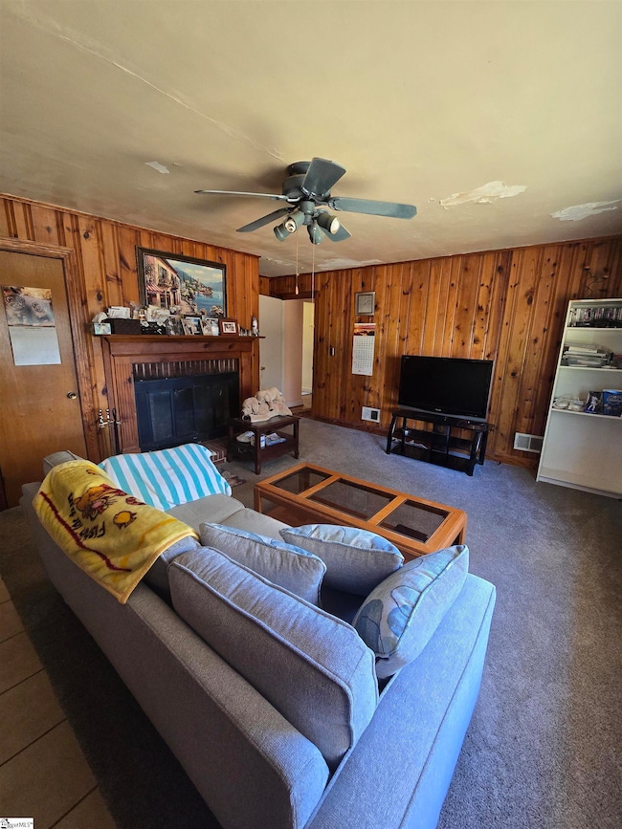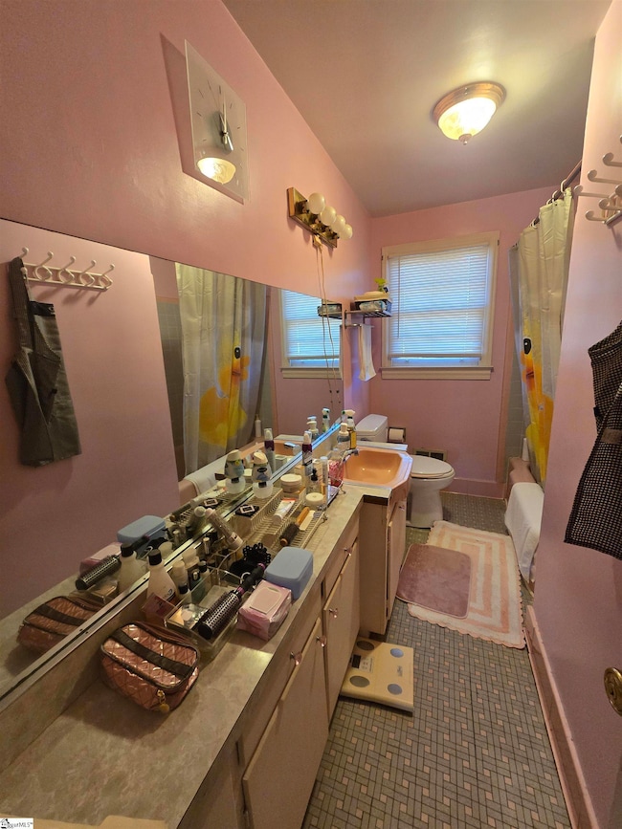103 Pine Knoll Dr Greenville, SC 29609
North Greenville NeighborhoodEstimated payment $1,725/month
Highlights
- Popular Property
- Traditional Architecture
- 3 Fireplaces
- League Academy Rated A
- Wood Under Carpet
- Great Room
About This Home
Welcome to 103 Pine Knoll Drive — a charming single-level home nestled in one of Greenville’s most sought-after, award-winning school districts! This classic 1960s property offers 3 bedrooms, 2 full bathrooms, and an unfinished basement perfect for storage, a workshop, or future expansion. Step inside to find a well-maintained layout with excellent potential to customize and make your own. Major systems have already been taken care of for you — enjoy peace of mind with a newly installed roof and a 3-year-old HVAC system. Outside, the home features a fully fenced backyard, ideal for pets, entertaining, or creating your private outdoor retreat. With no HOA, you’ll have the freedom to use your property as you choose. Conveniently located just minutes from Downtown Greenville, shopping, parks, and the highly regarded Wade Hampton and Fine Arts Center area, this home offers an unbeatable combination of location and opportunity. Bring your vision and take advantage of this rare chance to own in a prime Greenville location!
Home Details
Home Type
- Single Family
Est. Annual Taxes
- $784
Lot Details
- Lot Dimensions are 91x178x115x168
- Fenced Yard
- Few Trees
Home Design
- Traditional Architecture
- Brick Exterior Construction
- Architectural Shingle Roof
Interior Spaces
- 1,800-1,999 Sq Ft Home
- 1-Story Property
- Smooth Ceilings
- Ceiling height of 9 feet or more
- 3 Fireplaces
- Wood Burning Fireplace
- Great Room
- Combination Dining and Living Room
Kitchen
- Microwave
- Laminate Countertops
Flooring
- Wood Under Carpet
- Carpet
- Ceramic Tile
Bedrooms and Bathrooms
- 3 Main Level Bedrooms
- 2 Full Bathrooms
Laundry
- Laundry Room
- Washer and Electric Dryer Hookup
Partially Finished Basement
- Laundry in Basement
- Basement Storage
Parking
- 2 Car Attached Garage
- Workshop in Garage
- Side or Rear Entrance to Parking
- Garage Door Opener
- Driveway
Outdoor Features
- Front Porch
Schools
- Lake Forest Elementary School
- League Middle School
- Wade Hampton High School
Utilities
- Cooling Available
- Baseboard Heating
- Electric Water Heater
Listing and Financial Details
- Assessor Parcel Number P011.00-03-101.00
Map
Home Values in the Area
Average Home Value in this Area
Tax History
| Year | Tax Paid | Tax Assessment Tax Assessment Total Assessment is a certain percentage of the fair market value that is determined by local assessors to be the total taxable value of land and additions on the property. | Land | Improvement |
|---|---|---|---|---|
| 2024 | $784 | $4,930 | $820 | $4,110 |
| 2023 | $784 | $4,930 | $820 | $4,110 |
| 2022 | $1,136 | $4,930 | $820 | $4,110 |
| 2021 | $1,122 | $4,930 | $820 | $4,110 |
| 2020 | $1,235 | $4,720 | $820 | $3,900 |
| 2019 | $1,223 | $4,720 | $820 | $3,900 |
| 2018 | $1,147 | $4,720 | $820 | $3,900 |
| 2017 | $1,136 | $4,720 | $820 | $3,900 |
| 2016 | $1,092 | $117,940 | $20,500 | $97,440 |
| 2015 | $1,086 | $117,940 | $20,500 | $97,440 |
| 2014 | $1,163 | $130,705 | $19,905 | $110,800 |
Property History
| Date | Event | Price | List to Sale | Price per Sq Ft |
|---|---|---|---|---|
| 11/17/2025 11/17/25 | For Sale | $315,000 | -- | $175 / Sq Ft |
Source: Greater Greenville Association of REALTORS®
MLS Number: 1575089
APN: P011.00-03-101.00
- 110 Leyswood Dr
- 130 Glenbrooke Way
- 2 Woodfern Cir
- 312 Pine Knoll Dr
- 102 Kilkenney Ct
- 127 Waddell Rd
- 605 W Lee Rd
- 102 Ramblewood Ln
- 20 Ivy Trail
- 100 Buttercup Way Unit 34
- Parker Plan at Renaissance Place
- Holland Plan at Renaissance Place
- Walker Plan at Renaissance Place
- 36 Deans Pleasant Dr
- 728 Rutherford Rd
- 26 Renaissance Row Dr
- 24 Renaissance Row Dr
- 22 Renaissance Row Dr
- 20 Renaissance Row Dr
- 815 Edwards Rd Unit 89
- 151 White Oak Rd
- 2207 Wade Hampton Blvd
- 702 Edwards Rd
- 3765 Buttercup Way
- 15 Galphin Dr Unit 27
- 1005 W Lee Rd Unit 2
- 1127 Rutherford Rd
- 50 Glenwood Rd
- 25 Pelham Rd
- 6 Edge Ct
- 2900 E North St
- 2950 E North St
- 211 Batesview Dr
- 23 Itasca Dr
- 100 Pelham Rd
- 260 Pelham Rd
- 300 Pelham Rd
- 400 Summit Dr
- 99 Falcon Crest Dr Unit 30
- 15 Villa Rd
