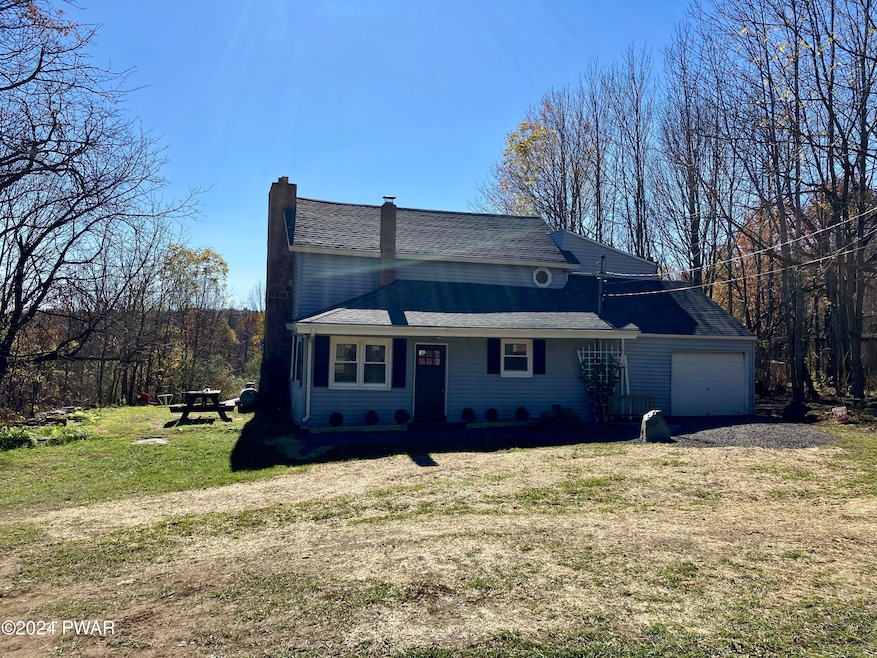
103 Pradon Rd Sterling, PA 18463
Highlights
- Fireplace in Bedroom
- Wooded Lot
- Beamed Ceilings
- Secluded Lot
- No HOA
- Stainless Steel Appliances
About This Home
As of December 2024This 8.55 acre property with a single family home, located in the Pocono Mountain Lake Region, is just 20 minutes from Lake Wallenpaupack and from Scranton. Built in 1900, this lovely, secluded home has 4 bedrooms, 2 baths, 1,460 sq. ft. of living space, a garage, two fireplaces, and decks on two levels which overlook a beautiful meadow and forest where the deer, wild turkey and other animals are plentiful. The home has been renovated and upgraded with new windows and entry doors, a new roof, new rain gutters, two exterior French doors, all new flooring throughout, cabinets, appliances, and spacious decks on two levels.The property offers privacy with entry through its long private driveway, loads of storage in three out-buildings, a fresh water spring and is traversed by old stone walls.
Last Agent to Sell the Property
Casey Donahue
NON-MEMBER OFFICE License #RM423654 Listed on: 11/04/2024
Last Buyer's Agent
NON-MEMBER
NON-MEMBER OFFICE
Home Details
Home Type
- Single Family
Est. Annual Taxes
- $2,852
Year Built
- Built in 1900
Lot Details
- 8.55 Acre Lot
- Secluded Lot
- Wooded Lot
Parking
- 1 Car Garage
Home Design
- Stone Foundation
- Shingle Roof
- Vinyl Siding
Interior Spaces
- 1,460 Sq Ft Home
- 2-Story Property
- Beamed Ceilings
- Self Contained Fireplace Unit Or Insert
- Propane Fireplace
- French Doors
- Living Room with Fireplace
- 2 Fireplaces
- Property Views
- Unfinished Basement
Kitchen
- Electric Range
- Dishwasher
- Stainless Steel Appliances
Flooring
- Carpet
- Vinyl
Bedrooms and Bathrooms
- 4 Bedrooms
- Fireplace in Bedroom
- 2 Full Bathrooms
Laundry
- Laundry Room
- Washer and Electric Dryer Hookup
Outdoor Features
- Fire Pit
- Shed
- Rear Porch
Utilities
- No Cooling
- Forced Air Heating System
- Heating System Uses Propane
- Heating System Uses Wood
- Baseboard Heating
- 200+ Amp Service
- Propane
- Well
- Septic Tank
Community Details
- No Home Owners Association
Listing and Financial Details
- Assessor Parcel Number 26-0-0027-0019
Ownership History
Purchase Details
Home Financials for this Owner
Home Financials are based on the most recent Mortgage that was taken out on this home.Purchase Details
Home Financials for this Owner
Home Financials are based on the most recent Mortgage that was taken out on this home.Similar Homes in the area
Home Values in the Area
Average Home Value in this Area
Purchase History
| Date | Type | Sale Price | Title Company |
|---|---|---|---|
| Deed | $289,000 | None Listed On Document | |
| Deed | $165,000 | None Listed On Document |
Mortgage History
| Date | Status | Loan Amount | Loan Type |
|---|---|---|---|
| Open | $280,330 | New Conventional | |
| Previous Owner | $184,000 | Construction | |
| Previous Owner | $102,100 | New Conventional | |
| Previous Owner | $116,310 | New Conventional | |
| Previous Owner | $120,000 | New Conventional |
Property History
| Date | Event | Price | Change | Sq Ft Price |
|---|---|---|---|---|
| 12/13/2024 12/13/24 | Sold | $289,000 | -3.3% | $198 / Sq Ft |
| 11/11/2024 11/11/24 | Pending | -- | -- | -- |
| 11/04/2024 11/04/24 | For Sale | $299,000 | -- | $205 / Sq Ft |
Tax History Compared to Growth
Tax History
| Year | Tax Paid | Tax Assessment Tax Assessment Total Assessment is a certain percentage of the fair market value that is determined by local assessors to be the total taxable value of land and additions on the property. | Land | Improvement |
|---|---|---|---|---|
| 2025 | $2,896 | $177,200 | $75,400 | $101,800 |
| 2024 | $2,754 | $177,200 | $75,400 | $101,800 |
| 2023 | $3,888 | $177,200 | $75,400 | $101,800 |
| 2022 | $2,561 | $107,200 | $42,400 | $64,800 |
| 2021 | $2,498 | $107,200 | $42,400 | $64,800 |
| 2020 | $2,470 | $107,200 | $42,400 | $64,800 |
| 2019 | $2,336 | $107,200 | $42,400 | $64,800 |
| 2018 | $2,323 | $107,200 | $42,400 | $64,800 |
| 2017 | $502 | $107,200 | $42,400 | $64,800 |
| 2016 | $1,812 | $111,100 | $42,400 | $68,700 |
| 2014 | -- | $107,700 | $42,400 | $65,300 |
Agents Affiliated with this Home
-
C
Seller's Agent in 2024
Casey Donahue
NON-MEMBER OFFICE
-
N
Buyer's Agent in 2024
NON-MEMBER
NON-MEMBER OFFICE
Map
Source: Pike/Wayne Association of REALTORS®
MLS Number: PWBPW243551
APN: 055134
- 663 Sterling Rd
- 439 Butternut Rd
- 7 Maple Grove Rd
- 0 Maple Grove Rd
- 0 Pond Rd
- 48 Jericho Rd
- 105 Forks Bridge Rd
- 107 Deer Laurel Ests Rd
- 101 Rainbow Trout Terrace
- 161 Fawnwood Dr
- 0 Evergreen Dr
- 75B Fawnwood Dr
- 75 Fawnwood Dr
- LOT 103 Wallenpaupack Dr
- 114 5th St
- 30 Bear Hill Rd
- 183 Buckingham Heights
- 142 Fawnwood Cir
- 113 Fawnwood Dr
- 556 Easton Turnpike






