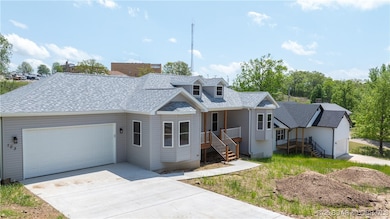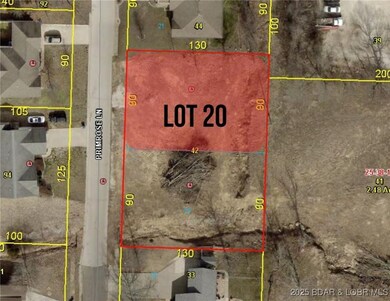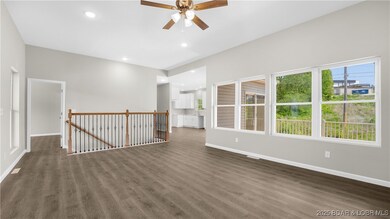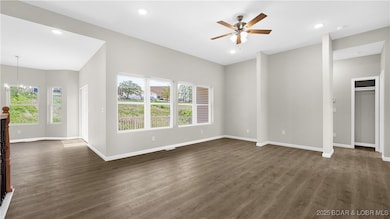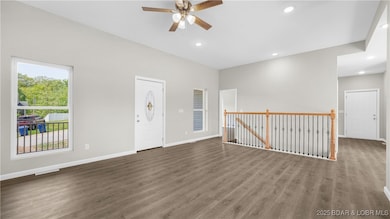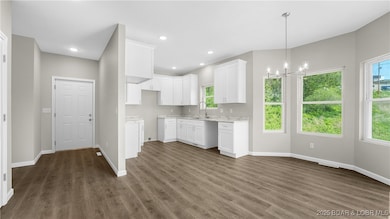103 Primrose Ln Camdenton, MO 65020
Estimated payment $1,854/month
Highlights
- Deck
- 2 Car Attached Garage
- Low Threshold Shower
- Covered Patio or Porch
- Walk-In Closet
- Forced Air Heating and Cooling System
About This Home
Welcome to your dream home in the heart of Camdenton, perfectly situated on the quiet side of the Lake where peace and modern living meet. This beautiful property offers up to 5 spacious bedrooms and 3 full bathrooms, thoughtfully designed for effortless main-level living. Step inside to an inviting open-concept layout that seamlessly connects the bright kitchen, dining area, and oversized family room. A stunning, partially covered deck extends the living space outdoors, creating the perfect spot to enjoy your morning coffee or watch the sunset. The primary suite serves as your private retreat, featuring a large walk-in closet and an elegant bath with dual vanities and a walk-in shower. A generous driveway leads to the two-car attached garage, offering both convenience and curb appeal. Downstairs, a full walk-out basement awaits your personal touch. The lower patio provides even more room for outdoor enjoyment, while wide, gentle stairs make access easy and practical. Ideally located just minutes from top-rated Camdenton Schools, local dining, shopping, and everyday conveniences, this home perfectly blends comfort, functionality, and style.
Listing Agent
EXP Realty, LLC Brokerage Phone: (866) 224-1761 License #2017005733 Listed on: 10/31/2025

Home Details
Home Type
- Single Family
Est. Annual Taxes
- $105
Year Built
- Built in 2025
Lot Details
- 0.27 Acre Lot
- Lot Dimensions are 90x130x90x130
- Level Lot
Parking
- 2 Car Attached Garage
- Driveway
Home Design
- Vinyl Siding
Interior Spaces
- 2,800 Sq Ft Home
- 2-Story Property
- Ceiling Fan
- Built-In or Custom Kitchen Cabinets
Bedrooms and Bathrooms
- 3 Bedrooms
- Walk-In Closet
- 2 Full Bathrooms
- Walk-in Shower
Basement
- Walk-Out Basement
- Basement Fills Entire Space Under The House
Outdoor Features
- Deck
- Covered Patio or Porch
Utilities
- Forced Air Heating and Cooling System
- High Speed Internet
Additional Features
- Low Threshold Shower
- City Lot
Community Details
- Clinton Gardens Subdivision
Listing and Financial Details
- Assessor Parcel Number 00000000000000000001
Map
Home Values in the Area
Average Home Value in this Area
Property History
| Date | Event | Price | List to Sale | Price per Sq Ft |
|---|---|---|---|---|
| 11/19/2025 11/19/25 | Price Changed | $349,400 | -0.1% | $125 / Sq Ft |
| 10/31/2025 10/31/25 | For Sale | $349,900 | -- | $125 / Sq Ft |
Source: Bagnell Dam Association of REALTORS®
MLS Number: 3582341
- TBD lot 1, 2, or 3 Ha Tonka Cut Thru
- 135 Primrose Ln
- Tbd Bayberry Ln
- Tbd Sunset Shores Ln
- Tbd Sunset Shores Ln
- 9 Caulfield Ave
- 141 Poplar St
- 127 Camden Ave
- 54 Wilkerson Ave
- 164 Wilkerson Ave
- 94 Shadow Oaks Rd
- 22 Layman Ave
- 221 Sunset Dr
- 15 Delores St
- 232 Caulfield Ave
- TBD Hickory St
- 75 Forestway Dr
- 9 Shadow Oaks Rd
- 7-9 Lake Rd
- 955 Hwy 54

