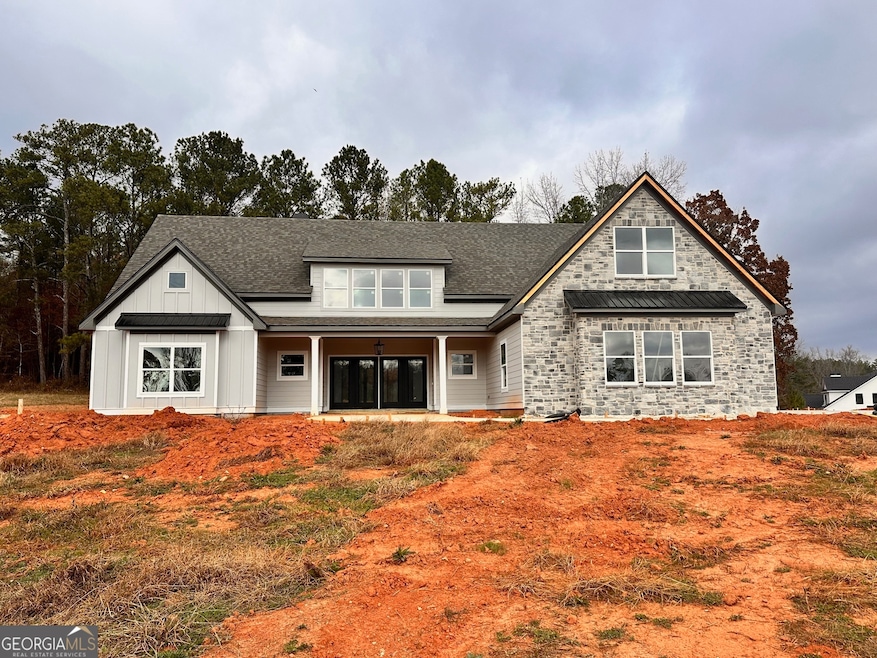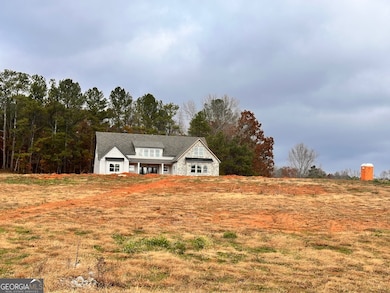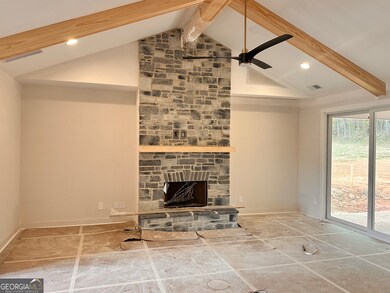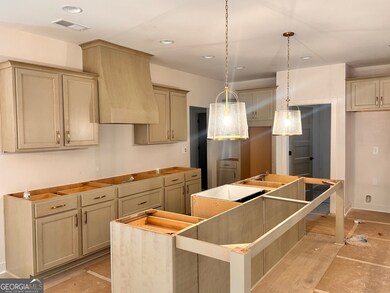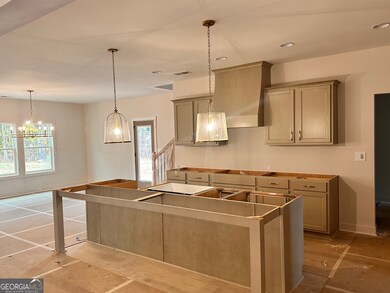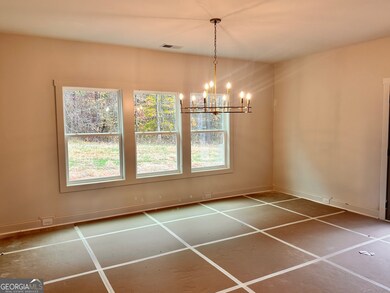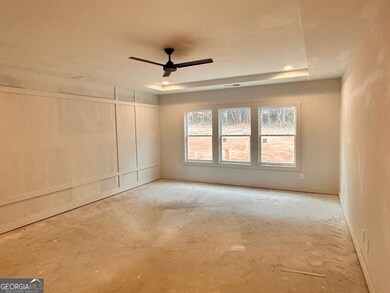103 Red Oak Ln Carrollton, GA 30116
Estimated payment $5,032/month
Highlights
- New Construction
- 4.07 Acre Lot
- Freestanding Bathtub
- Whitesburg Elementary School Rated A-
- Craftsman Architecture
- Main Floor Primary Bedroom
About This Home
Luxury Meets Country Living The Bradbury 4.07 Acres in The Reserve @ Red Oaks Discover refined Country living in this stunning 5BR/4BA home on a 4.07-acre homesite on Lot 3 in The Reserve @ Red Oaks . The main level features a Guest Suite with Full bath with Tile Floors,Tile Shower walls and Quartz Countertops, a private home office, and a spacious family room with Mohawk RevWood flooring and a woodburning fireplace with stone accents. The gourmet kitchen is a showpiece with Calcutta Bali quartz countertops, stainless steel appliances: which includes double ovens, built-in microwave, vent hood, and a 30" 5 burner gas cooktop. The owner's suite offers a tray ceiling, custom tile floors and shower with freestanding tub, and a large walk-in closet. Upstairs includes three bedrooms, two full baths with tile floors and shower wall as well as Quartz Countertops, and a versatile loft space. Exterior highlights include concrete fiber siding with stone accents, a covered rear porch, grilling patio adjacent to the Kitchen and Dining Area. Did I mention the 2 Laundry Rooms? YepTwo Laundry roomsOne one the main floor adjacent to the Master closet, and the 2nd one on the 2nd floor where the kids and and a lot of dirty clothes are! Think of the saved steps! Other standard features include: Smart Home package, spray foam insulation, High Efficiency Zoned HVAC system and exceptional craftsmanship throughout. Enjoy exceptional finishes and abounding space in the Bradbury on Lot 3 in The Reserve @ Red Oaks
Home Details
Home Type
- Single Family
Year Built
- Built in 2025 | New Construction
Lot Details
- 4.07 Acre Lot
HOA Fees
- $8 Monthly HOA Fees
Home Design
- Craftsman Architecture
- Slab Foundation
- Composition Roof
- Stone Siding
- Stone
Interior Spaces
- 3,829 Sq Ft Home
- 2-Story Property
- High Ceiling
- Double Pane Windows
- Entrance Foyer
- Family Room with Fireplace
- Home Office
- Tile Flooring
- Pull Down Stairs to Attic
- Fire and Smoke Detector
Kitchen
- Double Oven
- Cooktop
- Microwave
- Dishwasher
- Kitchen Island
Bedrooms and Bathrooms
- 5 Bedrooms | 2 Main Level Bedrooms
- Primary Bedroom on Main
- Walk-In Closet
- Double Vanity
- Freestanding Bathtub
Laundry
- Laundry Room
- Laundry on upper level
Parking
- 2 Car Garage
- Parking Accessed On Kitchen Level
Eco-Friendly Details
- Energy-Efficient Insulation
- Energy-Efficient Thermostat
Schools
- Whitesburg Elementary School
- Central Middle School
- Central High School
Utilities
- Cooling Available
- Heat Pump System
- Septic Tank
- High Speed Internet
Community Details
- The Reserve At Red Oaks Subdivision
Listing and Financial Details
- Tax Lot 3
Map
Home Values in the Area
Average Home Value in this Area
Property History
| Date | Event | Price | List to Sale | Price per Sq Ft |
|---|---|---|---|---|
| 10/07/2025 10/07/25 | For Sale | $799,914 | -- | $209 / Sq Ft |
Source: Georgia MLS
MLS Number: 10620846
- 55 Alvin Dr
- 130 Waverly Way
- 116 Brock St
- 300 Bledsoe St
- 200 Bledsoe St
- 903 Hays Mill Rd
- 717 Burns Rd
- 460 Hays Mill Rd
- 233 Hays Mill Rd
- 201 Hays Mill Rd
- 107 Robinson Ave
- 155 Bowen St Unit 9
- 1126 Maple St
- 1205 Maple St
- 333 Foster St
- 160 Tyus Carrollton Rd
- 545 Spring St
- 102 University Dr
- 124-125 Williams St
- 60 Timber Mill Cir
