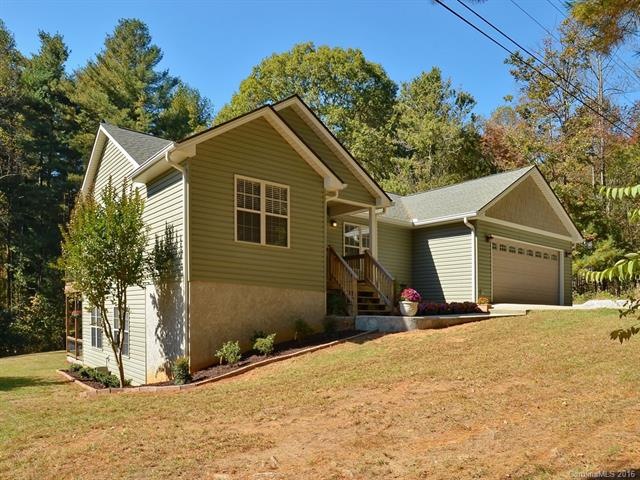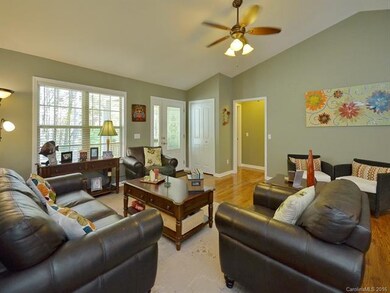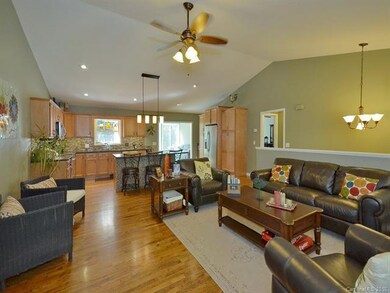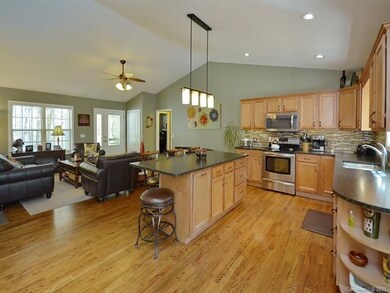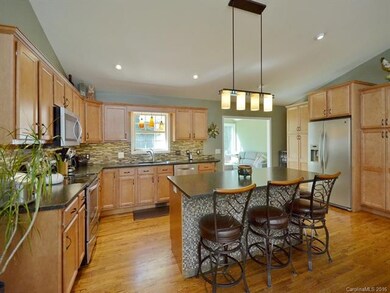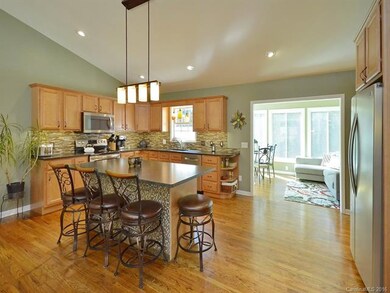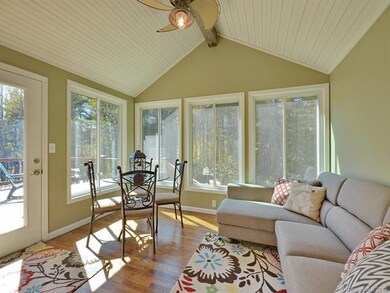
103 Redden Rd Hendersonville, NC 28739
Highlights
- Open Floorplan
- Cathedral Ceiling
- Attached Garage
- Ranch Style House
- Wood Flooring
- Walk-In Closet
About This Home
As of August 2020IMPRESSIVE - Open floor plan features a fantastic kitchen with granite, center island, SS appliances, tons of cabinets with pullouts, open to great room & sunroom. Great deck for enjoying the big mountain view, grilling, & entertaining! Master Suite with sitting area & spa bath. Tiled shower leads to soaking tub. Lower Level features Office, Bonus Rm, Recreational Rm, Snack area with Fridge. Custom Exterior Awning shades controlled from inside. Schedule to see this one today!
Last Agent to Sell the Property
Allen Tate/Beverly-Hanks Hendersonville License #138514 Listed on: 10/27/2016

Home Details
Home Type
- Single Family
Year Built
- Built in 2006
Parking
- Attached Garage
Home Design
- Ranch Style House
- Vinyl Siding
Interior Spaces
- Open Floorplan
- Cathedral Ceiling
- Crawl Space
Kitchen
- Breakfast Bar
- Kitchen Island
Flooring
- Wood
- Tile
Bedrooms and Bathrooms
- Walk-In Closet
- 3 Full Bathrooms
Additional Features
- Level Lot
- Well
Listing and Financial Details
- Assessor Parcel Number 9963037
Ownership History
Purchase Details
Home Financials for this Owner
Home Financials are based on the most recent Mortgage that was taken out on this home.Purchase Details
Home Financials for this Owner
Home Financials are based on the most recent Mortgage that was taken out on this home.Purchase Details
Home Financials for this Owner
Home Financials are based on the most recent Mortgage that was taken out on this home.Purchase Details
Similar Homes in Hendersonville, NC
Home Values in the Area
Average Home Value in this Area
Purchase History
| Date | Type | Sale Price | Title Company |
|---|---|---|---|
| Warranty Deed | $400,000 | None Available | |
| Warranty Deed | $354,000 | -- | |
| Deed | $194,000 | -- | |
| Deed | -- | -- |
Mortgage History
| Date | Status | Loan Amount | Loan Type |
|---|---|---|---|
| Open | $350,000 | New Conventional | |
| Previous Owner | $335,825 | New Conventional | |
| Previous Owner | $88,100 | New Conventional | |
| Previous Owner | $205,000 | New Conventional | |
| Previous Owner | $62,500 | New Conventional | |
| Previous Owner | $212,000 | New Conventional | |
| Previous Owner | $23,700 | New Conventional | |
| Previous Owner | $184,300 | Cash |
Property History
| Date | Event | Price | Change | Sq Ft Price |
|---|---|---|---|---|
| 08/03/2020 08/03/20 | Sold | $400,000 | -4.8% | $125 / Sq Ft |
| 07/02/2020 07/02/20 | Pending | -- | -- | -- |
| 06/25/2020 06/25/20 | Price Changed | $420,000 | -1.2% | $131 / Sq Ft |
| 06/06/2020 06/06/20 | Price Changed | $425,000 | -5.6% | $132 / Sq Ft |
| 05/16/2020 05/16/20 | Price Changed | $450,000 | -2.2% | $140 / Sq Ft |
| 05/01/2020 05/01/20 | Price Changed | $460,000 | -1.1% | $143 / Sq Ft |
| 04/25/2020 04/25/20 | Price Changed | $465,000 | -1.1% | $145 / Sq Ft |
| 04/03/2020 04/03/20 | Price Changed | $470,000 | -1.1% | $146 / Sq Ft |
| 03/13/2020 03/13/20 | For Sale | $475,000 | +34.4% | $148 / Sq Ft |
| 01/27/2017 01/27/17 | Sold | $353,500 | -6.9% | $108 / Sq Ft |
| 01/03/2017 01/03/17 | Pending | -- | -- | -- |
| 10/27/2016 10/27/16 | For Sale | $379,900 | -- | $116 / Sq Ft |
Tax History Compared to Growth
Tax History
| Year | Tax Paid | Tax Assessment Tax Assessment Total Assessment is a certain percentage of the fair market value that is determined by local assessors to be the total taxable value of land and additions on the property. | Land | Improvement |
|---|---|---|---|---|
| 2025 | $2,411 | $462,800 | $26,800 | $436,000 |
| 2024 | $2,411 | $462,800 | $26,800 | $436,000 |
| 2023 | $2,411 | $462,800 | $26,800 | $436,000 |
| 2022 | $2,460 | $372,100 | $20,100 | $352,000 |
| 2021 | $2,460 | $324,400 | $20,100 | $304,300 |
| 2020 | $2,144 | $324,400 | $0 | $0 |
| 2019 | $2,144 | $324,400 | $0 | $0 |
| 2018 | $1,861 | $281,900 | $0 | $0 |
| 2017 | $1,861 | $281,900 | $0 | $0 |
| 2016 | $1,861 | $281,900 | $0 | $0 |
| 2015 | -- | $281,900 | $0 | $0 |
| 2014 | -- | $266,900 | $0 | $0 |
Agents Affiliated with this Home
-
Angela Cullen

Seller's Agent in 2020
Angela Cullen
Nest Realty Asheville
(828) 275-9757
3 in this area
157 Total Sales
-
C
Buyer's Agent in 2020
Carl Whitt
Sterling Real Estate Partners, LLC
-
Margo Barbee

Seller's Agent in 2017
Margo Barbee
Allen Tate/Beverly-Hanks Hendersonville
(828) 329-9201
80 in this area
161 Total Sales
Map
Source: Canopy MLS (Canopy Realtor® Association)
MLS Number: CAR3226911
APN: 9963037
- 180 Kanuga Forest Dr
- 53 Kanuga Forest Dr
- 100 Wolf Shoals Dr
- 331 Thomas Rd
- LOT 20 Daylily Dr
- 395 Daylily Dr
- 18 Westbridge Dr
- 22 Delacy Dr
- 00000 Foster Hill Dr Unit 3
- 4030 Little River Rd
- 138 Woodhaven Dr
- 828 Foster Hill Dr
- 363 Rickel Dr
- 0 Saddle Club Ln Unit 28/29
- 227 Sugar Hollow Rd
- 1329 Walnut Cove Rd
- 440 Rickel Dr
- 000 Old Town Way
- TBD Holiday Dr
- 1474 Holiday Dr Unit 14 & 15
