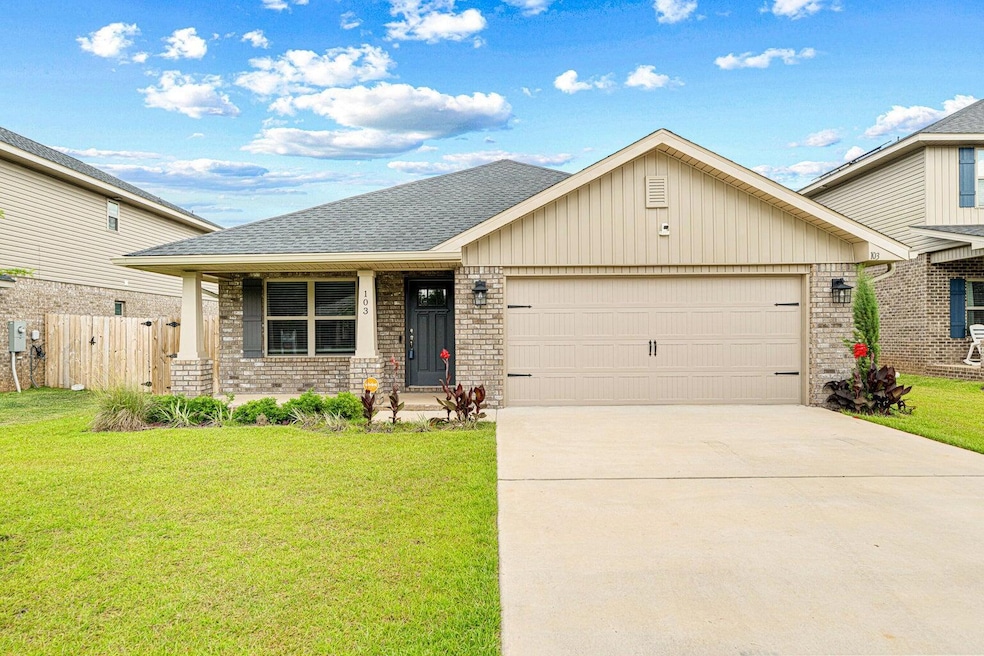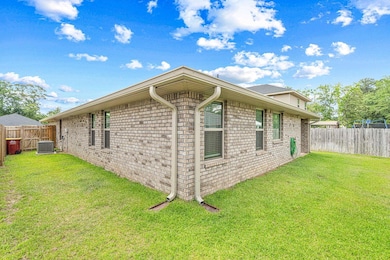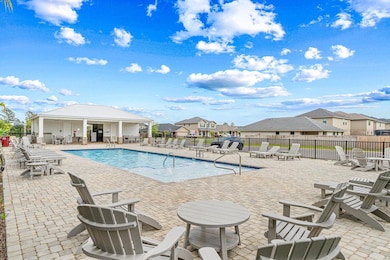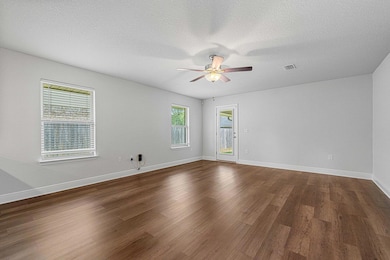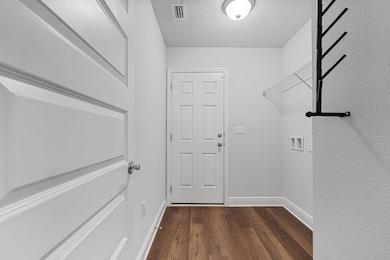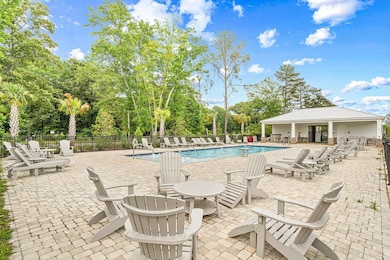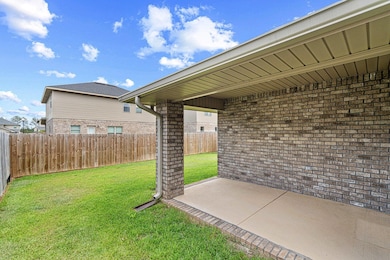103 Ridgeway Cir Crestview, FL 32536
Highlights
- Community Pool
- Coffered Ceiling
- Separate Shower in Primary Bathroom
- Covered Patio or Porch
- Interior Lot
- Breakfast Bar
About This Home
Welcome home to this stunning 3-bedroom, 2-bath all-brick residence in the highly desirable community of Ridgeway Landing. With 1,727 square feet of thoughtfully designed living space, this home offers modern comfort, stylish finishes, and an unbeatable location close to schools, shopping, restaurants, and everything you need in town. Step inside to an inviting, open-concept layout featuring upgraded flooring (with carpet only in the bedrooms), crisp white shaker cabinetry, and plenty of natural light. The spacious kitchen boasts granite countertops, stainless steel appliances, a pantry, and views into both the family room and the formal dining room—perfect for entertaining or gathering with friends and family. The primary suite is a true retreat, complete with a separate garden tub, walk-in shower, double vanity, and generous closet space. Two additional bedrooms and a second full bathroom provide comfortable accommodations for family, guests, or a home office. Outside, enjoy a fully privacy-fenced backyard with a site-built locking storage shed, ideal for tools and outdoor gear. The home also features rain gutters, a full landscaping package with timed sprinkler system, and 2" faux wood blinds on every window. The Vivint security system is ready to activate once internet service is set up. Neighborhood perks include underground utilities and access to the community poolperfect for warm Florida days. Additional features include: 2-car garage Dedicated indoor laundry room with full-size washer/dryer connections Coat closet in the front hallway Craftsman-style elevation for enhanced curb appeal This well-maintained home truly has it allspace, style, convenience, and community. Make it yours today! Call 850-729-0399. View rental requirements or apply at www.RentwithBSR.com No smoking or vaping. A small dog or cat may be allowed with some restrictions and a $400 non-refundable pet fee. FEES: $50 per adult 18+ application fee, Landlord Liability Policy (if proof of Renter's coverage is not provided) $15/mo, Pest Assurance pest control policy $20/mo.
Listing Agent
BSR Rentals
Back Stage Realty Listed on: 11/20/2025
Home Details
Home Type
- Single Family
Est. Annual Taxes
- $454
Year Built
- Built in 2023
Lot Details
- Back Yard Fenced
- Interior Lot
- Level Lot
- Sprinkler System
Home Design
- Brick Exterior Construction
Interior Spaces
- 1,762 Sq Ft Home
- 1-Story Property
- Coffered Ceiling
- Tray Ceiling
- Ceiling Fan
- Family Room
- Dining Room
- Home Security System
Kitchen
- Breakfast Bar
- Electric Oven or Range
- Microwave
- Dishwasher
Flooring
- Wall to Wall Carpet
- Vinyl
Bedrooms and Bathrooms
- 3 Bedrooms
- Split Bedroom Floorplan
- 2 Full Bathrooms
- Dual Vanity Sinks in Primary Bathroom
- Separate Shower in Primary Bathroom
- Soaking Tub
- Garden Bath
Laundry
- Laundry Room
- Exterior Washer Dryer Hookup
Parking
- Garage
- Automatic Garage Door Opener
Outdoor Features
- Covered Patio or Porch
- Shed
Schools
- Bob Sikes Elementary School
- Davidson Middle School
- Crestview High School
Utilities
- Central Heating and Cooling System
- Electric Water Heater
Listing and Financial Details
- 12 Month Lease Term
- Assessor Parcel Number 05-3N-23-1000-0000-0370
Community Details
Overview
- Ridgeway Landing Subdivision
- The community has rules related to covenants
Recreation
- Community Pool
Map
Source: Emerald Coast Association of REALTORS®
MLS Number: 990025
APN: 05-3N-23-1000-0000-0370
- Plan 1530 at Ridgeway Landing
- Plan 3030 at Ridgeway Landing
- Plan 1406 at Ridgeway Landing
- 112 Ridgeway Cir
- 172 Ridgeway Cir
- 180 Ridgeway Cir
- 170 Ridgeway Cir
- 171 Ridgeway Cir
- 178 Ridgeway Cir
- 5811 Roberts Rd
- 197 Ridgeway Cir
- 195 Ridgeway Cir
- 193 Ridgeway Cir
- 199 Ridgeway Cir
- 189 Ridgeway Cir
- 196 Ridgeway Cir
- 231 Baycliff Dr
- 198 Ridgeway Cir
- 192 Ridgeway Cir
- 194 Ridgeway Cir
- 113 Ridgeway Cir
- 228 Baycliff Dr
- 326 Keswick Ln
- 6260 Old Bethel Rd
- 113 Shady Ln
- 6381 Havenmist Ln
- 255 Ridge Lake Rd
- 3077 Border Creek Rd
- 103 Mcnair Dr
- 291 Dahlquist Dr
- 289 Dahlquist Dr
- 501 Anderson St
- 511 Arbor Lake Dr
- 454 Eisenhower Dr
- 943 Valley Rd Unit A
- 220 Wainwright Dr
- 242 Wainwright Dr
- 2912 Crescent St Unit B
- 427 Triton St
- 1028 N Brett St
