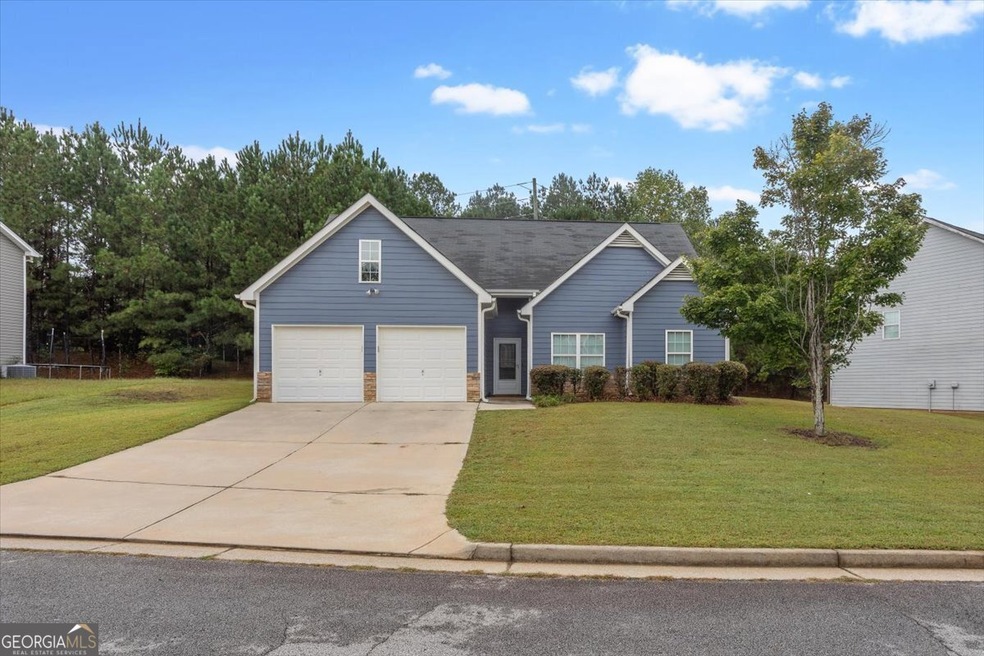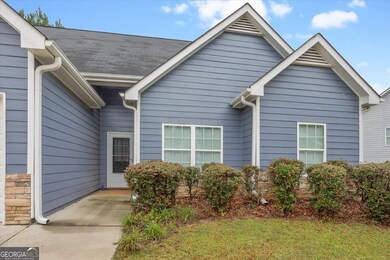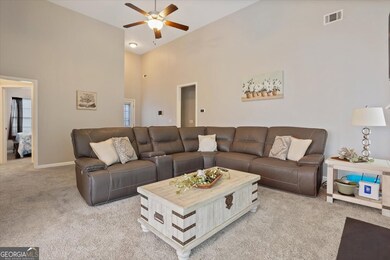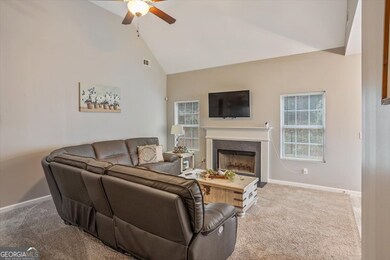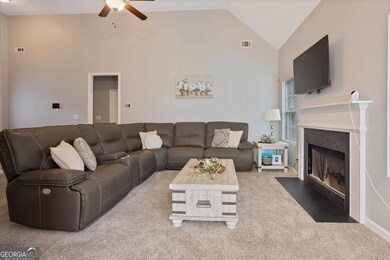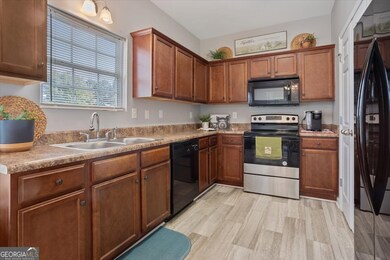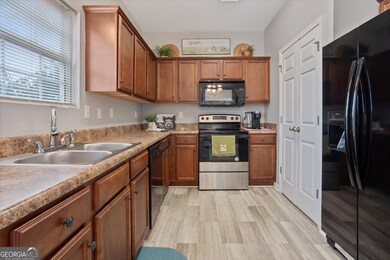103 Rockefeller Ln Dallas, GA 30157
Estimated payment $1,809/month
Highlights
- Vaulted Ceiling
- Solid Surface Countertops
- Breakfast Room
- Ranch Style House
- No HOA
- Porch
About This Home
Welcome to this beautifully maintained 3-bedroom, 2-bathroom ranch home offering the perfect blend of comfort, space, and functionality - all with no HOA restrictions. Step into a spacious family room with vaulted ceilings and a cozy fireplace, creating an open and inviting space for relaxing or entertaining. The kitchen features warm stained cabinets, stainless steel appliances including a new stove, and durable luxury vinyl plank flooring, with a dedicated dining room just steps away for easy everyday living. The oversized primary suite is a true retreat, complete with a walk-in closet and a private ensuite featuring double vanities, a soaking tub, and a separate shower. Two additional bedrooms and a second full bathroom provide ample space for guests, family, or a home office. Additional highlights include a 2- car garage, a brand-new fenced backyard - perfect for pets or outdoor gatherings - and a newer HVAC unit for year-round comfort. Conveniently located and move-in ready, this home checks all the boxes for low-maintenance living in a sought-after area.
Home Details
Home Type
- Single Family
Est. Annual Taxes
- $3,652
Year Built
- Built in 2013
Lot Details
- 9,148 Sq Ft Lot
- Back Yard Fenced
- Level Lot
Parking
- 2 Car Garage
Home Design
- Ranch Style House
- Traditional Architecture
- Slab Foundation
- Vinyl Siding
- Brick Front
Interior Spaces
- 1,287 Sq Ft Home
- Vaulted Ceiling
- Ceiling Fan
- Factory Built Fireplace
- Double Pane Windows
- Window Treatments
- Entrance Foyer
- Family Room
- Living Room with Fireplace
- Breakfast Room
- Formal Dining Room
- Carpet
- Laundry in Hall
Kitchen
- Microwave
- Dishwasher
- Solid Surface Countertops
Bedrooms and Bathrooms
- 3 Main Level Bedrooms
- Walk-In Closet
- 2 Full Bathrooms
- Double Vanity
- Soaking Tub
Outdoor Features
- Porch
Schools
- Allgood Elementary School
- Herschel Jones Middle School
- Paulding County High School
Utilities
- Central Heating and Cooling System
- High Speed Internet
- Phone Available
- Cable TV Available
Community Details
- No Home Owners Association
- Seaboard Station Subdivision
Listing and Financial Details
- Tax Lot 2
Map
Home Values in the Area
Average Home Value in this Area
Tax History
| Year | Tax Paid | Tax Assessment Tax Assessment Total Assessment is a certain percentage of the fair market value that is determined by local assessors to be the total taxable value of land and additions on the property. | Land | Improvement |
|---|---|---|---|---|
| 2024 | $3,652 | $117,036 | $12,000 | $105,036 |
| 2023 | $3,707 | $122,600 | $12,000 | $110,600 |
| 2022 | $2,507 | $96,160 | $12,000 | $84,160 |
| 2021 | $2,150 | $74,000 | $8,000 | $66,000 |
| 2020 | $2,260 | $66,720 | $8,000 | $58,720 |
| 2019 | $2,217 | $64,640 | $8,000 | $56,640 |
| 2018 | $1,746 | $57,960 | $8,000 | $49,960 |
| 2017 | $1,918 | $55,240 | $8,000 | $47,240 |
| 2016 | $1,708 | $49,640 | $8,000 | $41,640 |
| 2015 | $1,435 | $46,640 | $8,000 | $38,640 |
| 2014 | $1,234 | $39,080 | $8,000 | $31,080 |
| 2013 | -- | $1,280 | $1,280 | $0 |
Property History
| Date | Event | Price | List to Sale | Price per Sq Ft | Prior Sale |
|---|---|---|---|---|---|
| 11/19/2025 11/19/25 | Sold | $285,000 | 0.0% | $221 / Sq Ft | View Prior Sale |
| 10/23/2025 10/23/25 | Pending | -- | -- | -- | |
| 10/09/2025 10/09/25 | For Sale | $285,000 | -5.0% | $221 / Sq Ft | |
| 09/22/2023 09/22/23 | Sold | $299,900 | 0.0% | $233 / Sq Ft | View Prior Sale |
| 08/27/2023 08/27/23 | Pending | -- | -- | -- | |
| 08/21/2023 08/21/23 | For Sale | $299,900 | +165.4% | $233 / Sq Ft | |
| 10/18/2013 10/18/13 | Sold | $113,000 | 0.0% | $90 / Sq Ft | View Prior Sale |
| 10/18/2013 10/18/13 | Sold | $113,000 | 0.0% | $90 / Sq Ft | View Prior Sale |
| 10/01/2013 10/01/13 | Off Market | $113,000 | -- | -- | |
| 09/18/2013 09/18/13 | Pending | -- | -- | -- | |
| 08/27/2013 08/27/13 | Price Changed | $112,900 | -2.6% | $90 / Sq Ft | |
| 08/01/2013 08/01/13 | Price Changed | $115,900 | -2.5% | $93 / Sq Ft | |
| 06/11/2013 06/11/13 | For Sale | $118,900 | 0.0% | $95 / Sq Ft | |
| 05/18/2013 05/18/13 | For Sale | $118,900 | -- | $95 / Sq Ft |
Purchase History
| Date | Type | Sale Price | Title Company |
|---|---|---|---|
| Warranty Deed | $210,000 | -- | |
| Warranty Deed | $113,000 | -- | |
| Warranty Deed | $12,000 | -- |
Mortgage History
| Date | Status | Loan Amount | Loan Type |
|---|---|---|---|
| Previous Owner | $113,000 | VA |
Source: Georgia MLS
MLS Number: 10622264
APN: 150.2.4.029.0000
- 218 Depot Ln
- 57 Santa Cruz Ct
- 59 Santa Cruz Ct Unit 11
- 59 Santa Cruz Ct
- 62 Santa Cruz Ct
- 62 Santa Cruz Ct Unit 12
- 55 Santa Cruz Ct Unit 9
- 55 Santa Cruz Ct
- 517 Oak View Ln
- 309 Shawnee Trail
- 309 Shawnee Trail Unit 17
- 315 Shawnee Trail
- 315 Shawnee Trail Unit 18
- 520 Oak View Ln
- 518 Oak View Ln
- 512 Oak View Ln
- 510 Oak View Ln
- 503 Oak View Ln
- 508 Oak View Ln
- 302 Ivy Brook Dr
