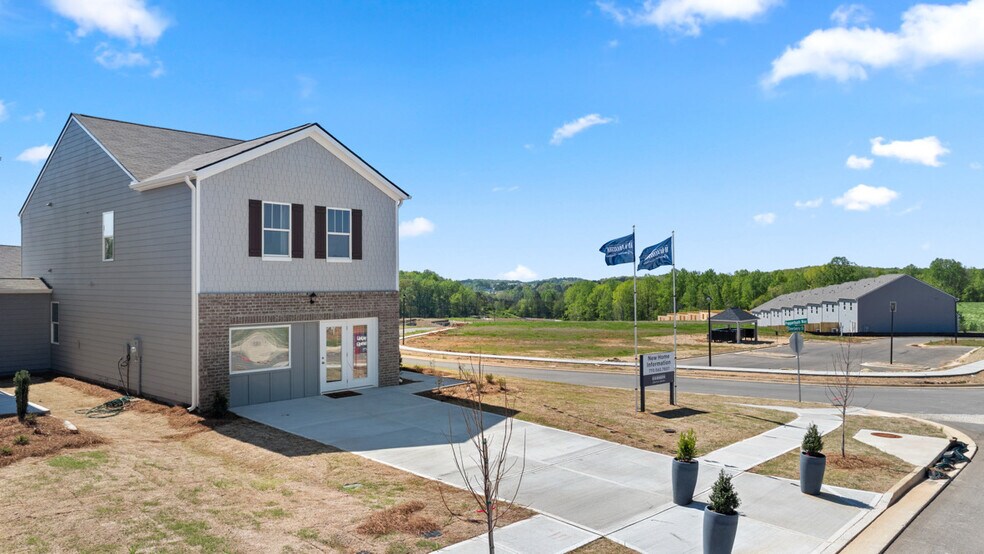
Estimated payment $2,163/month
Highlights
- Community Cabanas
- Walk-In Pantry
- Laundry Room
- New Construction
- Soaking Tub
About This Home
103 Rolling Meadow Trace - You'll Love the well designed and wildly popular Elston Plan! The Elston open concept plan offers designer Kitchen with White Shaker cabinets, Separate pantry, Granite countertops in kitchen & full bathrooms, Stainless Steel appliances. Huge Chef's Island open view to Family room & large Dining Area. Main floor also boasts of durable LVP flooring for easy maintenance excluding bedrooms. The Primary Owner's Suite features an Oversized Bedroom with plenty of room for a kind sized bed and deluxe bath w/ separate shower & garden tub! Upstairs includes, three secondary bedrooms, Hall Bathroom with double vanity that have granite counter tops, laundry room and loft. Great Amenities include a Pool, Kiddie Pool, Cabana and Children's playground! 103 Rolling Meadow Trace Come to Rolling Meadows today and see our beautifully decorated Elston Model! Contact Listing Agents for amazing buyer incentives and to schedule your tour!
Townhouse Details
Home Type
- Townhome
Parking
- 2 Car Garage
Home Design
- New Construction
Interior Spaces
- 2-Story Property
- Walk-In Pantry
- Laundry Room
Bedrooms and Bathrooms
- 4 Bedrooms
- Soaking Tub
Community Details
- Community Cabanas
- Community Pool
Map
Other Move In Ready Homes in Rolling Meadows
About the Builder
- Rolling Meadows
- 733 Gennett Dr
- 2961 Talking Rock Rd
- 579 Twin Mountain Lake Cir
- 200 Blue Haze Dr
- 0 Hidden Unit 10555951
- 0 Hidden Creek Rd Unit 10475738
- 0 Hidden Creek Rd Unit 7606543
- 00 Hidden Creek Rd
- Lot 178 Vista Creek Dr
- Lot 14 Bravo Way
- Lot 24 Bravo Way
- Lot 23 Bravo Way
- Lot 25 Bravo Way
- 0 Oakland Ct Unit 7603411
- 0 Oakland Ct Unit 10550033
- 0 Black Hawk Place Unit LOT 242 10576374
- 0 Blackhawk Place Unit 7625701
- LT 272 Highgrove Dr
- 85 Mauser Ct






