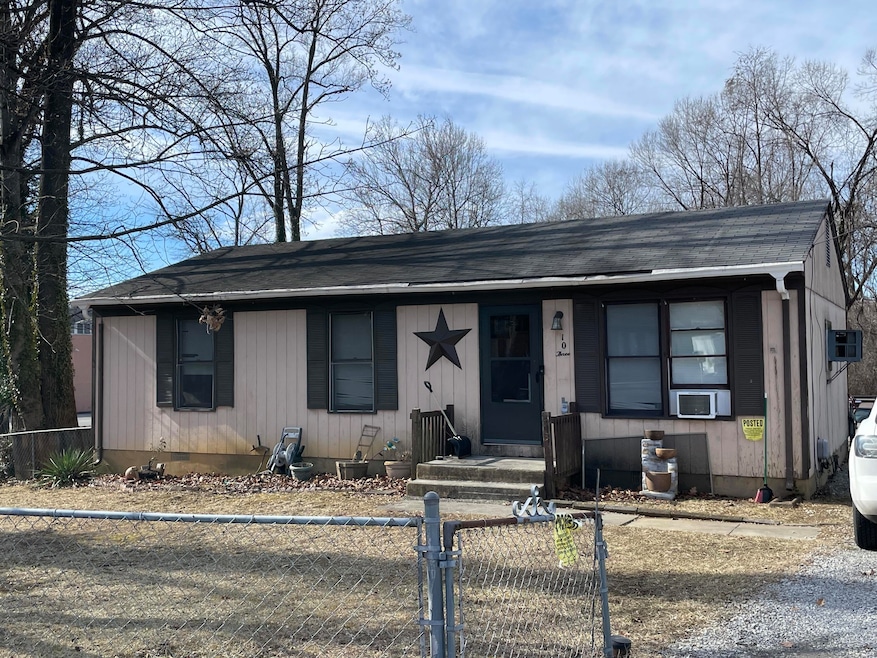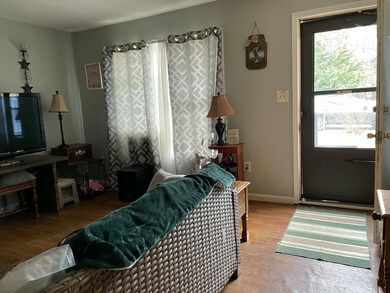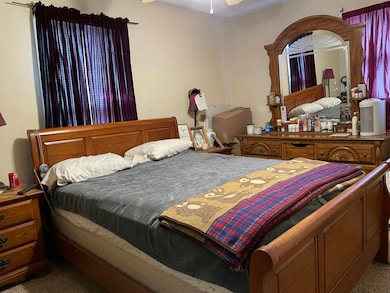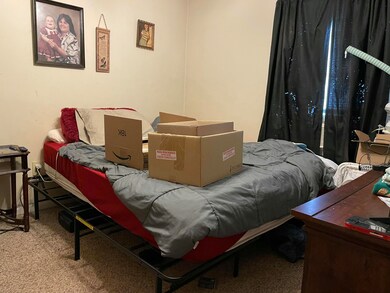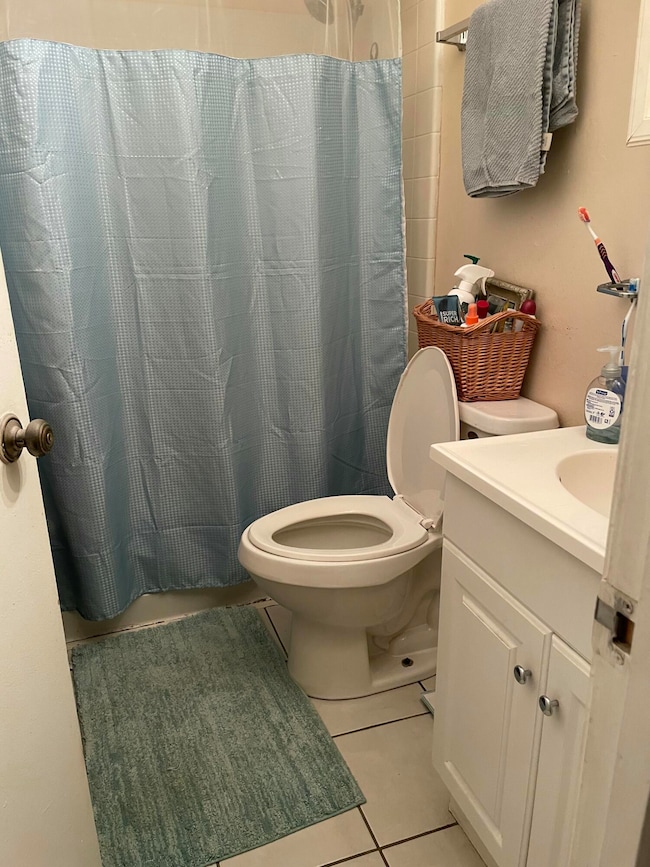Estimated payment $808/month
Total Views
5,137
3
Beds
1
Bath
1,000
Sq Ft
$130
Price per Sq Ft
Highlights
- Above Ground Pool
- City View
- No HOA
- G.W. Carver Elementary School Rated 9+
- Ranch Style House
- Fenced Yard
About This Home
Perfect opportunity for investors or first time home buyers. Located on a quiet cul de sac in the Salem School District . This 3 Bedroom, 1 Bathroom Ranch is a blank slate for your personal touches or a remodel project. Situated on a large, level, fenced lot. The property is Sold in AS IS Condition. Currently occupied by a long term Tenant that will vacate the property by 02/28/2025
Home Details
Home Type
- Single Family
Est. Annual Taxes
- $1,564
Year Built
- Built in 1976
Lot Details
- 0.25 Acre Lot
- Lot Dimensions are 62 x 142.65 x 142.29 x 120
- Cul-De-Sac
- Fenced Yard
- Level Lot
Home Design
- Ranch Style House
Interior Spaces
- 1,000 Sq Ft Home
- City Views
- Dishwasher
- Laundry on main level
Bedrooms and Bathrooms
- 3 Main Level Bedrooms
- 1 Full Bathroom
Pool
- Above Ground Pool
Schools
- G. W. Carver Elementary School
- Andrew Lewis Middle School
- Salem High School
Utilities
- Heating unit installed on the ceiling
- Electric Water Heater
Community Details
- No Home Owners Association
- Edgewood Forest Subdivision
Listing and Financial Details
- Tax Lot 4
Map
Create a Home Valuation Report for This Property
The Home Valuation Report is an in-depth analysis detailing your home's value as well as a comparison with similar homes in the area
Home Values in the Area
Average Home Value in this Area
Tax History
| Year | Tax Paid | Tax Assessment Tax Assessment Total Assessment is a certain percentage of the fair market value that is determined by local assessors to be the total taxable value of land and additions on the property. | Land | Improvement |
|---|---|---|---|---|
| 2025 | $769 | $130,400 | $37,500 | $92,900 |
| 2024 | $725 | $120,800 | $34,600 | $86,200 |
| 2023 | $1,286 | $107,200 | $31,700 | $75,500 |
| 2022 | $1,184 | $98,700 | $29,400 | $69,300 |
| 2021 | $1,130 | $94,200 | $27,700 | $66,500 |
| 2020 | $1,126 | $93,800 | $27,700 | $66,100 |
| 2019 | $1,079 | $89,900 | $27,700 | $62,200 |
| 2018 | $1,049 | $88,900 | $27,700 | $61,200 |
| 2017 | $1,038 | $88,000 | $27,700 | $60,300 |
| 2016 | $1,038 | $88,000 | $27,700 | $60,300 |
| 2015 | $499 | $84,500 | $23,800 | $60,700 |
| 2014 | $499 | $84,500 | $23,800 | $60,700 |
Source: Public Records
Property History
| Date | Event | Price | List to Sale | Price per Sq Ft |
|---|---|---|---|---|
| 02/06/2025 02/06/25 | Pending | -- | -- | -- |
| 02/05/2025 02/05/25 | For Sale | $130,400 | -- | $130 / Sq Ft |
Source: Roanoke Valley Association of REALTORS®
Source: Roanoke Valley Association of REALTORS®
MLS Number: 914106
APN: 76-3-3.4
Nearby Homes
- 113 Bellevue Ave
- 1926 E Main St Unit & 1928
- 512 Parkdale Dr
- 2005 E Main St
- 1925 Willis St
- 1936 Willis St
- 1117 Conifer Ln
- 5141 Youngwood Dr NW
- 5105 Melrose Ave NW
- 809 Ward St NW
- 519 Doyle St
- 724 Peck St NW
- 0 Barnett Cir NW Unit B
- 0 Barnett Cir NW Unit A
- 324 Woodside Dr
- 5024 Morwanda St NW
- 328 Woodside Dr
- 1701 Glendon Rd
- 5204 Salem Turnpike NW
- 332 Woodside Dr
