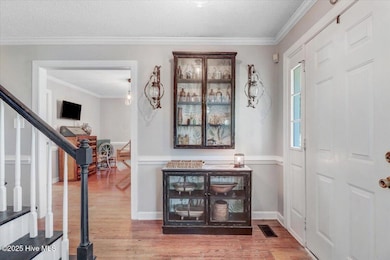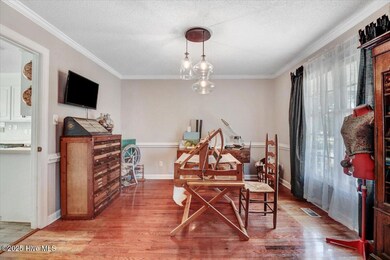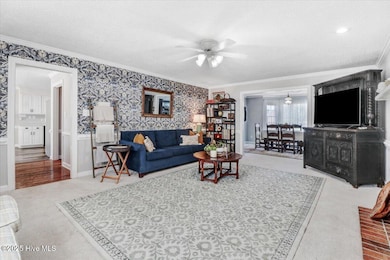
103 Roundtree Ln Goldsboro, NC 27530
Highlights
- Deck
- No HOA
- Fenced Yard
- 1 Fireplace
- Formal Dining Room
- Porch
About This Home
As of August 2025_***$7,500 *** Flooring/update allowance!!! with acceptable offer. Fantastic Farmhouse feels just like home! Large front porch welcomes you into this nostalgic 2942 hsf home with 3/br 2.5 baths + ENORMOUS BONUSROOM w/closets to use as you choose. Large Country kitchen is so inviting for family gatherings. Plenty of room for everyone with ample seating space and lots of cabinets/counterspace. This open area flows into the sunny breakfast area and cozy den. Greatroom is large and compliments the formal dining. Just wait til you see the Flex Room. Use as you choose but would make a marvelous craft area, library, home office, kids play area - so versatile! Upstairs hosts three large bedrooms (primary is super sized!)and a bonus room with two walk in closets - currently used as a fourth bedroom. Guest bath is very spacious and primary bath has a walk-in shower and separate tub. Check out the corner linen cabinet! Outside has a deck & patio, Numerous decorative planting areas that make this fenced in backyard feel like you are in a wonderfully private, country garden but with plenty of space for the kiddos and fur babies to run and play!This wonderful home with a cozy feel will beckon you home - every day! Located in Desired Fallingbrook - serviced by CBA Schools super convenient to SJAFB and everything Goldsboro! Easy commute to Raleigh, Clayton, Wilson and surrounding areas! Welcome Home.
Last Agent to Sell the Property
Coldwell Banker Howard Perry & Walston License #210837 Listed on: 05/10/2025

Last Buyer's Agent
Coldwell Banker Howard Perry & Walston License #210837 Listed on: 05/10/2025

Home Details
Home Type
- Single Family
Est. Annual Taxes
- $1,906
Year Built
- Built in 1993
Lot Details
- 0.64 Acre Lot
- Lot Dimensions are 117x148x95x103x206
- Fenced Yard
- Wood Fence
Home Design
- Brick Foundation
- Wood Frame Construction
- Shingle Roof
- Vinyl Siding
- Stick Built Home
Interior Spaces
- 2,942 Sq Ft Home
- 2-Story Property
- 1 Fireplace
- Formal Dining Room
- Pull Down Stairs to Attic
- Kitchen Island
Flooring
- Carpet
- Luxury Vinyl Plank Tile
Bedrooms and Bathrooms
- 3 Bedrooms
- Walk-in Shower
Parking
- 2 Car Attached Garage
- Driveway
Outdoor Features
- Deck
- Porch
Schools
- Northwest Elementary School
- Norwayne Middle School
- Charles Aycock High School
Utilities
- Heat Pump System
Community Details
- No Home Owners Association
- Fallingbrook Est Subdivision
Listing and Financial Details
- Assessor Parcel Number 2691388348
Similar Homes in Goldsboro, NC
Home Values in the Area
Average Home Value in this Area
Property History
| Date | Event | Price | Change | Sq Ft Price |
|---|---|---|---|---|
| 08/07/2025 08/07/25 | Sold | $319,000 | -6.1% | $108 / Sq Ft |
| 07/01/2025 07/01/25 | Pending | -- | -- | -- |
| 06/20/2025 06/20/25 | Price Changed | $339,900 | -2.9% | $116 / Sq Ft |
| 05/27/2025 05/27/25 | Price Changed | $349,900 | -4.1% | $119 / Sq Ft |
| 05/10/2025 05/10/25 | For Sale | $365,000 | +32.7% | $124 / Sq Ft |
| 01/05/2021 01/05/21 | Sold | $275,000 | 0.0% | $94 / Sq Ft |
| 12/06/2020 12/06/20 | Pending | -- | -- | -- |
| 07/02/2020 07/02/20 | For Sale | $275,000 | -- | $94 / Sq Ft |
Tax History Compared to Growth
Tax History
| Year | Tax Paid | Tax Assessment Tax Assessment Total Assessment is a certain percentage of the fair market value that is determined by local assessors to be the total taxable value of land and additions on the property. | Land | Improvement |
|---|---|---|---|---|
| 2022 | $1,906 | $236,860 | $30,000 | $206,860 |
Agents Affiliated with this Home
-
Melissa Wells

Seller's Agent in 2025
Melissa Wells
Coldwell Banker Howard Perry & Walston
(919) 921-0588
152 Total Sales
-
Arnold Jones II

Seller's Agent in 2021
Arnold Jones II
Berkshire Hathaway Home Services McMillen & Associates Realty
(919) 922-9093
200 Total Sales
-
Maria Gambella

Buyer's Agent in 2021
Maria Gambella
RE/MAX
(919) 778-7555
44 Total Sales
Map
Source: Hive MLS
MLS Number: 100506704
APN: 2691388348
- 585 Buck Swamp Rd
- 403 Plantation Rd
- 205 Carlyle Cir
- 302 Morgan Trace Ln
- 100 W Berkshire Ct
- 600 Morgan Trace Ln
- 102 Olde Mill Creek Dr
- 106 Yelverton Place
- 408 Perkins Rd
- 104 Angel Place
- 404 Lane Tree Dr
- 110 Kelly Dr
- 461 Perkins
- 479 Perkins Rd
- 0 Buck Swamp Unit 100521598
- 206 Koufax Dr
- 101 Mcwood Place
- 108 Mcwood Place
- 203 Lane Tree Dr
- 159 Kent Ln






