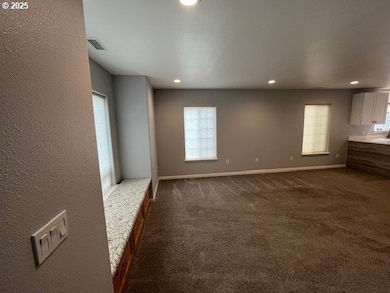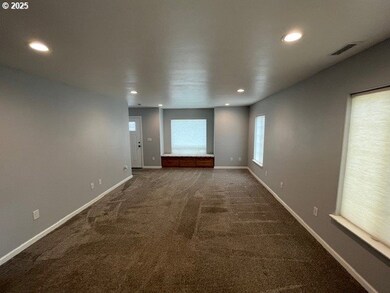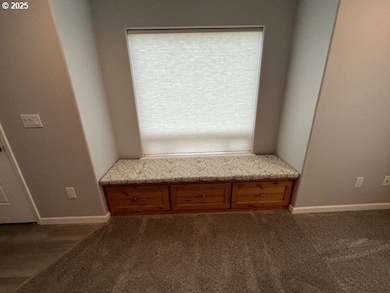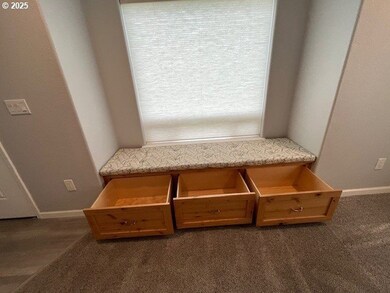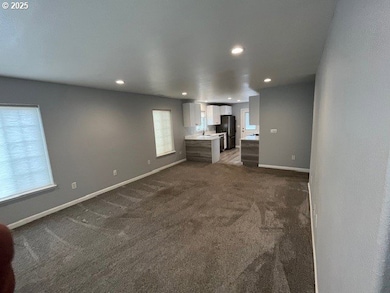103 S Arman St Weston, OR 97886
Estimated payment $1,853/month
Highlights
- RV Access or Parking
- Deck
- Solid Surface Countertops
- City View
- Private Yard
- No HOA
About This Home
Charming 3-Bed, 2-Bath Home in Weston, Oregon – Modern Comfort & StyleDon’t miss this beautifully maintained, newer-built home in the quiet and welcoming community of Weston, Oregon. Built in 2018, this 3-bedroom, 2-bathroom home offers 1,120 sq ft of thoughtfully designed living space, complete with modern finishes and upper-end style throughout.The kitchen features stainless steel appliances and solid surface countertops—perfect for cooking and entertaining. Enjoy the convenience of an attached two-car garage, as well as a fenced yard with easement access for added privacy and functionality to the backyard. Relax on the welcoming deck in the back yard that has space and is prewired for a hot tub. The backyard is accessible from the City of Weston easement behind the neighbors house. Extra storage building or she shed adds value to your outdoor enjoyment. Located just a short drive from Pendleton, Walla Walla, and the stunning Blue Mountains, this home is ideally situated for both everyday living and weekend adventures.Whether you’re looking to downsize, buy your first home, or settle into a peaceful small-town setting with great connectivity, this home is a must-see!Schedule your showing today—this opportunity won’t last long!
Home Details
Home Type
- Single Family
Est. Annual Taxes
- $2,552
Year Built
- Built in 2018
Lot Details
- 0.25 Acre Lot
- Fenced
- Level Lot
- Sprinkler System
- Private Yard
Parking
- 2 Car Attached Garage
- Garage on Main Level
- Garage Door Opener
- Driveway
- Off-Street Parking
- RV Access or Parking
Property Views
- City
- Seasonal
- Territorial
Home Design
- Composition Roof
- Lap Siding
- Concrete Perimeter Foundation
Interior Spaces
- 1,120 Sq Ft Home
- 1-Story Property
- Double Pane Windows
- Vinyl Clad Windows
- Family Room
- Living Room
- Dining Room
- Wall to Wall Carpet
- Crawl Space
- Laundry Room
Kitchen
- Free-Standing Range
- Dishwasher
- Stainless Steel Appliances
- Solid Surface Countertops
Bedrooms and Bathrooms
- 3 Bedrooms
- 2 Full Bathrooms
- Soaking Tub
Accessible Home Design
- Accessible Full Bathroom
- Accessible Hallway
- Accessibility Features
- Accessible Doors
- Minimal Steps
Outdoor Features
- Deck
- Shed
Schools
- Athena Elementary School
- Athena-Weston Middle School
- Weston-Mcewen High School
Utilities
- Cooling Available
- Forced Air Heating System
- Heat Pump System
- Electric Water Heater
Community Details
- No Home Owners Association
Listing and Financial Details
- Assessor Parcel Number 125625
Map
Home Values in the Area
Average Home Value in this Area
Property History
| Date | Event | Price | List to Sale | Price per Sq Ft |
|---|---|---|---|---|
| 09/15/2025 09/15/25 | Price Changed | $309,000 | -3.4% | $276 / Sq Ft |
| 08/11/2025 08/11/25 | Price Changed | $320,000 | -2.7% | $286 / Sq Ft |
| 07/16/2025 07/16/25 | For Sale | $329,000 | -- | $294 / Sq Ft |
Source: Regional Multiple Listing Service (RMLS)
MLS Number: 738520743
- 402 E Main St
- 100 W Wallace St
- 212 S Water St
- 406 W Mill St
- 604 S Broad St
- 454 E Main St
- 724 N 4th St
- 309 E Van Buren St
- 310 E Washington St
- 444 N 3rd St
- 330 2nd St
- 134 E Van Buren St
- 315 W Washington St
- 0 Basket Mountain Rd Unit 648636278
- 0 Key Blvd Unit NWM2315574
- 54884 Day Rd
- 00 Key Blvd
- 54068 Walla River Rd
- 310 N Morrison St
- 224 SE 20th Place
- 425 E Currant St
- 1705 SE Meadowbrook Blvd
- 1502 SE Landen Dr
- 806 S College Ave
- 210 N College Ave
- 1706 Fairway Dr
- 251 NE Birch Ave
- 942 NE Spitzenburg St
- 1501 W Rose St
- 412 S 9th Ave
- 827 W Poplar St
- 352 S 1st Ave
- 37 W Poplar St
- 7 W Alder St
- 102 S 2nd Ave
- 16 E Main St
- 2 S 1st Ave
- 23 E Main St
- 1846 Dell Ave Unit L
- 1846 Dell Ave Unit K


